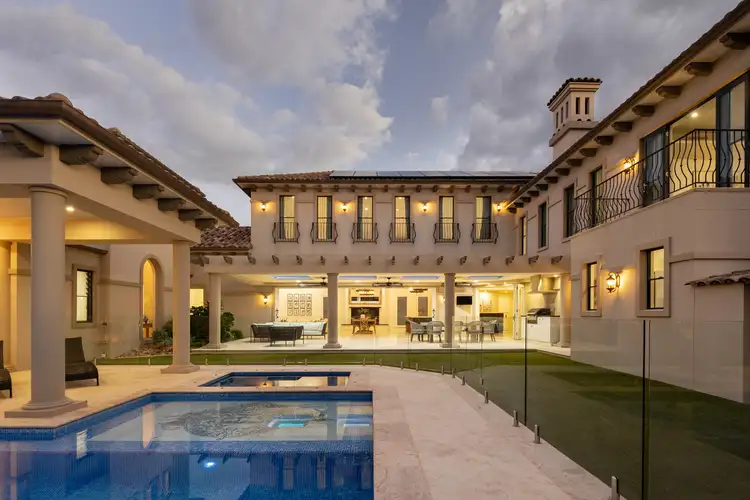Masterfully conceived and being the recipient of multiple awards, this exceptional home was designed by renowned Sydney architect, John Simpson and meticulously crafted by Downs Designer Homes.
Showcasing only the finest finishes, this masterpiece occupies a fully fenced 1,053m2 corner block overlooking the Toowoomba Golf Course. Built over 2 levels & offering approx. 748m2 of residence, this statement property offers the ability to entertain in a setting like no other all while providing comfortable & luxurious live-ability.
Set within a tightly held estate of high end homes, the location is unmatched especially when you consider your own private access to the Toowoomba Golf Course only 20 metres from your driveway. Enjoy the abundance of east and south side amenities, a choice of shopping experiences, parklands and quality schooling options.
Ground Level Features:
- 6-meter-high coffered ceiling at front entry with genuine Byzantine 24 light chandelier accessed by oversized double wrought iron doors
- Marble tiles throughout with underfloor heating
- Stunning open plan living, dining and kitchen area with northern aspect and 4meter high decorative ceilings
- Gas fireplace with mantle & stone hearth
- Butler's pantry -with garbage disposal unit, zip tap (hot, cold & sparkling options)
- Tasmanian Oak kitchen with stone benchtops and Miele appliances including: dishwasher, 90cm oven, steamer, microwave & induction cooking
- Integrated fridge in main kitchen with room for additional in Butler's pantry
- Built in Bar with fridge & dishwasher
- Cellar – double insulated for 550 bottles
- State of the art Home theatre room with 4K HD projector and Dolby Atmos 7.2 surround sound
- Guests room with full bathroom across the hall
- Powder room – floor to ceiling marble tile
- 3 car garage plus golf cart. Extra area for work bench or more storage
2nd Level Features:
- 4 bedrooms (all with pool views and a gym (which could be the 6th bedroom)
- Show-stopping master bedroom features– 3-meter-high coffered ceiling, two balconies (1 to the north & 1 to the East), stunning ensuite with separate bath, shower, toilet & double vanity
- Completing the master suite is a dressing room unlike any other with expansive and detailed shoe racks, clothes storage, dressing table with makeup light, mirror and a Velux skylight
- Total of 3 bathrooms upstairs (2 of the 4 rooms have ensuites)
Outside Features:
- North facing alfresco area overlooking the private yard, pool & spa
- Built in BBQ, sink & fridge plus ceiling fans & electric heaters for year-round entertaining
- Fully tiled Inground salt water chlorinated heated pool & spa. Pool is 11.6 x3.8m. Spa is 2.8x1.8m
- Traditional fence capping using terracotta roof tiles
- Secure perimeter fencing
- 2 x 22 500 litre underground concrete tanks
- Feature arched trellises with abundant citrus inside boundary fences
- Storage area for pool equipment and garden tools
- External security cameras
- Imported Spanish terracotta roof tiles
- 20kw Solar System
General Features:
- Direct & exclusive access onto the Golf Course
- Ducted and zoned air conditioning throughout the home
- Hydronic underfloor heating to downstairs living/ tiled areas
- Marble tiles to living, alfresco & pool areas
- Noise batts to external walls and between floors
- Acoustic (sound reduction) glass to the South & West sides
- 4 x Invisible in-wall speakers in main living area
- Sensor security system throughout the home
- Video Intercom at front entry
- Traditionally wider architraves, skirting boards
- Automated irrigation to lawns & gardens
Awards:
- 2016 Finalist in Master Builder's Australian House of the Year
- 2016 Winner of QLD individual Home
- 2016 Winer of QLD Residential Swimming Pool of the Year
- 2016 Winner of Master Builder's Downs & Western Home of the Year.
- 2016: plus 3 of other building awards
General Rates: $2,844.52 net half yearly
Water Access Charge: $377.40 net half yearly
Epitomizing unique luxury, with imported one-of-a-kind finishes, you simply will not find another residence quite like this in Toowoomba. Overlooking Toowoomba Golf Course (that can never be built out), "Casa Dei Sogni" meaning “Dream Home” could be just that for you and your family!
Disclaimer:
Advertising Disclaimer: We have in preparing this information used our best endeavours to ensure that the information contained herein is true and accurate, but accept no responsibility and disclaim all liability in respect of any errors, omissions, inaccuracies or misstatements that may occur. Prospective purchasers should make their own enquiries to verify the information contained herein.








 View more
View more View more
View more View more
View more View more
View more
