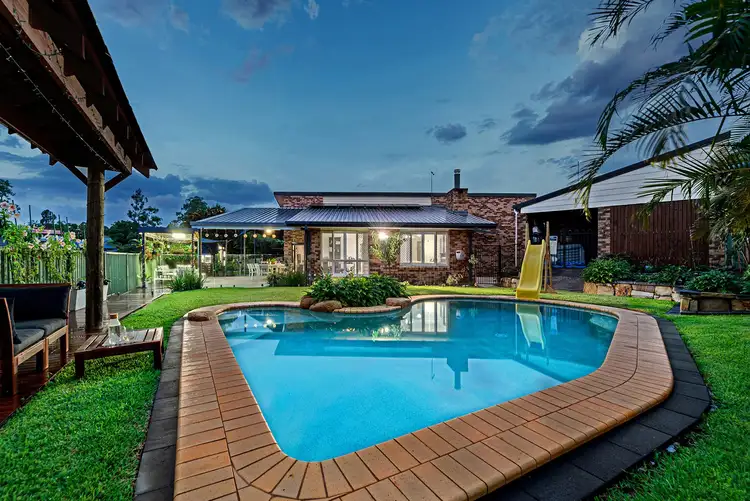Situated in the family friendly suburb of Albany Creek is this beautiful lowset brick family home in a private cul-de-sac position set on a 768sqm fully fenced block.
Entering via a stylish covered portico, a timber door opens into the entry foyer providing seamless access to the living areas of the home. To the left of the entry is a large formal carpeted living room with a brick wood burning fireplace. To the right of the entry is the dining room and adjacent living room with a split system air conditioning, ceiling fan and access to the outdoor entertaining area. Central to the living areas is the stunning chef's kitchen with stone bench tops, gas cooktop with stainless steel rangehood and splashback, walk in pantry, quality appliances and ample storage.
A hallway leads from the dining room to the bedrooms. The master bedroom has a split system air conditioning, ceiling fan, walk in wardrobe, access to the front patio and an ensuite with a frameless glass shower and a floating single bay vanity with ample storage. There are an additional three bedrooms, all with built ins and ceiling fans. Central to these bedrooms is the family bathroom with a freestanding bathtub, frameless glass shower and a floating single bay vanity with ample storage, and separate toilet.
To further compliment this delightful home is an outdoor undercover entertaining area with a ceiling fan, swimming pool and grassed area, office or kids retreat, an electric front gate and a double bay automated garage.
Situated within walking distance to parklands, walkways, cycling tracks and dog parks, you are also just minutes to a variety of primary and secondary schools, local retail and dining and recreational facilities that make Albany Creek such an attractive suburb in which to raise your family. Here you are also approximately 17 kilometres to the Brisbane CBD and 25 minutes to the Brisbane Airport.
Key Features
-Master bedroom, WIR, ensuite, air conditioning, ceiling fan
-2nd Bedroom, built-ins, ceiling fan
-3rd Bedroom, built-ins, ceiling fan
-4th Bedroom, built-ins, ceiling fan
-Family bathroom
-Formal lounge with fireplace
-Formal dining
-Living area
-Dining/meals area
-Kitchen with stone top benches with WIP, with good storage
-Detached office
-Covered Entertaining area
-Smaller patio area
-Swimming pool with gazebo/patio
-Larger fully fenced backyard
-2 Car Accommodation
-Electric front gate
-Close to public transport
-Close to schools
-Close to major shopping centres








 View more
View more View more
View more View more
View more View more
View more
