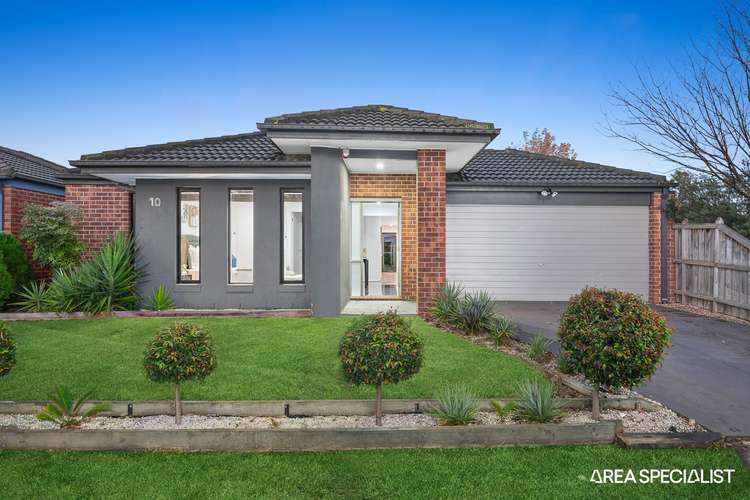$729,000-$799,000
4 Bed • 2 Bath • 2 Car • 364m²
New








10 Camkerr Place, Lyndhurst VIC 3975
$729,000-$799,000
- 4Bed
- 2Bath
- 2 Car
- 364m²
House for sale14 days on Homely
Next inspection:Sat 4 May 11:30am
Home loan calculator
The monthly estimated repayment is calculated based on:
Listed display price: the price that the agent(s) want displayed on their listed property. If a range, the lowest value will be ultised
Suburb median listed price: the middle value of listed prices for all listings currently for sale in that same suburb
National median listed price: the middle value of listed prices for all listings currently for sale nationally
Note: The median price is just a guide and may not reflect the value of this property.
What's around Camkerr Place
House description
“Distinguished Residence in Lyndhurst….”
Nestled within the prestigious Marriott Waters estate, this contemporary residence offers the epitome of suburban living. Boasting a harmonious blend of functionality and style, this meticulously designed home presents an array of features tailored to meet the needs of modern families.
This home features three generously sized bedrooms, including a luxurious master suite complete with an ensuite bathroom and a walk-in robe. Additionally, there's a versatile living space that can easily be converted into a fourth bedroom, providing flexibility to accommodate your family's changing needs.
Step inside to discover a light-filled living area that seamlessly flows into the dining and family spaces, creating the perfect setting for everyday living and entertaining. The well-appointed kitchen is equipped with modern appliances, ample cabinetry, and a convenient pantry, ensuring both style and functionality.
Enjoy quality time with family and friends in the spacious rumpus room, ideal for movie nights or leisurely gatherings. The sliding door from the dining area provides easy access to the outdoor entertainment area, where you can soak up the sun and alfresco dining.
With a dedicated laundry room and double garage, convenience is at your fingertips. Plus, the addition of solar panels ensures energy efficiency and cost savings, allowing you to embrace sustainable living while reducing your carbon footprint.
Step outside to discover your own private sanctuary, featuring a low-maintenance backyard perfect for relaxation and play. Whether you're hosting a barbecue or simply enjoying a quiet evening under the stars, this outdoor space offers endless possibilities for enjoyment and tranquility.
Main Features of the Property:
- 3 Bedrooms
- Master with Full Ensuite
- Walk-in Robes
- Built-in Robes
- Family Dining Area
- Living area/ 4 bedroom
- Open Plan Kitchen
Pantry
- Top Tier Appliances
- Feature Lights
- Laundry
- Linen Cupboards
- Double Car Garage
- Side Access
- Solar Panels
- Rumpus
- Alfresco
- Low Maintenance Gardens
Heating: Yes
Cooling: Yes
Dishwasher: Yes
Downlights: Yes
- Chattels: All Fittings and Fixtures as Inspected as Permanent Nature
- Deposit Terms: 10% of Purchase Price
- Preferred Settlement: 30/45/60 Days
Location-wise, nothing can be more perfect, close to all the amenities:
- Marriott Shopping centre
- Marriott Waters Family and Community Centre
- Park/ Playground
- Medical Centre
- S Gippsland Hwy
- Train station
- Primary school
Childcare Centre at Walking Distance
This Lyndhurst property within the Marriott Waters Estate invites you to experience a lifestyle where luxury seamlessly integrates with functionality. Do not miss the opportunity to claim this residence as your own—a haven where modern living is not just embraced but exquisitely redefined.
Do not miss your chance to own this spacious yet beautiful property, Give Hardeep Singh a Call today and book a Tour.
PHOTO ID REQUIRED AT OPEN HOMES.
Every care has been taken to verify the accuracy of the details in this advertisement, however, we cannot guarantee its correctness. Prospective purchasers are requested to take such action as is necessary, to satisfy themselves of any pertinent matter.
Property features
Built-in Robes
Dishwasher
Outdoor Entertaining
Rumpus Room
Secure Parking
Toilets: 2
Land details
Documents
What's around Camkerr Place
Inspection times
 View more
View more View more
View more View more
View more View more
View moreContact the real estate agent

Hardeep Singh
Area Specialist - Casey
Send an enquiry

Nearby schools in and around Lyndhurst, VIC
Top reviews by locals of Lyndhurst, VIC 3975
Discover what it's like to live in Lyndhurst before you inspect or move.
Discussions in Lyndhurst, VIC
Wondering what the latest hot topics are in Lyndhurst, Victoria?
Similar Houses for sale in Lyndhurst, VIC 3975
Properties for sale in nearby suburbs
- 4
- 2
- 2
- 364m²