Tucked away in a quiet, leafy pocket, this beautifully renovated and extended Queenslander offers the perfect balance of classic character and contemporary design. Surrounded by lush greenery and native birdsong, this tranquil retreat enjoys a north-westerly aspect and a rare sense of privacy, all within easy reach of schools, transport and local lifestyle amenities.
Beyond the charming façade, you'll find light-filled interiors with soaring ceilings, premium finishes, and seamless indoor-outdoor flow. The open-plan layout creates a relaxed feel, ideal for families and entertainers alike. The heart of the home is the welcoming lounge and dining area, warmed by timber floors and a fireplace, flowing effortlessly into the gourmet kitchen and onto a stunning alfresco deck that overlooks the treetops.
Highlights Include:
• Spacious living and dining zone with 3.7m ceilings, polished ironbark floors, pendant lights, fireplace and built-in TV
• Gourmet kitchen featuring a stone island bench, breakfast bar, Smeg appliances, gas stove, double oven, and plumbed fridge space
• Expansive rear deck with tiled floors, ceiling fan, 3.7m ceilings, plumbed gas BBQ and Smeg ducted rangehood - perfect for entertaining
• Four bedrooms on the main level with built-in storage, plantation shutters and soft carpet underfoot
• Master suite with both a walk-in and built-in robe, plus a private ensuite
• Luxurious family bathroom with Carrara marble finishes, dual vanities, freestanding bath, heated towel rail and recessed TV.
Flowing downstairs, the home reveals a versatile lower-level ideal for guests, multi-generational living or a home business. A separate living area with its own bedroom opens to another alfresco zone complete with a corten steel fireplace, surrounded by manicured gardens and mature trees for shade and privacy. A dedicated space with a bar, media recess and office setup adds flexibility for work or play, while the cleverly designed laundry and additional bathroom ensure convenience on every level.
Additional Features:
• Lower-level living with bedroom and third bathroom - ideal for guests, business use or independent family living
• Multipurpose room with burnished concrete floors, standing bar, projector-ready media setup and full AV cabling
• Laundry includes Robinhood ironing centre and hidden laundry chute from the kitchen above
• Landscaped gardens with sprinkler system and rainwater tank
• Two-car remote-controlled carport with additional open-air driveway, perfect for a boat or caravan.
• Lockable workshop/ gym with under croft storage
• Smart security features: local alarm, CCTV, video doorbell, Prowler Proof screens, smart lighting throughout
• Ceiling fans throughout and multiple air-conditioning zones
• Soundproofed, insulated walls, NBN ready, and built-in tech infrastructure with server rack and wireless smart home hub
Set on a quiet residential street surrounded by quality family homes, this unique property offers the best of both worlds - serene, nature-rich living with all the convenience of Brisbane CBD only 8km away. Walk to parks, cafes, childcare and schools including St Joachim's, Marshall Road State School and Cavendish Road High. With bus stops only 300m away, and close proximity to the SE Busway, Griffith University, Westfield Garden City and Greenslopes Hospital, you're just 8km from the Brisbane CBD.
A home of rare beauty, space and versatility - ready to be enjoyed.
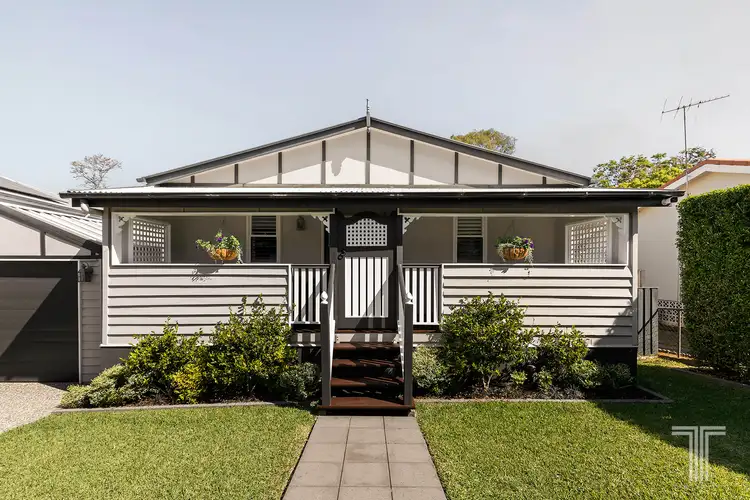
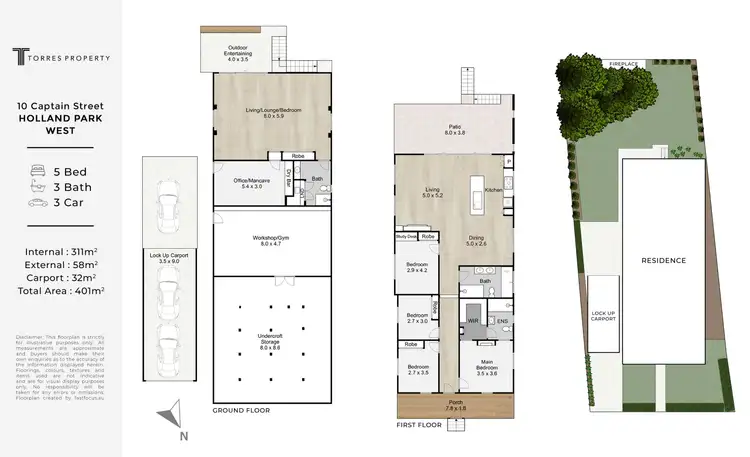
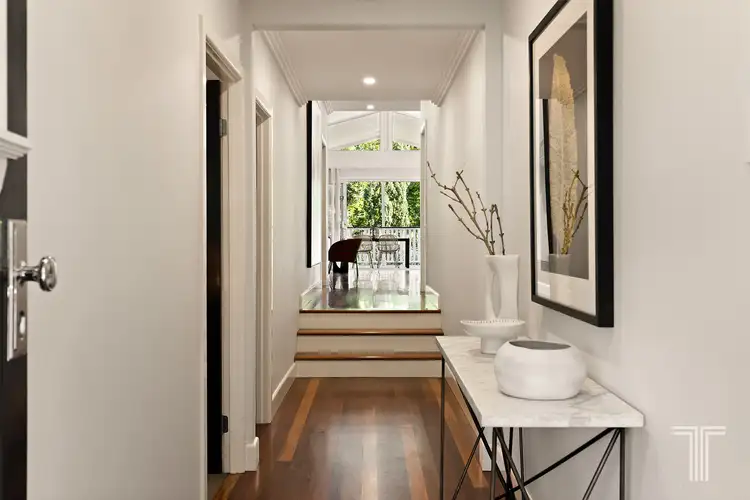
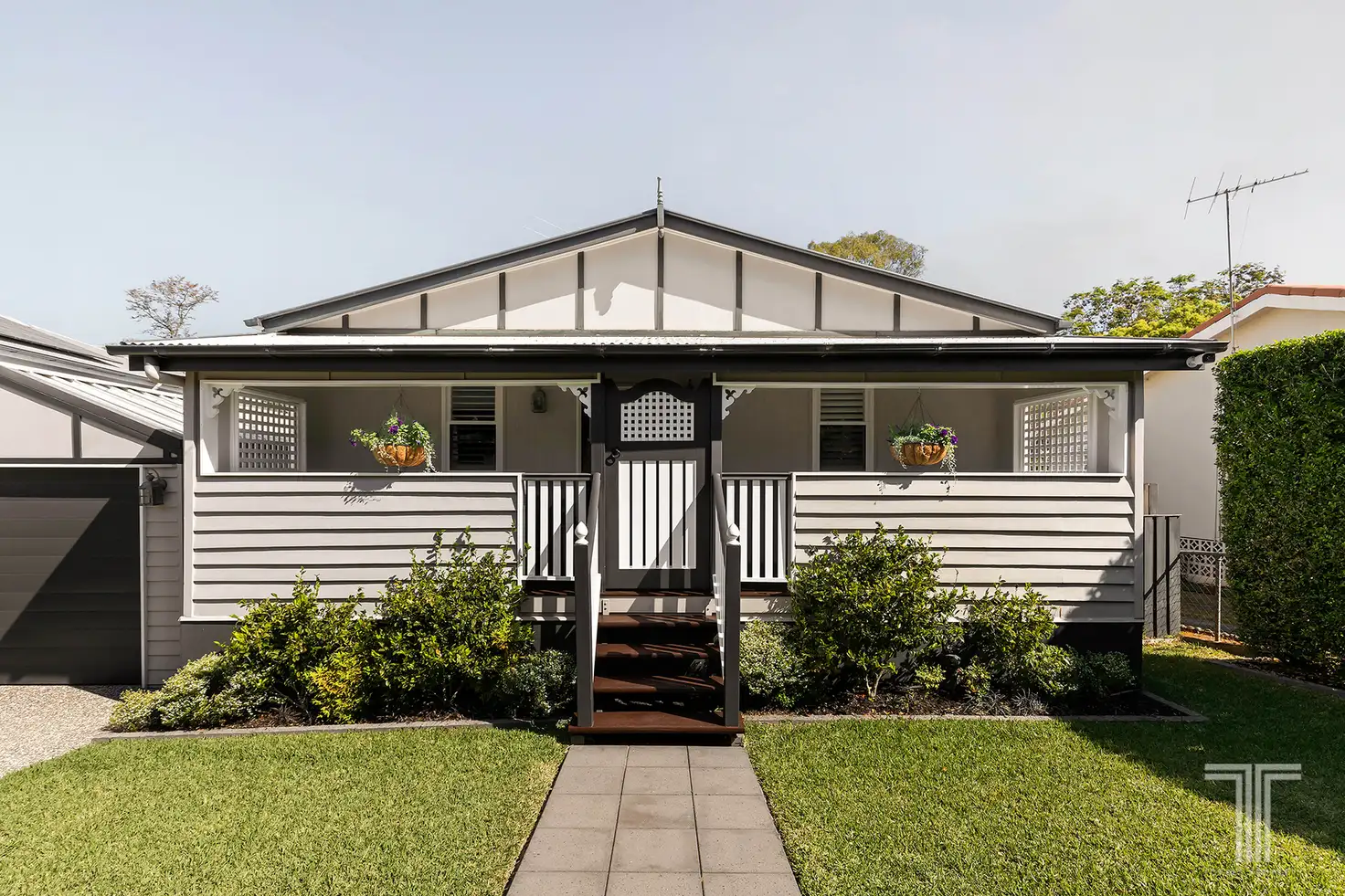


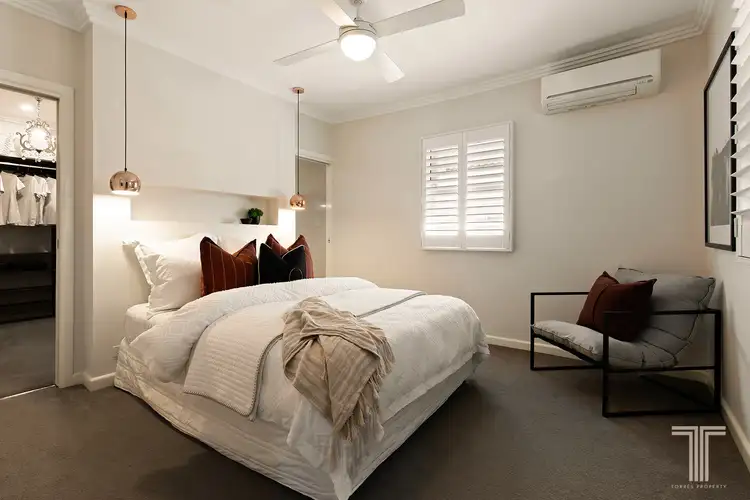
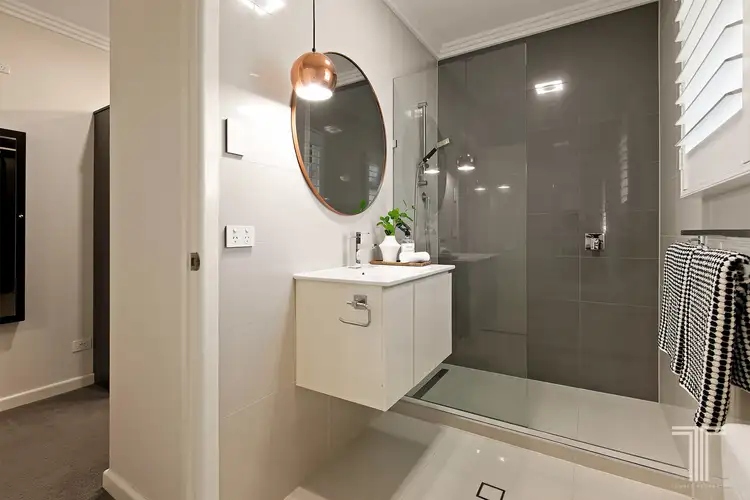
 View more
View more View more
View more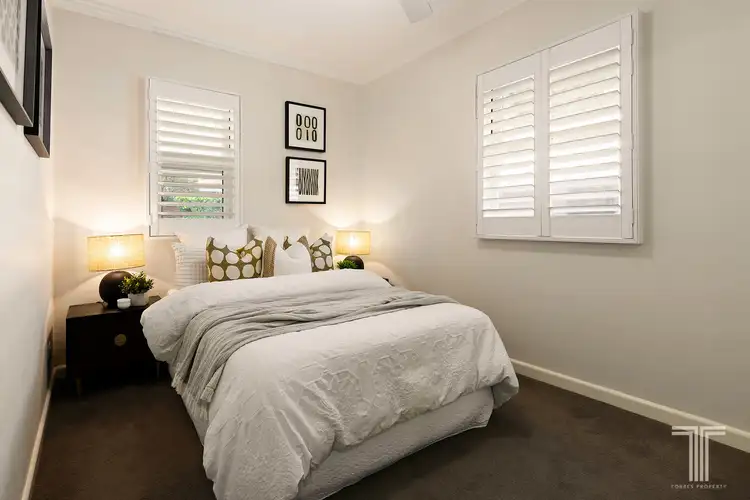 View more
View more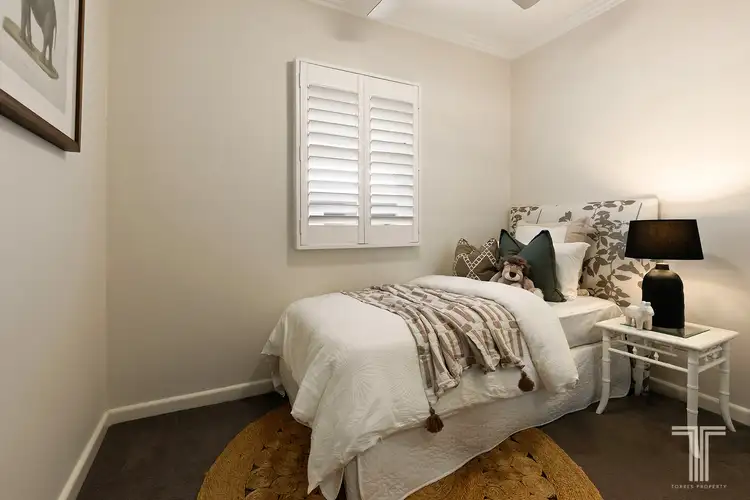 View more
View more
