$2,000,000
5 Bed • 3 Bath • 2 Car

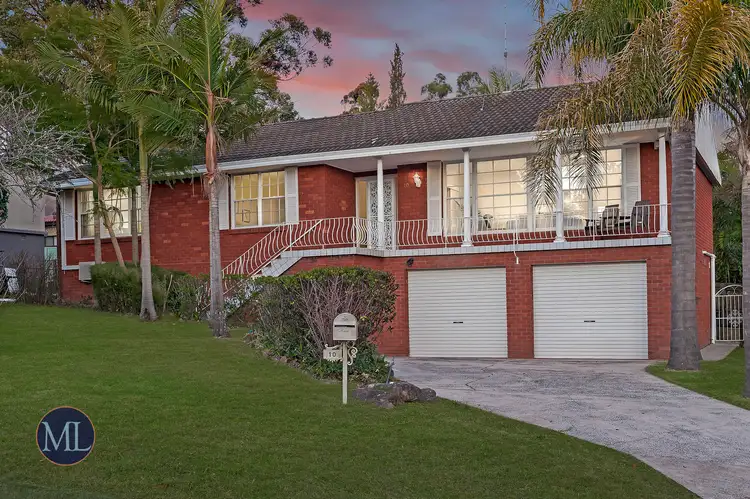
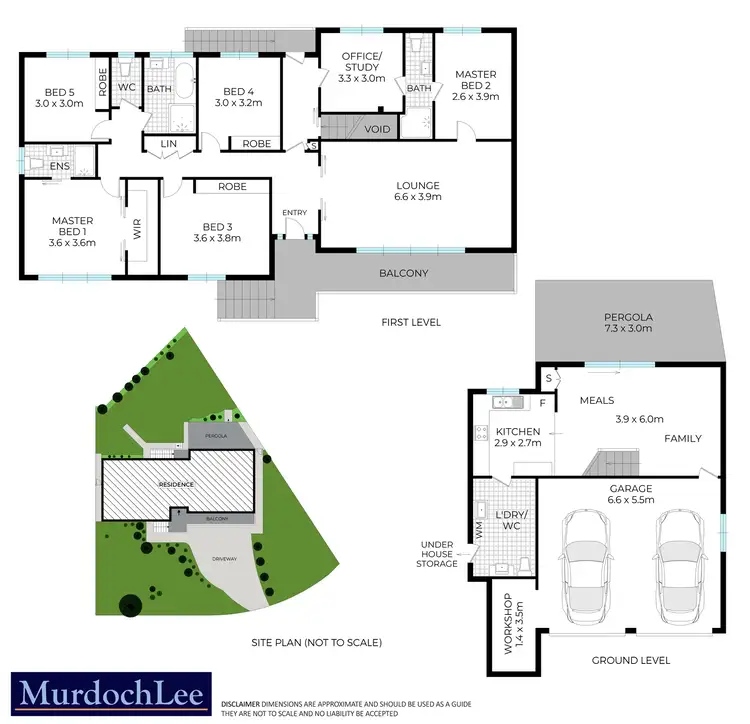
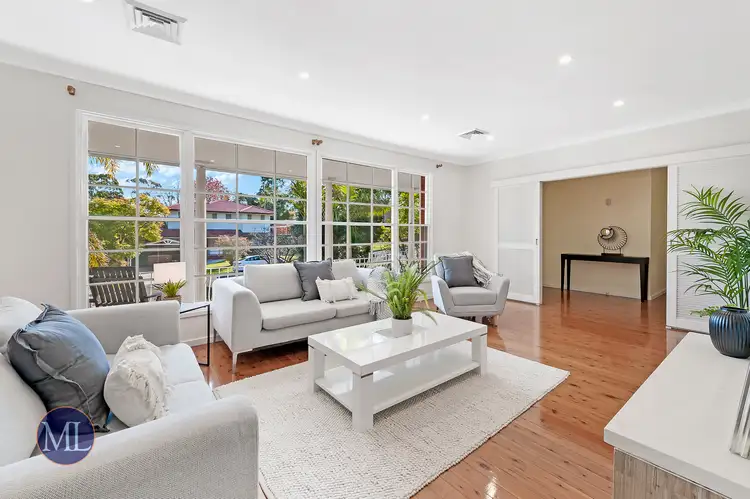
+18
Sold
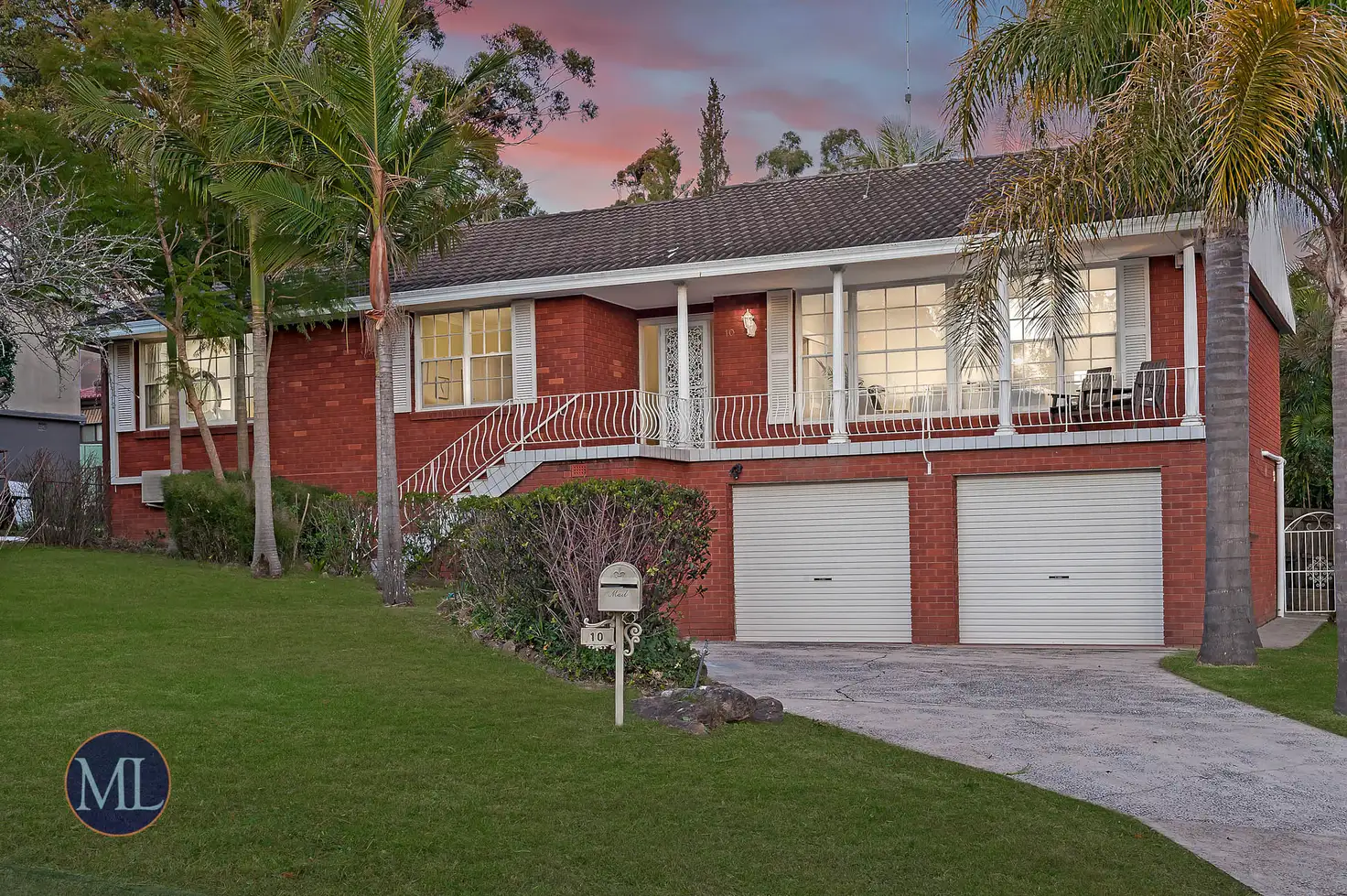


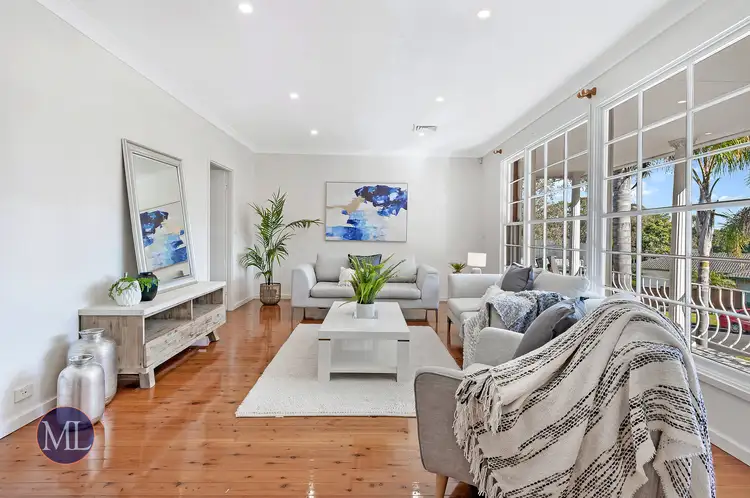
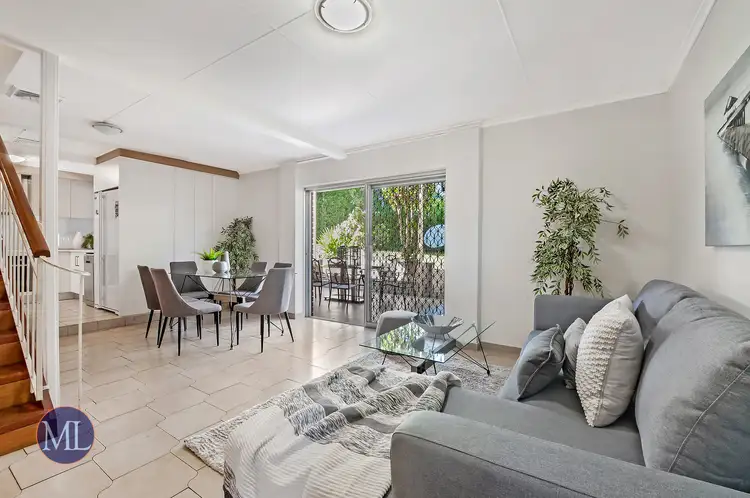
+16
Sold
10 Carinyah Crescent, Castle Hill NSW 2154
Copy address
$2,000,000
- 5Bed
- 3Bath
- 2 Car
House Sold on Fri 8 Oct, 2021
What's around Carinyah Crescent
House description
“Sold - Contact Agents For More Details Or Market Update”
Property features
Property video
Can't inspect the property in person? See what's inside in the video tour.
Interactive media & resources
What's around Carinyah Crescent
 View more
View more View more
View more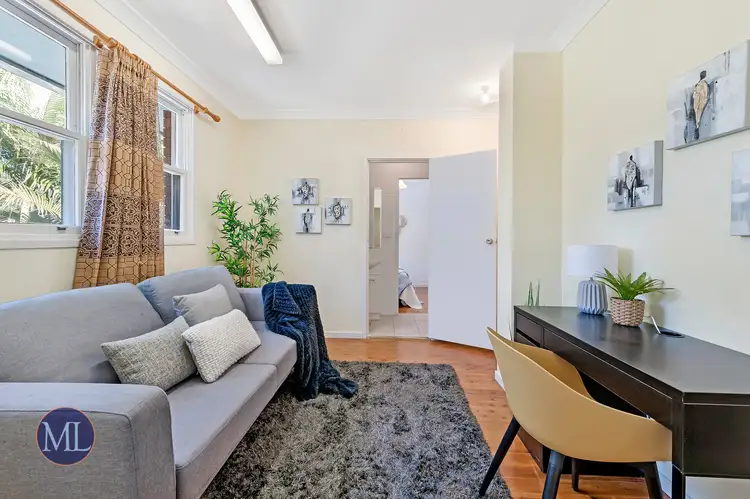 View more
View more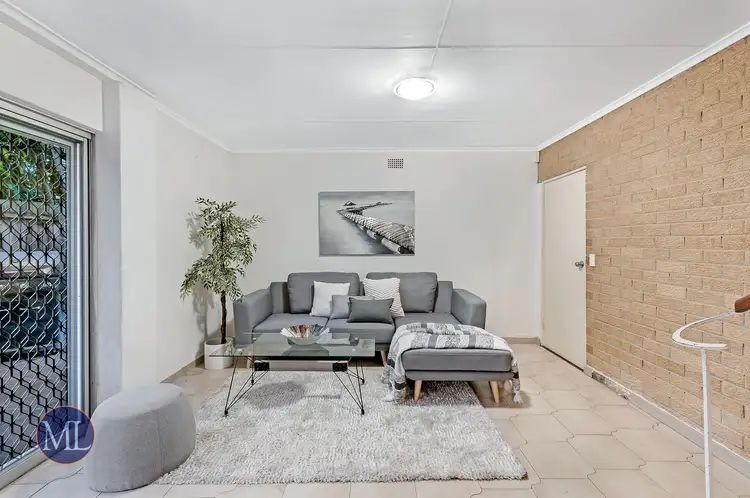 View more
View moreContact the real estate agent
Send an enquiry
This property has been sold
But you can still contact the agent10 Carinyah Crescent, Castle Hill NSW 2154
Nearby schools in and around Castle Hill, NSW
Top reviews by locals of Castle Hill, NSW 2154
Discover what it's like to live in Castle Hill before you inspect or move.
Discussions in Castle Hill, NSW
Wondering what the latest hot topics are in Castle Hill, New South Wales?
Similar Houses for sale in Castle Hill, NSW 2154
Properties for sale in nearby suburbs
Report Listing


