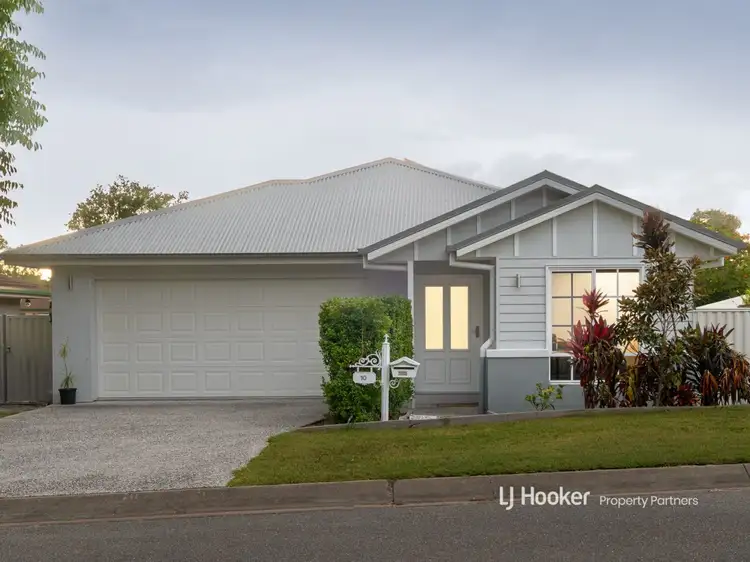Situated along a whisper-quiet cul-de-sac, this striking residence immediately captivates with its elegant Hamptons-inspired rendered and timber-clad facade. Pristine manicured gardens and lush lawns frame the home, while a double garage and handy driveway parking ensure absolute convenience. A luminous front porch beckons, sitting gracefully beside a charming, mullioned window and beneath a gabled roof, inviting you into a world of sophisticated comfort.
Property Features:
- Exquisite four-bedroom Hamptons-style lowset in a peaceful cul-de-sac location - built less than three years ago.
- Elegant open-plan living and dining area with lofty 2.74 m ceilings, trendy multilayer hardwood floors, modern downlights, and air conditioning in the living area and master.
- Sophisticated Hamptons-style kitchen with crisp white cabinetry, expansive stone countertops, a huge gas oven and stove, a dishwasher, and a large walk-in pantry.
- Generous tiled patio overlooking an immaculate fenced backyard, separate carpeted media lounge, plus a master suite with a walk-through robe and a chic ensuite with dual vanity.
- Conveniently located within walking distance to buses, local shops, parklands, childcare, and schools.
Enter within to a breathtakingly bright and airy interior, where soaring 2.74 m ceilings amplify the sense of space, while dazzling modern downlights and large windows bathe the home in natural light. Off the timber-floored foyer, a plush carpeted media room provides the perfect retreat for movie nights and intimate gatherings but could also be used as a versatile home office.
Further within, the expansive open-plan lounge and dining area unfolds, showcasing elegant multilayer hardwood flooring and soothing air conditioning--ideal for both refined entertaining and relaxed family living.
Taking centre stage is the gourmet Hamptons-style kitchen, a vision of luminous white sophistication. Trendy pendant lights hover above the island bench, which doubles as a stylish dining bar, while lustrous stone countertops and sleek cabinetry enhance the space. Fully equipped for indulgent catering, this kitchen boasts a massive gas oven and stovetop, a dishwasher, and a walk-in pantry, all complemented by a viewing window that visually connects the space to the outdoors.
Speaking of the outdoors, step out onto the generous tiled patio, where a ceiling fan and downlights create the perfect setting for endless alfresco fun. Overlooking the sprawling fenced backyard, this versatile outdoor haven offers ample space for kids and pets to play or the potential for additional enhancements. Whether you dream of installing a lap pool, indulging in a hot tub, expanding the alfresco zone, or crafting a whimsical cubbyhouse (STCA), the possibilities are endless.
Returning inside, four beautifully carpeted bedrooms ensure every family member enjoys a slice of tranquillity. Each junior bedroom features built-in mirrored sliding robes, while one boasts a stylish ensuite, perfect for extended family or guests. A sleek shared bathroom with a large shower and separate water closet adds further convenience to busy mornings. The extra-large master suite, a true retreat, is graced with air conditioning, a walk-through robe, and a luxe ensuite, complete with a rainfall shower, dual vanity, and ample Hamptons-style cabinetry.
Additional Premium Features:
- 13.32 kW solar system
- Pay TV connections & NBN ready
- Security screens & side access
- Batts insulation for perennial comfort
- Internal laundry
This radiant and sophisticated Hamptons-style haven is the ultimate in contemporary family living. Don't miss your chance to secure this stunning home at auction--contact Lynda Simpson today for further details and to arrange an inspection!
All information contained herein is gathered from sources we consider to be reliable. However, we cannot guarantee or give any warranty about the information provided and interested parties must solely rely on their own enquiries.
BDD Pty Ltd with Sunnybank Districts P/L T/A LJ Hooker Property Partners
ABN 47 676 306 264 / 21 107 068 020








 View more
View more View more
View more View more
View more View more
View more
