Full upgrades to this 1970s classic split level home have produced a wonderful contemporary residence that promises to deliver endless hours of sensational summer family fun.
The original home has been extensively upgraded to offer vibrant modern living spaces with refreshing contemporary decor. A sparkling inground fiberglass swimming pool will keep the kids at home while 2 separate living spaces offer both everyday and casual relaxation areas.
Prepare to be delighted as you enter the home, where stunning polished timber floors provide a pleasant contrast to a freshly painted neutral decor. Exposed beams and cathedral ceilings add a pleasant character element from the past while exquisite pendant enhances the neutral decor.
Step on down to a large combined living/dining room and enjoy the ambience of mid-century architecture. A stunning upgraded kitchen is adjacent, featuring bespoke tiled splashback's, gloss white cabinetry, modern stainless steel appliances, composite stone bench tops, double sink and so much cupboard space.
A delightful tiled games room is adjacent the everyday living area, providing a wonderful spot for the kids to enjoy their privacy or a great area for the billiard table or bar.
The home offers 4 spacious bedrooms, all of good proportion. Bedrooms 1, 2 & 3 all have quality carpets, while bedrooms 1 and 2 feature built-in robes. Bedroom 4 (or study) offers direct access to the outdoors.
Considerate modern upgrades to the wet areas include a spacious modern bathroom with deep relaxing bath and semi-frameless shower screen, a separate toilet and a delightful walk-through laundry with under bench appliance space.
Step outdoors and enjoy alfresco entertaining under a large gabled pergola and overlooking the swimming pool.
A double carport behind automatic gates will provide accommodation for the family cars, while a generous workshop/ shed provides valuable storage.
Briefly:
* Renovated and revitalised 1970s classic split-level home
* Stunning polished timber floors and fresh neutral tones
* Combined family/dining room with cathedral ceiling and bespoke pendant lights
* Upgraded kitchen adjacent family/dining room
* Separate tiled game/rumpus room
* Wide gabled pergola over exposed aggregate patio
* Sparkling fiberglass inground swimming pool
* 4 generous bedrooms, beds 1-3 with quality carpets
* Bedrooms 1 & 2 with built-in robes
* Bedroom 4/study with exterior access
* Upgraded bathroom, toilet and laundry
* Tiling to the ceiling in all wet areas
* Ducted evaporative cooling and split system air-conditioning
* Low maintenance pool
* Generous workshop/shed
* Exposed aggregate concrete throughout the entire yard
* Double carport
* Auto vehicle gates to the street
* Alarm system installed
* Great location close to Tea Tree Plaza
Delightfully located within easy reach of all desirable amenities. Grenache Reserve and playground are a short walk away along with Edinburgh Reserve and Civic Park. The Valley View Golf Course is just down the road along with numerous other sporting and social clubs.
Walk to Tea Tree Plaza shopping centre for world class shopping, entertainment and express public transport to the city. Local public transport is nearby on Reservoir and North East Roads.
Local unzoned primary schools include Modbury West School, Para Vista Primary, Modbury School Preschool to Year 7 & Modbury South Primary School. Modbury High School is the zoned high school for the area. Quality private schools include Kildare College, Torrens Valley Christian School, St Pauls College and Burc College.
Zoning information is obtained from www.education.sa.gov.au Purchasers are responsible for ensuring by independent verification its accuracy, currency or completeness.
Vendors Statement: The vendor's statement may be inspected at 249 Greenhill Road, Dulwich for 3 consecutive business days immediately preceding the auction; and at the auction for 30 minutes before it starts.
RLA 278530
Auction Pricing - In a campaign of this nature, our clients have opted to not state a price guide to the public. To assist you, please reach out to receive the latest sales data or attend our next inspection where this will be readily available. During this campaign, we are unable to supply a guide or influence the market in terms of price.
Ray White Norwood are taking preventive measures for the health and safety of its clients and buyers entering any one of our properties. Please note that social distancing will be required at this open inspection.
Property Details:
Council | Tea Tree Gully
Zone | HDN - Housing Diversity Neighbourhood\\
Land | 560sqm(Approx.)
House | 245sqm(Approx.)
Built | 1972
Council Rates | $1,290 pa
Water | $153.55 pq
ESL | $274.75pa
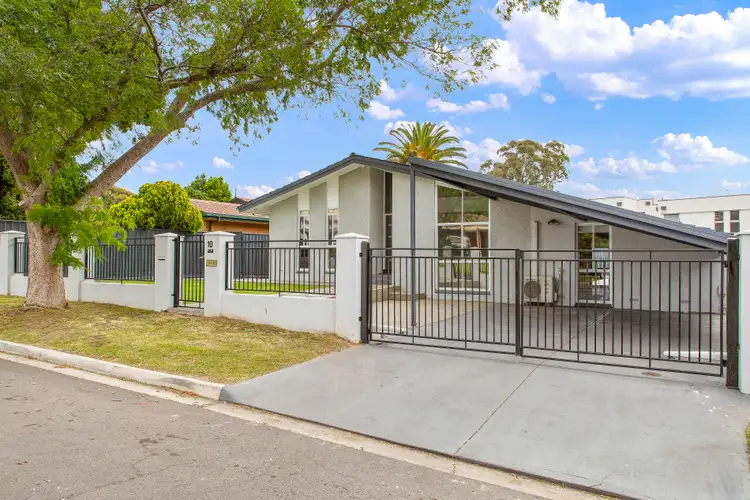
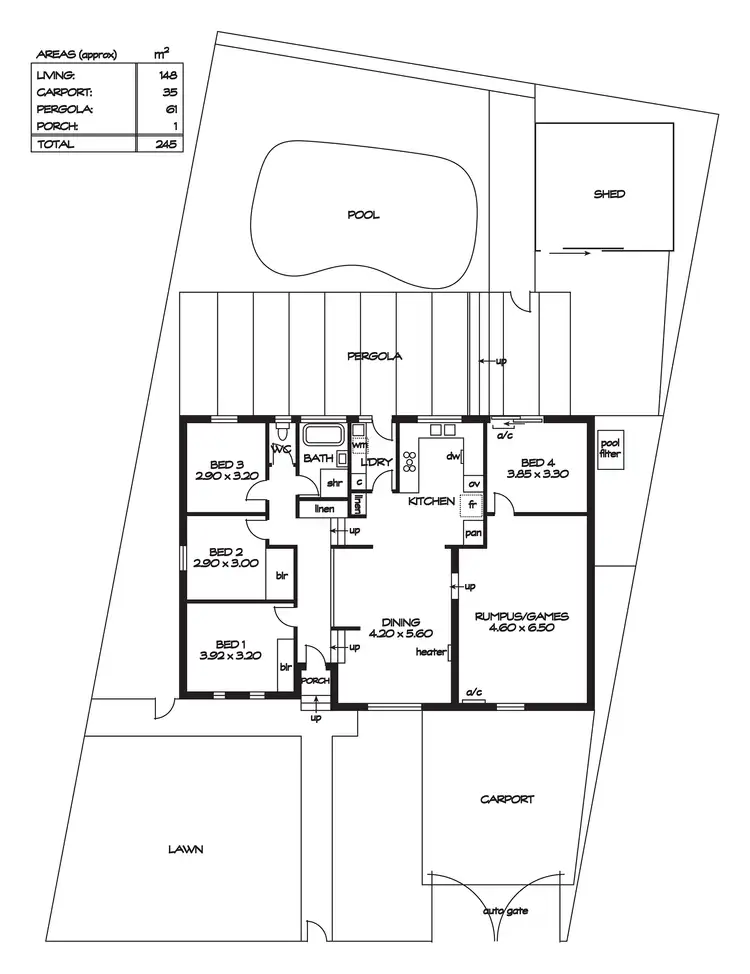
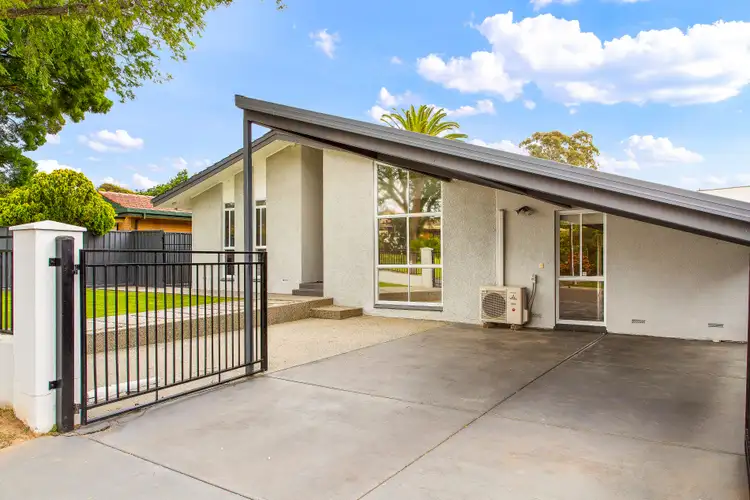
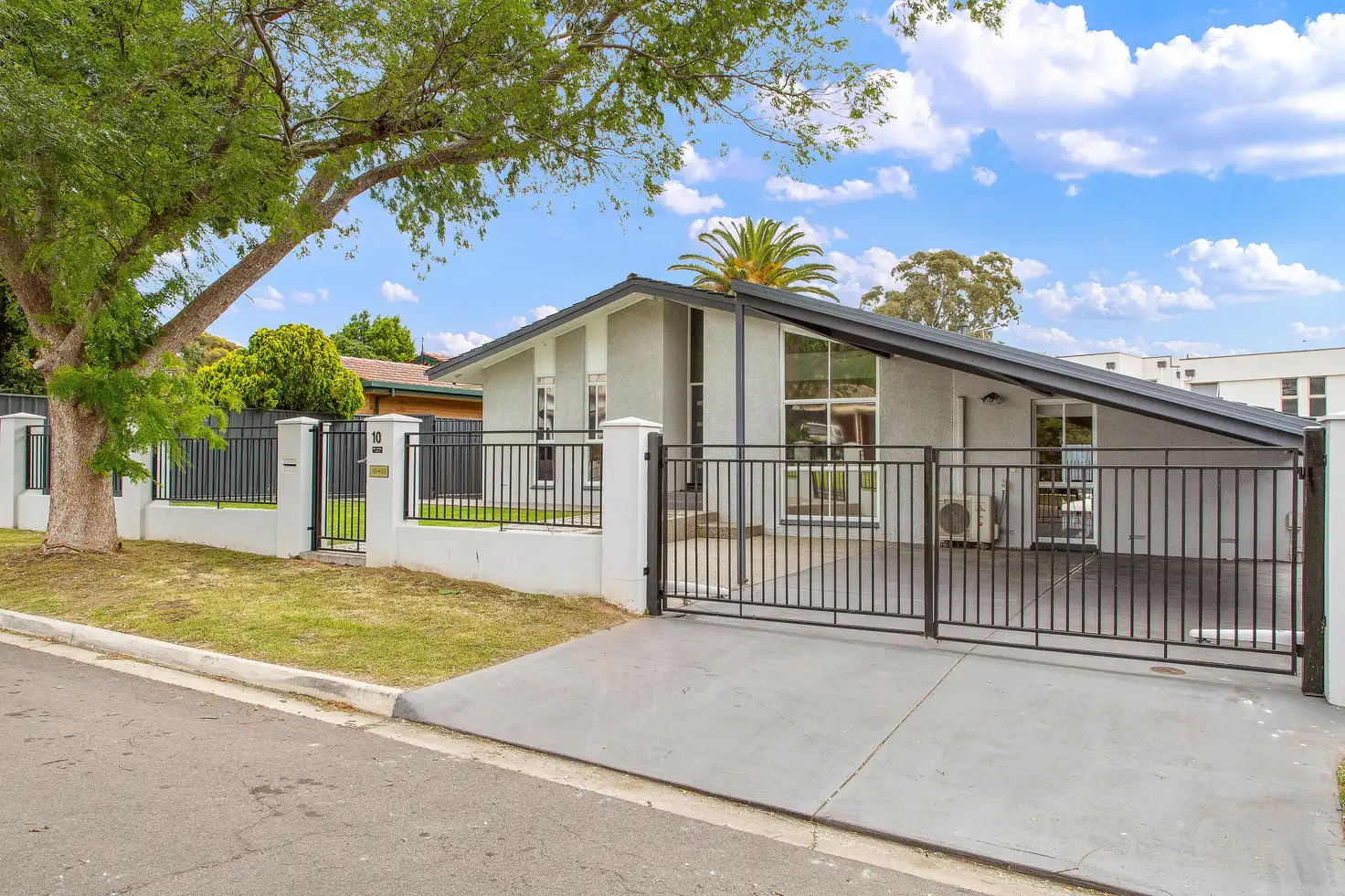


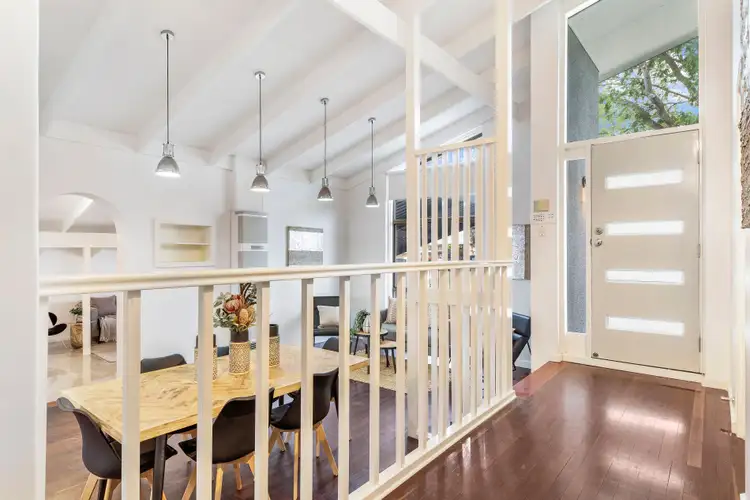
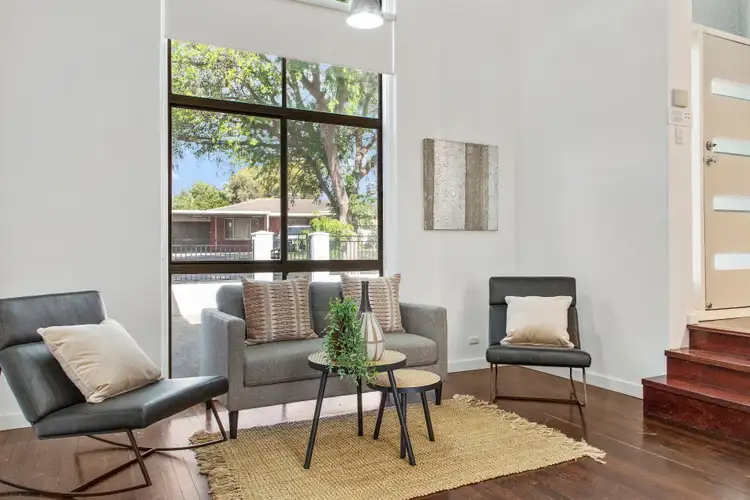
 View more
View more View more
View more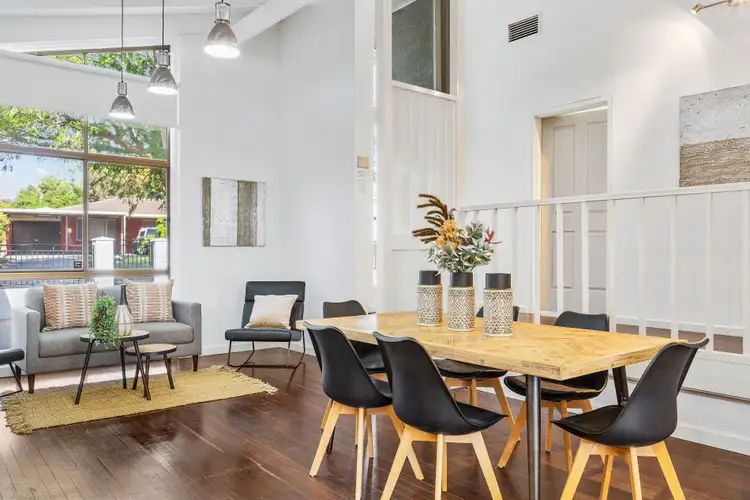 View more
View more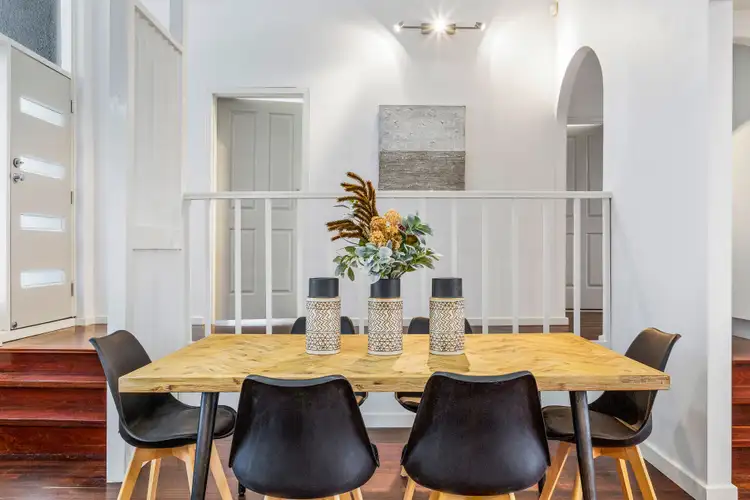 View more
View more
