$665,000
4 Bed • 2 Bath • 2 Car • 598m²
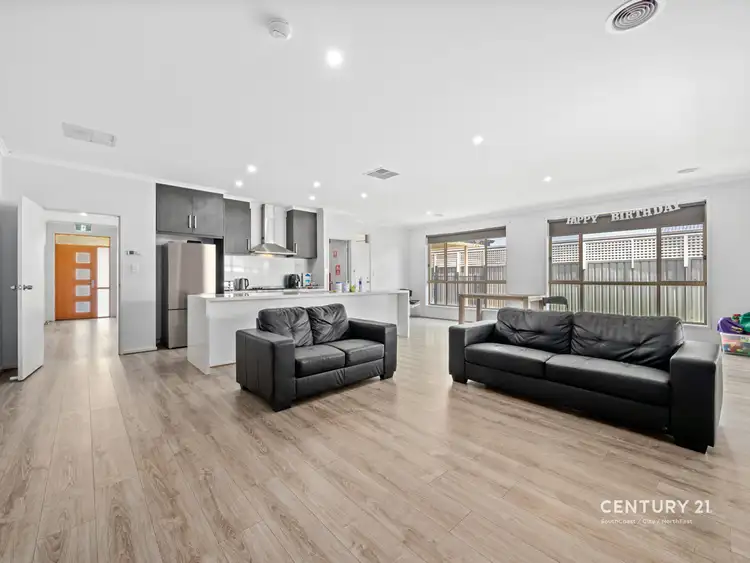
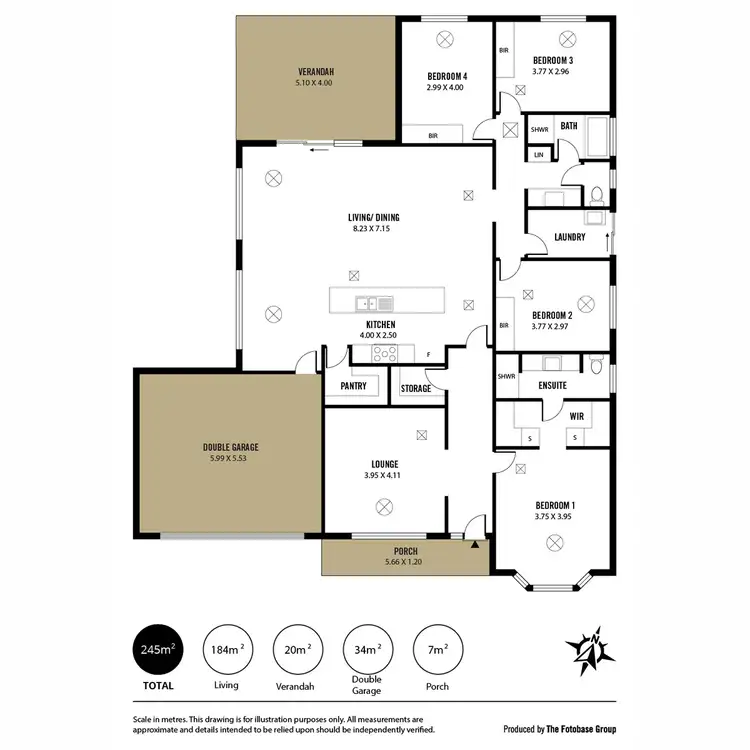
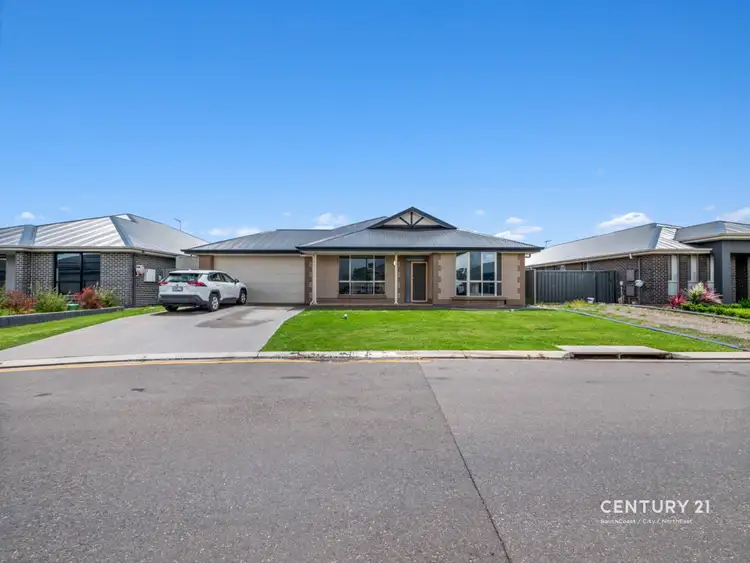
+17
Sold



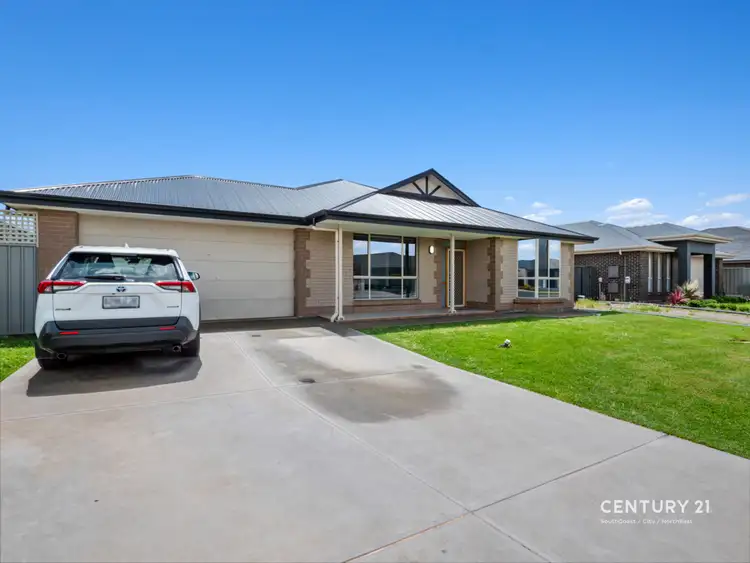
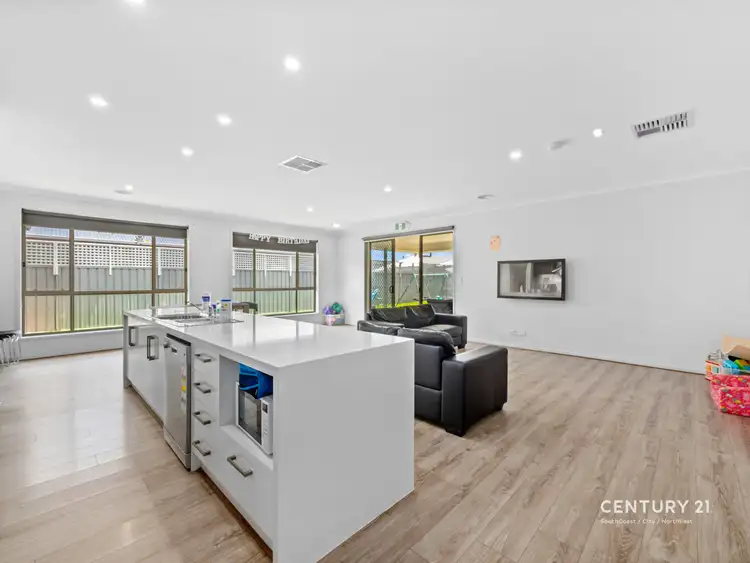
+15
Sold
1/44 Castleton Street, Virginia SA 5120
Copy address
$665,000
- 4Bed
- 2Bath
- 2 Car
- 598m²
House Sold on Wed 11 Jan, 2023
What's around Castleton Street
House description
“A Suburban Feel with a Country Serenity”
Property features
Building details
Area: 245m²
Land details
Area: 598m²
Interactive media & resources
What's around Castleton Street
 View more
View more View more
View more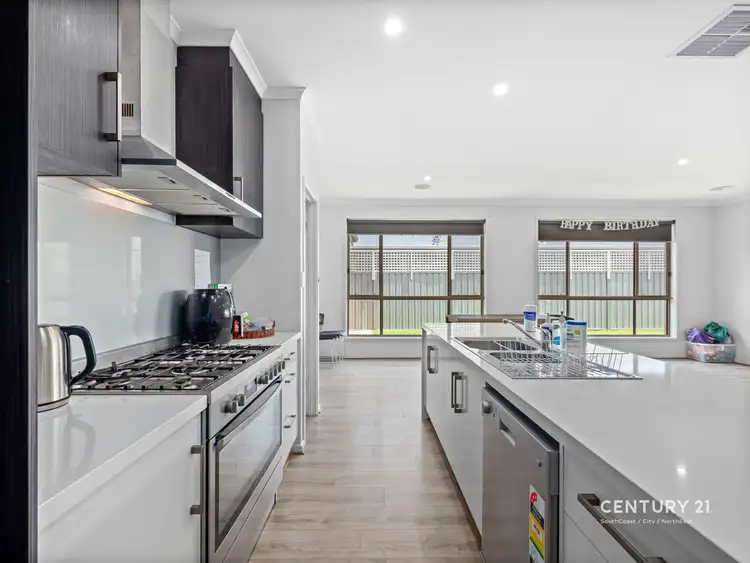 View more
View more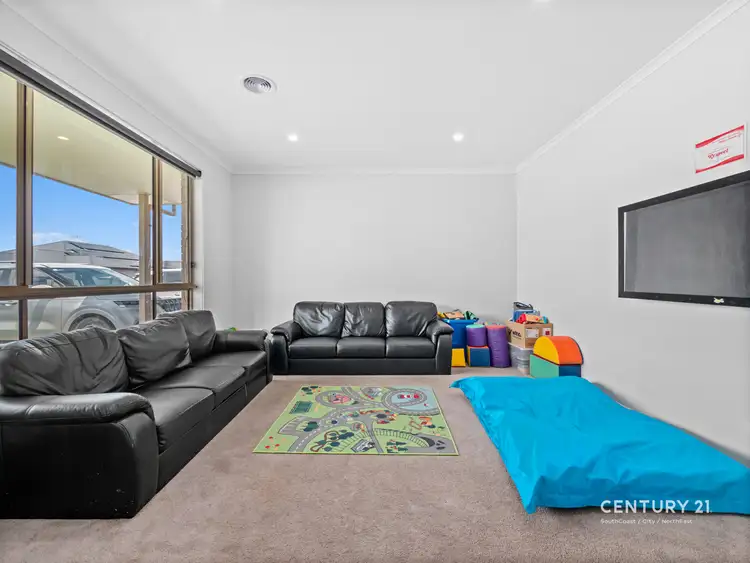 View more
View moreContact the real estate agent
Nearby schools in and around Virginia, SA
Top reviews by locals of Virginia, SA 5120
Discover what it's like to live in Virginia before you inspect or move.
Discussions in Virginia, SA
Wondering what the latest hot topics are in Virginia, South Australia?
Similar Houses for sale in Virginia, SA 5120
Properties for sale in nearby suburbs
Report Listing

