A spacious 698sqm (approx.) block within a tranquil and elevated cul-de-sac is the fitting setting for this sublime 4 bedroom 2 bathroom family home + study + theatre/games room that has something for absolutely everybody as a result of its functional and flowing floor plan including 2 expansive alfrescos.
Most of the interior is warmed by beautiful timber parquetry flooring, including a welcoming formal lounge and dining area that is reserved for both special occasions and for when visitors drop by unexpectedly. A single Belville door connects the latter to the main hub of the house - an open-plan family, meals and refurbished kitchen space where most of your casual time will be spent and where feature down lighting, a stylish fireplace and quality bench tops meet double sinks, sleek tap fittings, charming white cabinetry, a Miele dishwasher, a stainless-steel range hood, a gas cooktop, separate oven and a storage pantry.
Essentially tripling the amount of personal options available to you and your loved ones, a carpeted games or theatre room is brilliant in its versatility and can be easily accessed via another set of Belville doors off the central living zone, where mum and dad can keep a watchful eye on things. Like the other bedrooms, the larger master suite is also carpeted for comfort but also boasts a walk-in wardrobe and gorgeous Belville doors that reveal a fully-tiled ensuite bathroom with a shower, vanity and access through to the common powder room.
A fully-tiled main bathroom has been cleverly renovated to include a semi-frameless shower, a standalone bathtub and a vanity, effortlessly servicing the minor sleeping quarters. As far as entertaining goes, the tiled alfresco at the rear is huge and can be fully enclosed depending on the occasion and the time of year, before spilling outside to a generous backyard with a wood-fire pizza oven in one corner and an elevated sitting area in the other - orientated to take full advantage of the splendid tree-lined inland views on offer.
With low-maintenance living comes a wonderfully-convenient location just around the corner from the local Coogee Plaza shopping village and the Coogee Plaza Fish & Chips café, only minutes away from lush parks, Coogee Primary School, Coogee Beach and the Port Coogee Marina and easily accessible to cafes, restaurants, other excellent schools, major shopping centres, Fremantle, public transport and the freeway. The coast is clear - it's time to make your move, now!
Features include, but are not limited to;
- 4 comfortable bedrooms, 2 fully-tiled bathrooms
- Formal lounge and dining area
- Open-plan family/meals/kitchen area
- Separate theatre or games room
- Enclosed alfresco entertaining
- Fully-tiled powder room
- Fully-tiled laundry with outdoor access
- Split-system air-conditioning to the master suite
- Ducted reverse-cycle air-conditioning throughout
- Secure double lock-up garage
- Wood-fire pizza oven
- Double security-door front entrance
- Under-cover clothesline
- Extensive driveway parking space for a boat, caravan or trailer out front
- Side access to rear
- Built in 2007
Team Trolio welcome you to make contact to arrange your inspection and also welcome all real estate agents to make contact so you can introduce your potential buyers to this home.
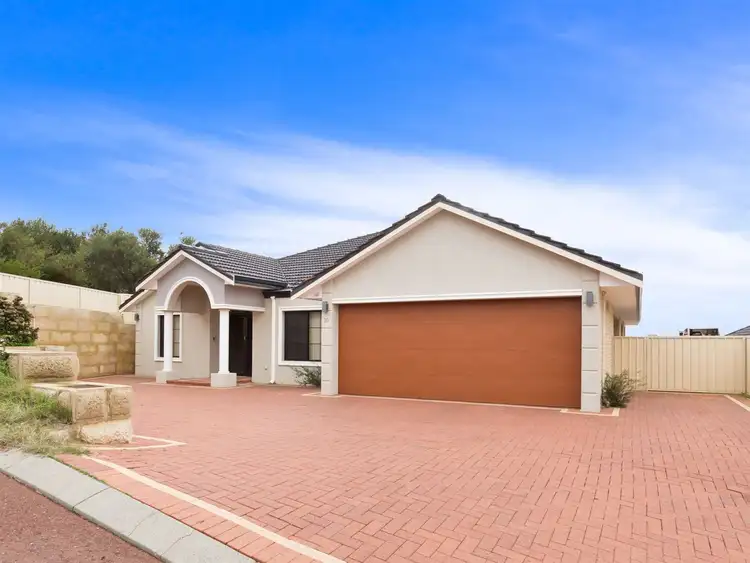
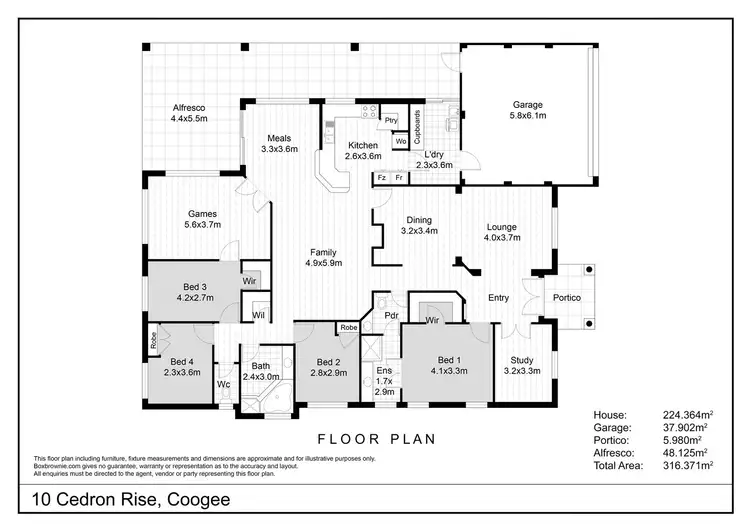
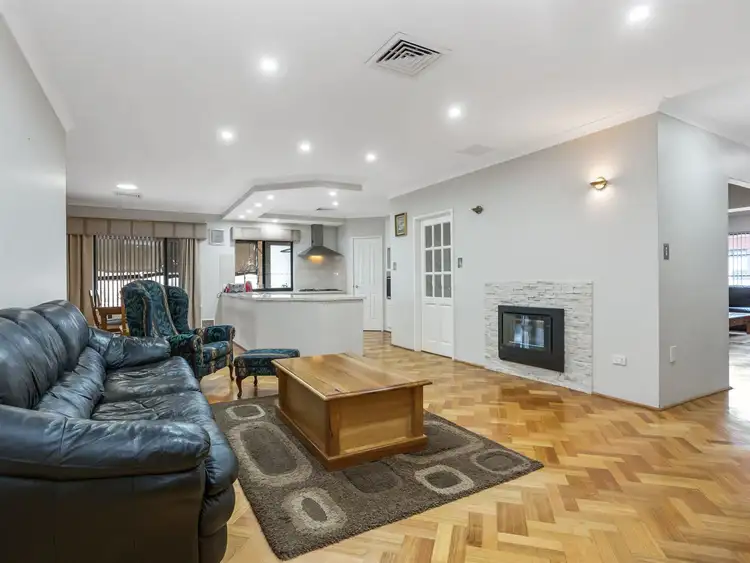
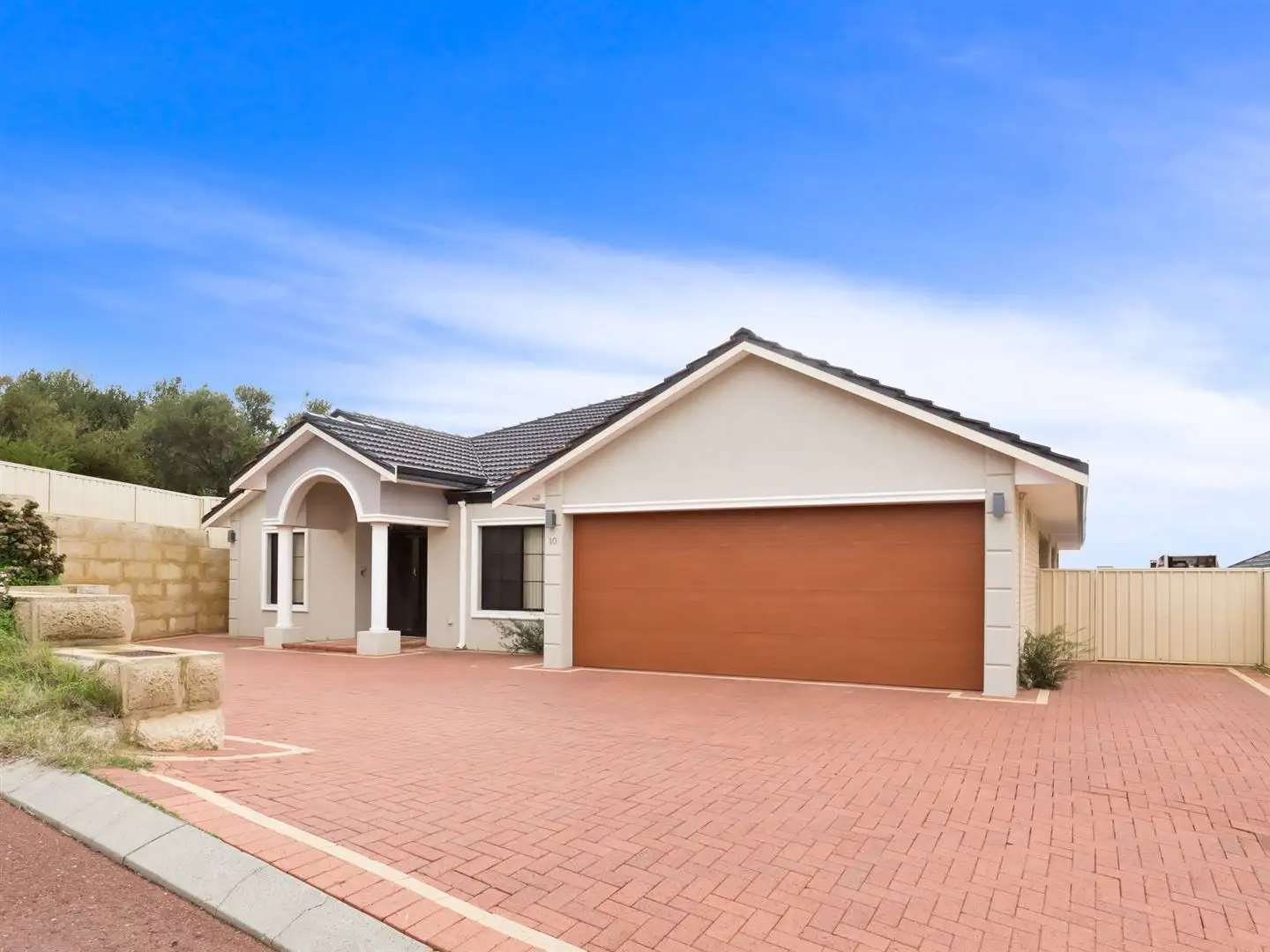


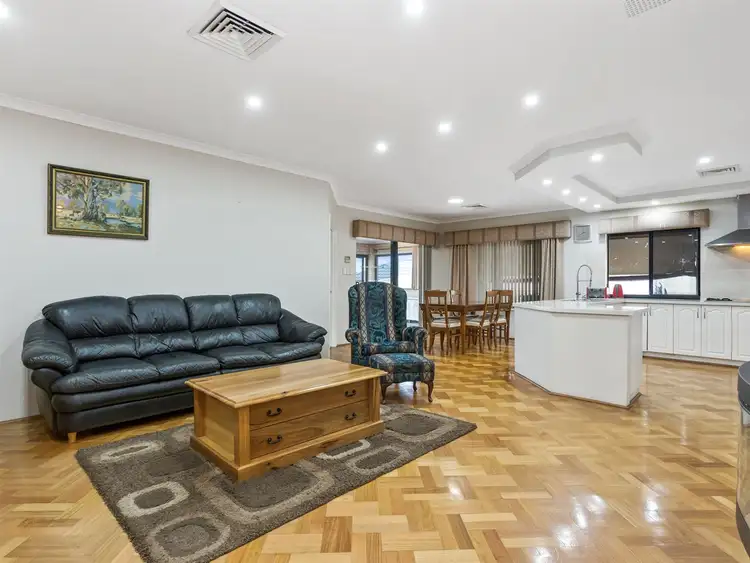

 View more
View more View more
View more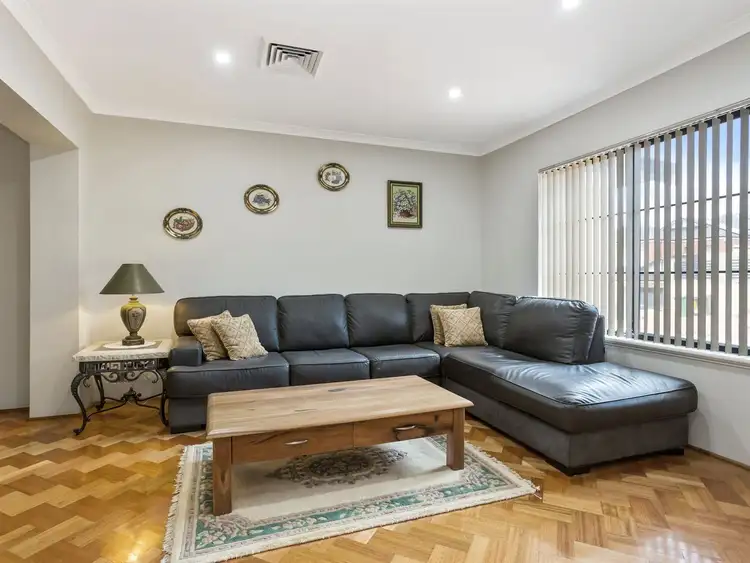 View more
View more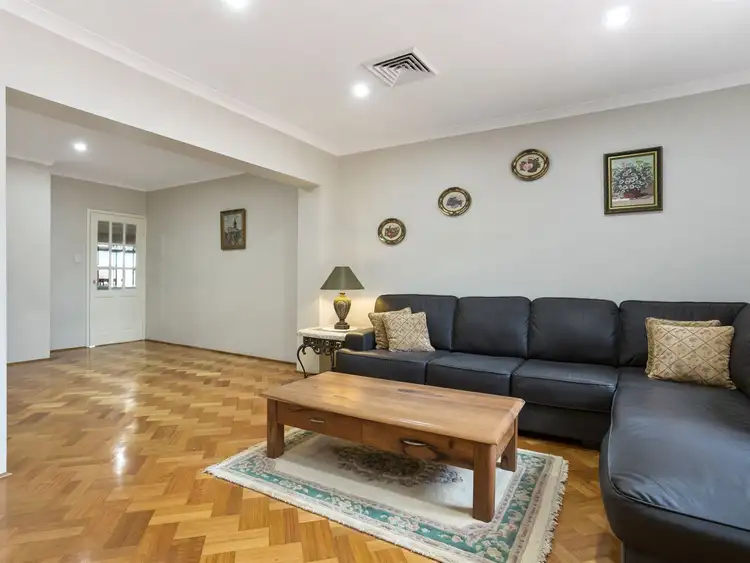 View more
View more
