“LENEVA - Luxury Living”
Welcome to your dream home! Situated on a generous 772m² allotment, this superior Cavalier built residence boasts contemporary elegance and modern convenience. With 3 spacious living areas, a magnificent outdoor oasis and a list of features that will leave you in awe, this property offers the perfect blend of luxury, style and functionality.
Key Features:
Master Retreat: The spacious master bedroom is a sanctuary with his and hers walk-in robes, an ensuite that includes a shower seat and double shower heads, offering a spa-like experience in the comfort of your own home.
Vaulted Ceilings: The main living areas feature vaulted ceilings, adding an extra dimension of space and grandeur to your daily life.
Gourmet Kitchen: The heart of the home, the kitchen, is a culinary delight with stainless steel appliances, a generous walk-in pantry, a 900mm gas cooktop, rangehood, electric double oven, Asko dishwasher and an inviting island bench - perfect for entertaining guests or enjoying family meals.
Comfortable Bedrooms: All additional bedrooms come equipped with ceiling fans and built-in robes. Two of them even feature step-in deeper wardrobes for extra storage space.
Luxurious Bathrooms: In addition to the master ensuite, there is a full bathroom with an additional powder basin outside the main bathroom, ensuring convenience and style for your family and guests.
Entertainment Options: You'll appreciate the versatility of this home with a formal lounge that can double as a theatre room and a third living area that can serve as a children's retreat or designated study area, nestled between the second and third bedrooms.
Outdoor Bliss: Covered outdoor alfresco area, leading out to a built-in salt-chlorinated magnesium pool - perfect for refreshing swims on warm days. And for the hobbyist or handyman, a massive powered 7.5 x 6m workshop shed awaits, complete with a toilet, basin with hot and cold water plus ceiling fan.
Energy Efficiency: Benefit from 20 solar panels on the roof feeding into a 5.5kW inverter, helping you save on energy costs and reduce your carbon footprint. Ducted gas heating and evaporative cooling ensuring year round comfort.
Ample Parking and Privacy: Double lock-up garage with side gates offer easy access to the rear yard, with plenty of space to park a camper trailer or boat. A raised fence extension of 40cm provides additional privacy and a soundproof door in the hallway separating the master bedroom providing peace and tranquility.

Air Conditioning

Built-in Robes

Ensuites: 1

Living Areas: 3

Pool

Shed

Toilets: 3
Entertainment Area, Heating, Pool, Solar
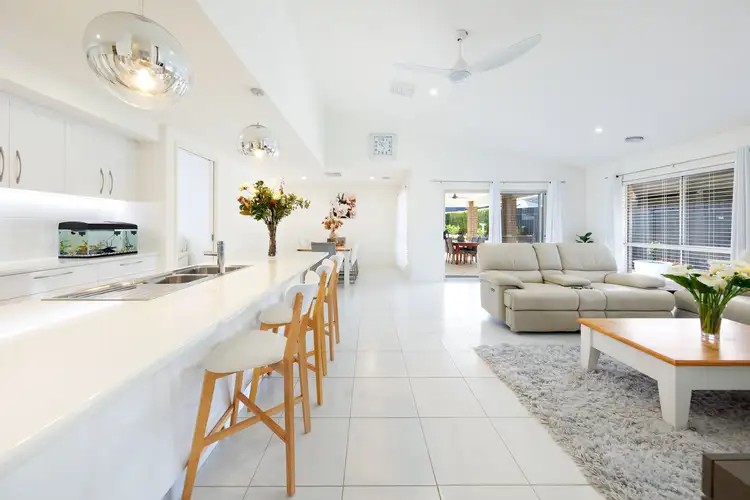

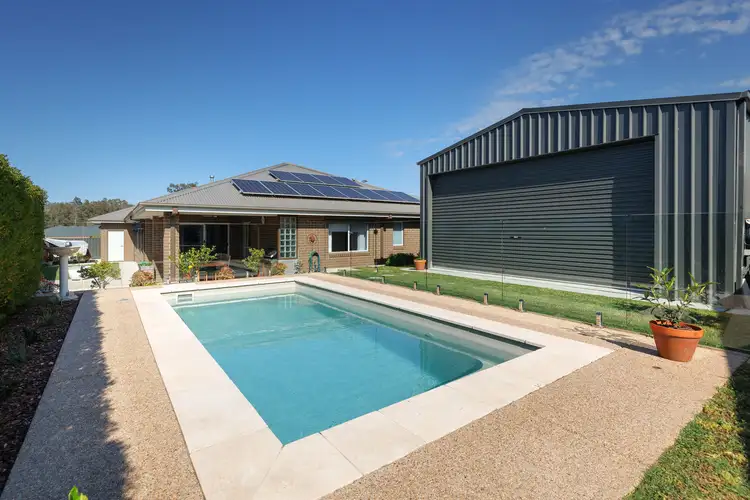
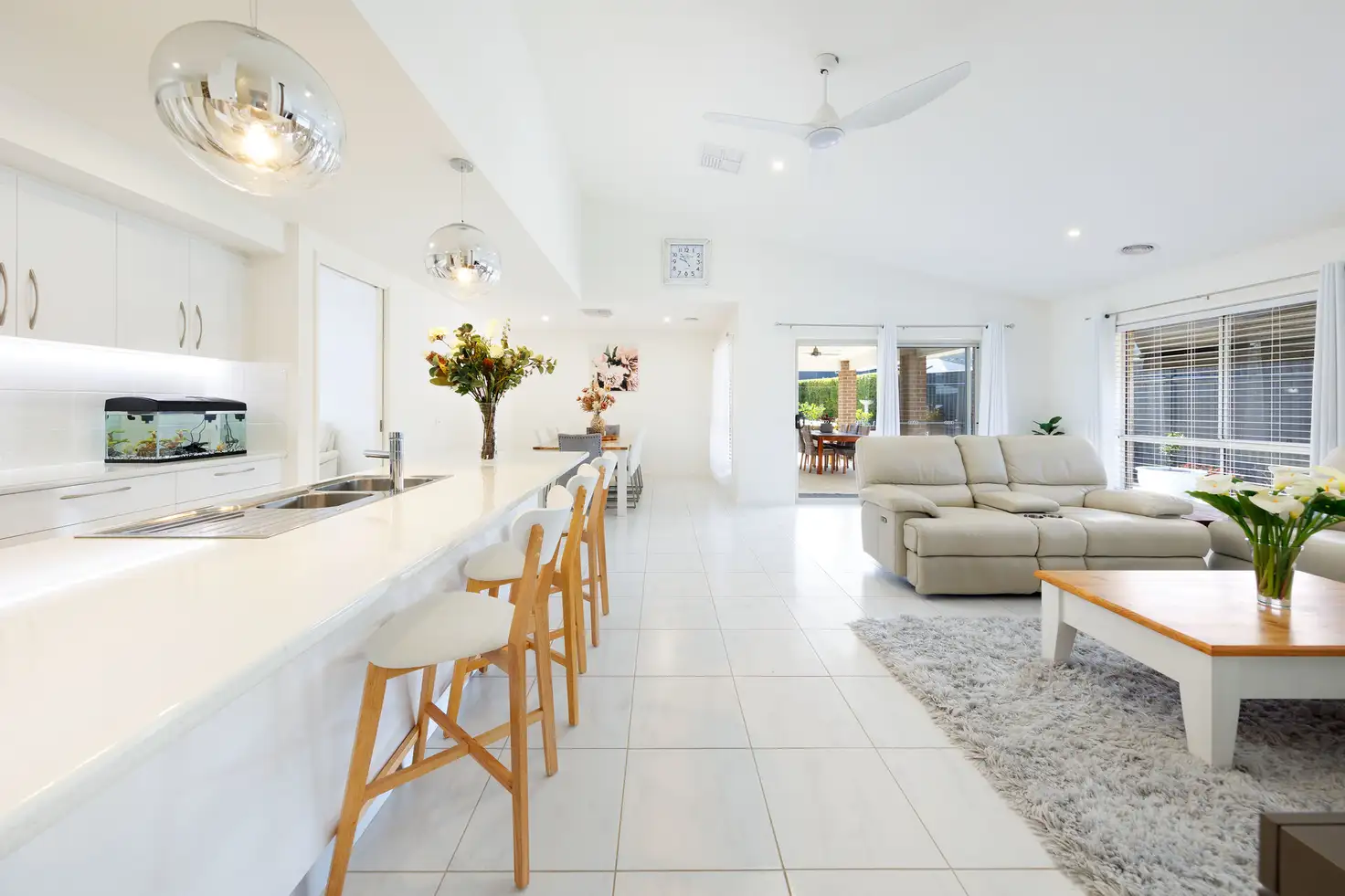


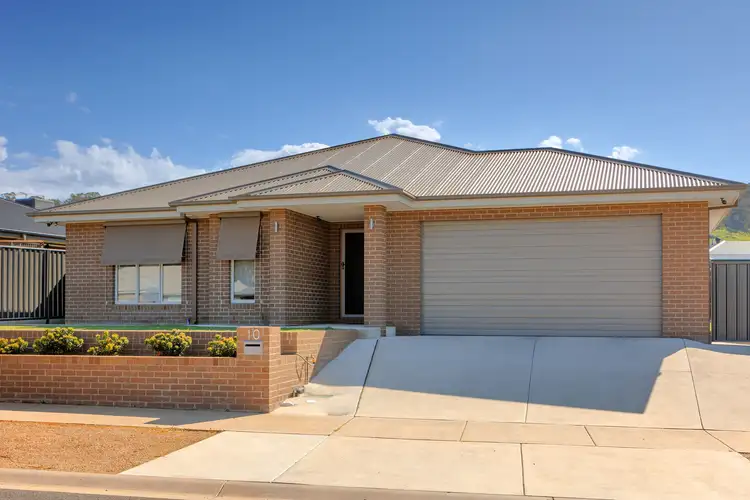

 View more
View more View more
View more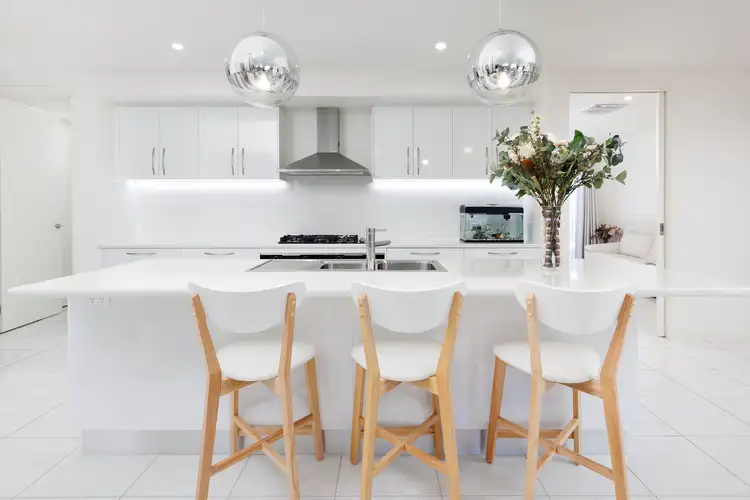 View more
View more View more
View more
