FOR SALE BY SUBJECT TO FINANCE AUCTION ON SATURDAY 31ST OCTOBER 2020 AT 1PM
SUBJECT TO FINANCE AND CASH BUYERS BOTH WELCOME TO BID
DEPOSIT $25,000 | FINANCE APPROVAL DUE 30 DAYS FROM AUCTION | SETTLEMENT 60 DAYS FROM AUCTION
ALL BUYERS WILL NEED TO PRE-REGISTER TO BID AT THE AUCTION
Located in a premium pocket of East Fremantle and set in an elevated position with a beautiful north eastern aspect, this property provides a rare and much sought-after opportunity to secure a substantial landholding in East Fremantle's riverside precinct.
Originally built in the 1950s this home has been substantially renovated and extended in recent years, creating a unique property which is comfortable to live in as is, while offering its new owners plenty of scope to create their own incredible family residence.
The accommodation comprises a large home theatre/lounge space, open plan kitchen/dining, laundry, family bathroom and 2 large bedrooms on the ground floor. Upstairs is a master suite with open ensuite, walk-in robe and WC. A spacious balcony opens from this parent's retreat, providing a peaceful place to sit with an outlook towards the river.
At the back of the home, the stunning undercover alfresco area boasts a desirable indoor-outdoor connection. Encompassing a modern tiled fireplace, built-in barbecue, cabinetry and a high bar table plus a wine fridge and pizza oven, the alfresco is the perfect zone for congregating. Louvres open for easy airflow and overlook the back garden with lawn area, putting green and outdoor shower. Stairs lead from the lawn area to a paved alfresco, offering another space for outdoor entertaining and dining.
At the front of the home, a long driveway leads to a garage offering tandem parking on one side. A converted home office/storeroom utilises the other garage space with access from double doors under the front stairwell. The front balcony is complemented by glass balustrading and sits above the garage, overlooking the sizeable front garden.
Features:
• Travertine tiling and timber floors
• Open plan kitchen/dining area with plentiful built-in cabinetry and stainless steel appliances including a freestanding oven with gas cooktop, rangehood and Miele dishwasher
• Carpeted theatre room/lounge with tv and sound system
• Family bathroom with bath, shower and separate WC
• Parents retreat with open ensuite including bath and shower, separate WC, walk-in robe and balcony
• Enormous second bedroom with built-in robes and built-in desk. This sizeable bedroom gives the option to be converted back into two bedrooms
• Third bedroom with built-in robes and desk
• Split system air conditioning units in the master suite, second bedroom, kitchen & lounge
• Home office/storage area in undercroft
• Stylish undercover alfresco area with fireplace and outdoor kitchen including cabinetry, bar table, barbecue, wine fridge and pizza oven
• Lawn areas at both the front and back of the home, giving plenty of space to enjoy the outdoors and for the kids to play
Perfectly located for today's modern family, this one of a kind East Fremantle home is situated within walking distance to the river, E Chapman Reserve, Wauhop Park, East Fremantle Tennis Club, East Fremantle Yacht Club and Swan Yacht Club.
For further information please do not hesitate to contact Andy on 0409 699 567.
Rates & Local Information:
Water Rates: $1533.72 (2020/21)
Town of East Fremantle Rates: $2729.13 (2020/21)
Zoning: R17.5
Primary School: Richmond Primary School
Secondary Schools: John Curtin College of the Arts, Melville Senior High School and Fremantle College
PLEASE NOTE:
1. The owner reserves the right to sell the property prior to the Auction.
2. While every effort has been made to ensure the given information is correct at the time of listing, this information is provided for reference only and is subject to change.
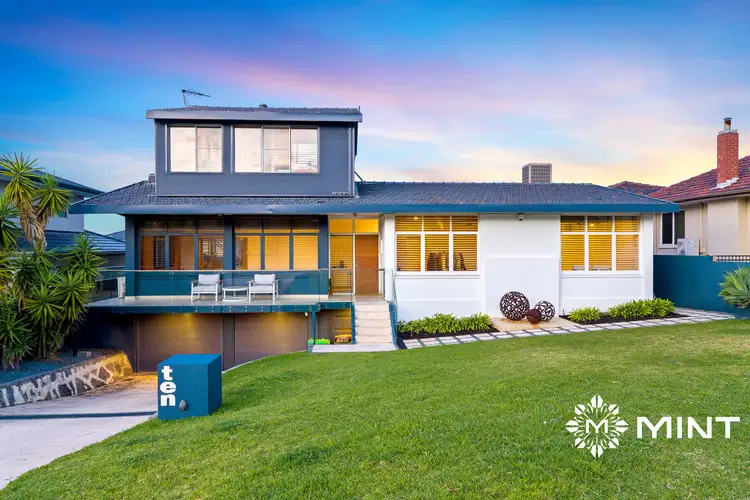
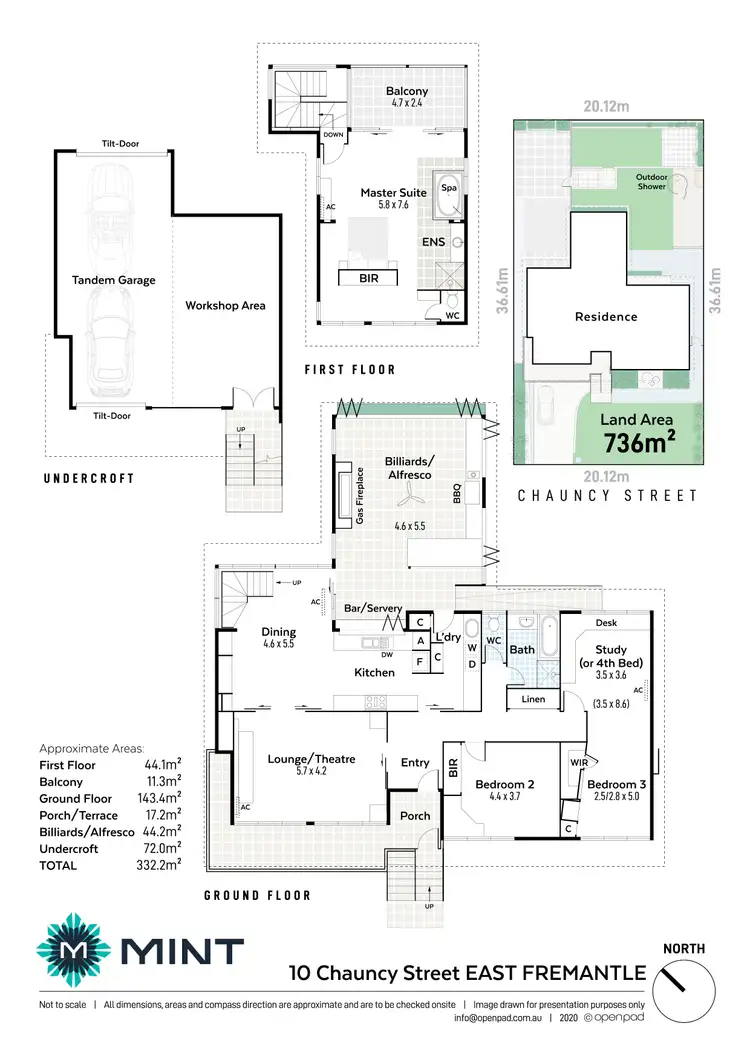
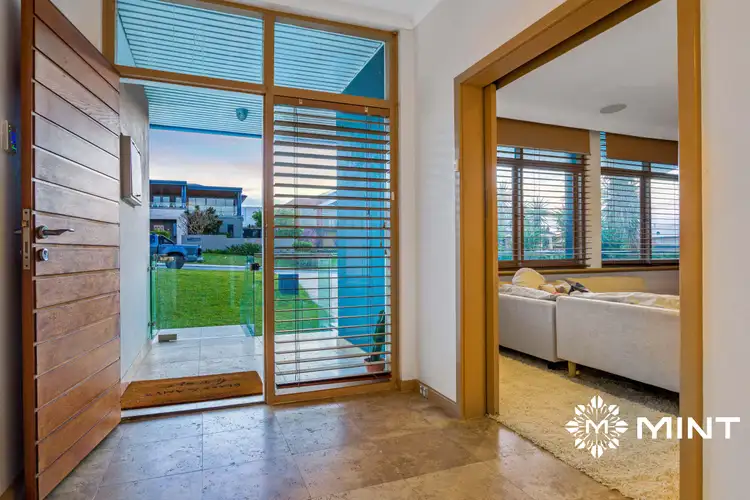
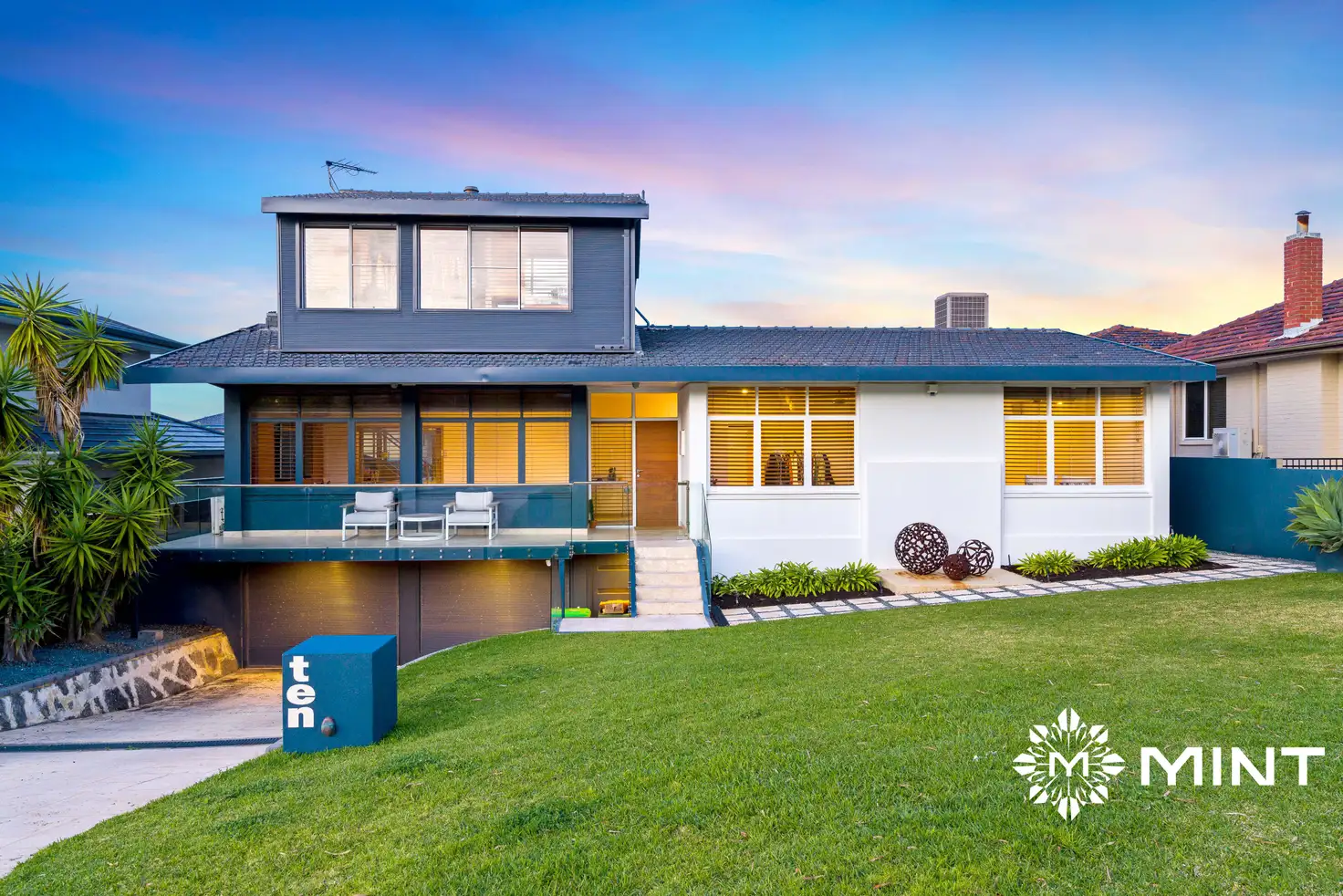


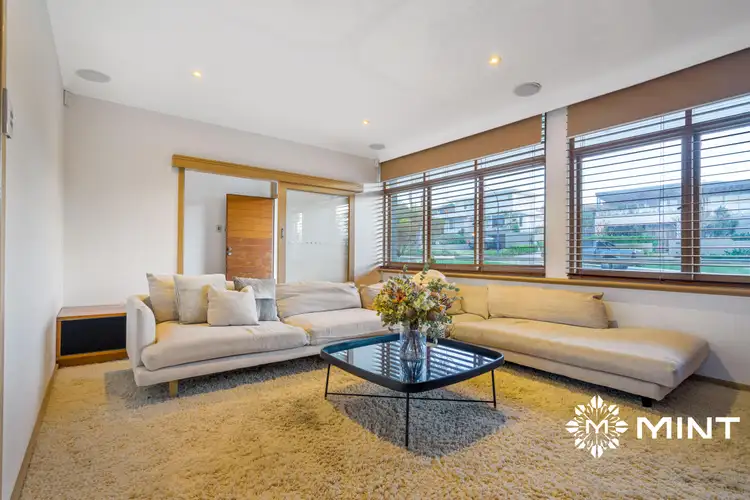

 View more
View more View more
View more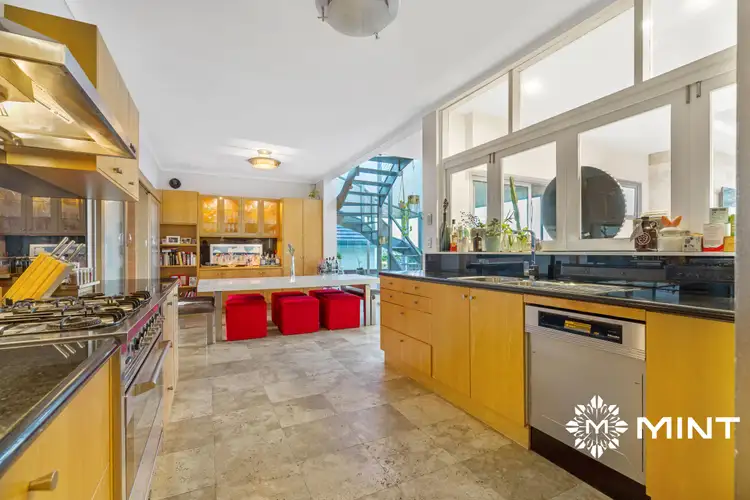 View more
View more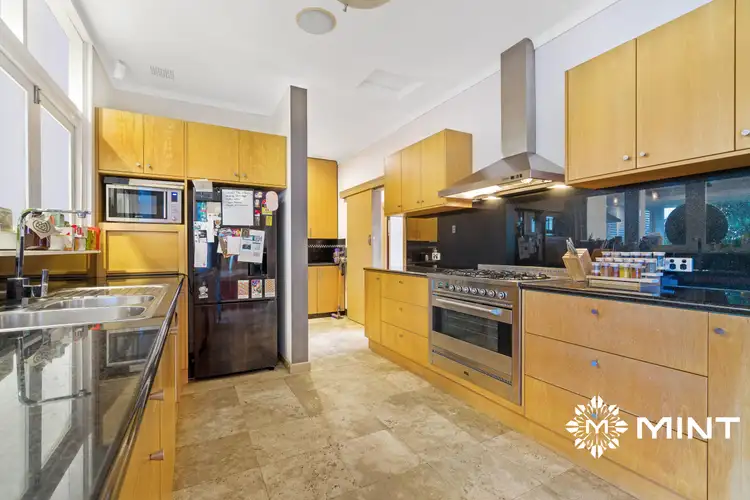 View more
View more
