Gorgeous street appeal and roomy interior dimensions provide a fabulous first impression at 10 Chedword Road, Cranbourne North. With 4 large bedrooms, 2 oversized living spaces, a broad entertainer's pergola, and an extended double garage with workshop, this stunning property will impress an array of buyers.
An ultra wide frontage with a neutral coloured exterior, warmly welcome you to this lovingly cared for home. Upon entry to the home, the front positioned and perfectly proportioned master suite enjoys views of the manicured front yard via a huge designer window. Accompanied by a walk-through WIR and a luxurious ensuite with an extra-wide vanity, black framed shower, black tapware, and separate toilet, this master suite is a space you won't want to leave.
Contemporary timber flooring carries through the home and leads from the central hallway into the main living and dining zones. An open plan floorplan offers a sense of space and versatility, while the chic kitchen will easily act as the heart of the home. A stunning glass splashback, 20mm stone benchtops, 900mm stainless steel appliances, feature pendant lighting, and a built-in-pantry all add to the allure of this functional kitchen.
Sliding doors lead from the dining space to the incredible pergola. Built down the full length of the home, this outdoor space is every entertainers dream. The lengthy pergola area flows out to a huge green lawned backyard, complete with a handy garden shed.
Heading back inside, a bespoke timber barn door provides access to the rear set rumpus room, the perfect space for movie nights in. Additionally, this idyllic property boasts three minor bedrooms, all complete with BIR's and linear to the stylish family bathroom.
Features include:
• Oversized double garage with handy workshop and rear external access
• Gorgeous timber flooring carried throughout the home
• Rear set rumpus room for cosy movie nights in
• Luxurious master suite with feature window, walk-through WIR and chic ensuite
• Expansive main living and dining zones with plenty of room for the whole family
• Functional and feature clad kitchen with 20mm stone, glass splashback, 900mm stainless steel appliances, pendant lighting, and BIP
• All minor bedrooms complete with BIR's and encompass the family bathroom
• Exceptional pergola space down the length of the home
• Green lawned backyard on 512m²
• Ducted heating and ceiling fans throughout
Beautifully positioned in the established Cranbourne North, this family oriented home is conveniently located near to Alkira Secondary College, various parks and reserves, the Avenue shopping centre featuring major retailers such as Chemist Warehouse and Woolworths, Tulliallan Primary School, and major arterials Thompsons Road and Berwick-Cranbourne Road.
This stylish property offers an abundance of space for growing families and has been designed to impress. Contact Shami Hamdam on 0469 709 277 to arrange an inspection today.

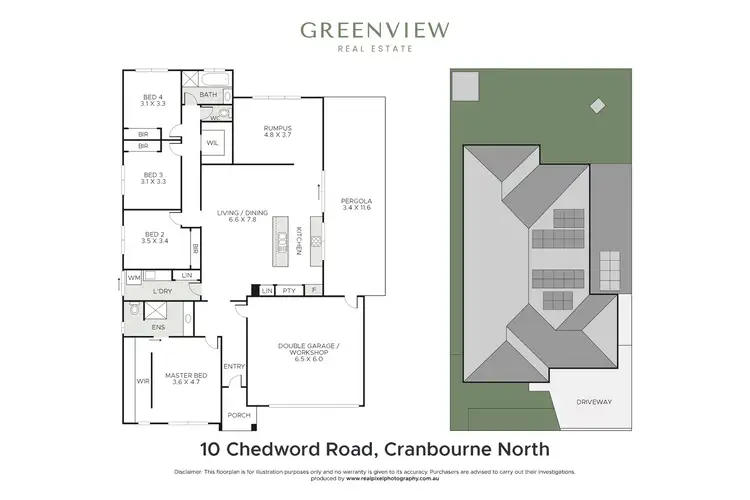
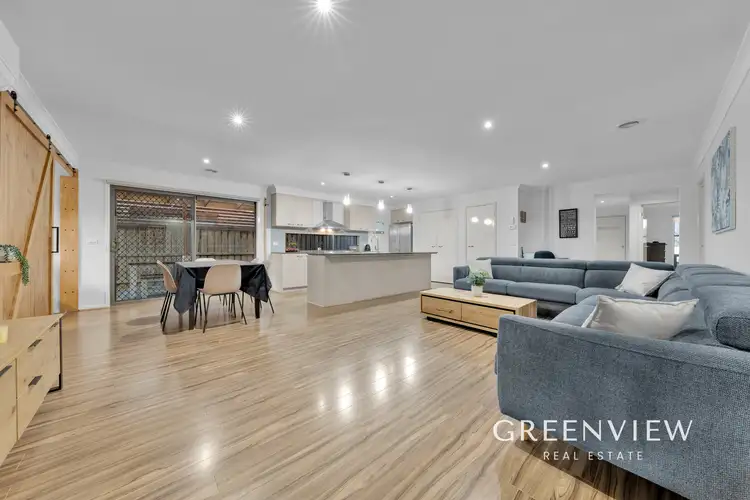
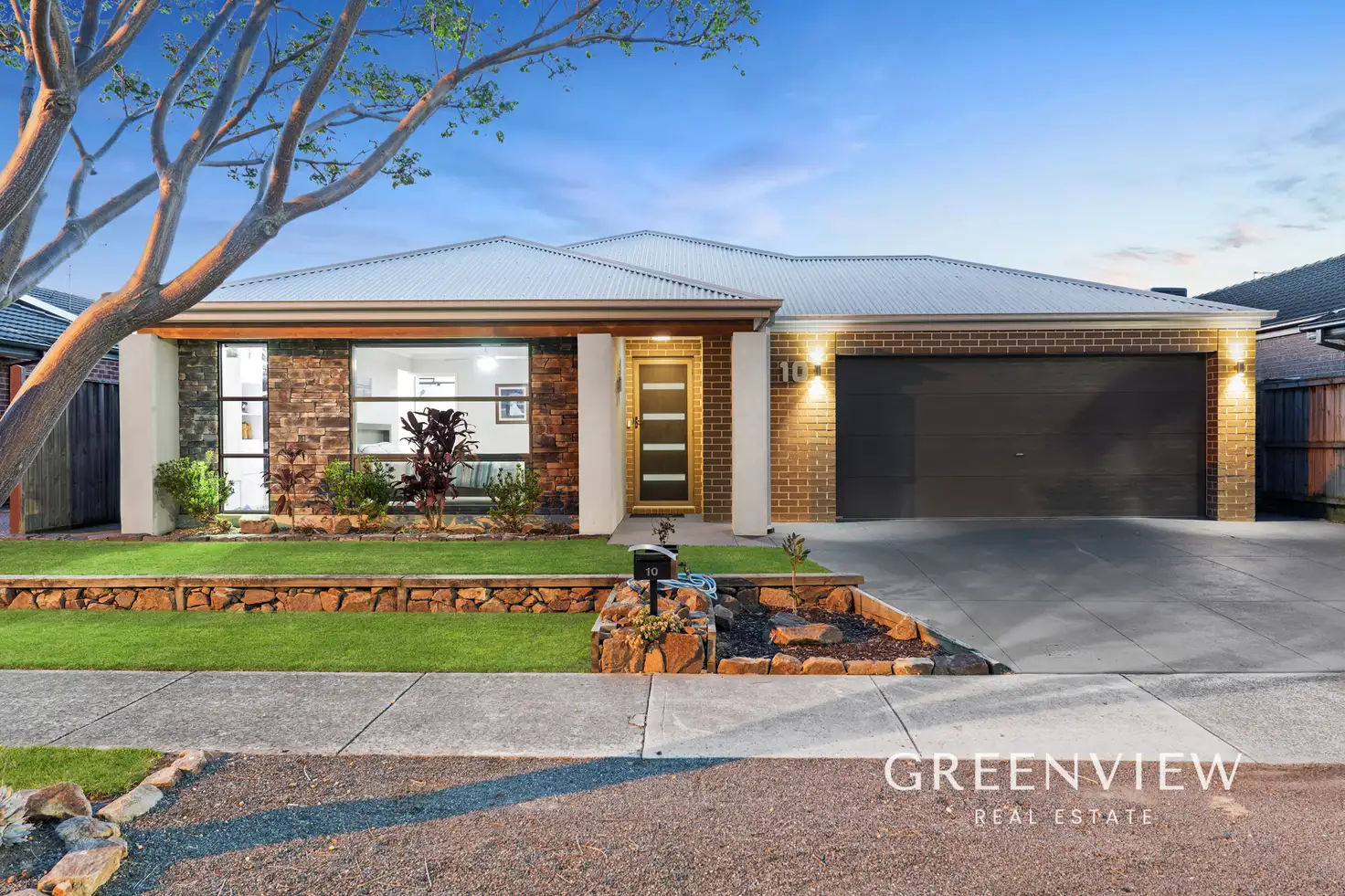


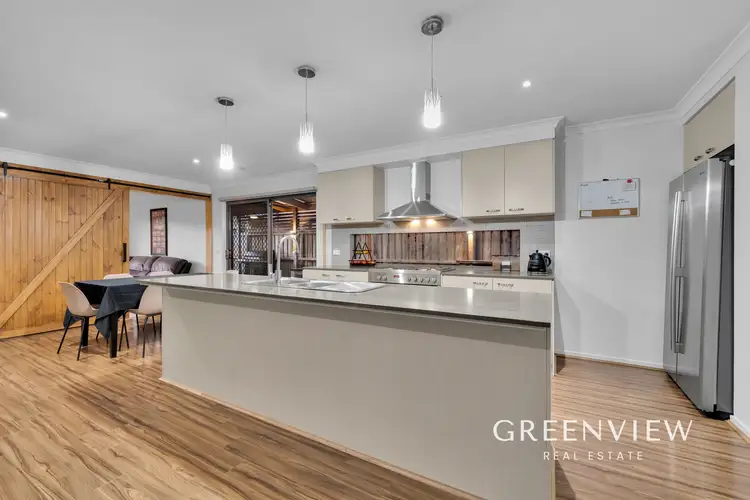
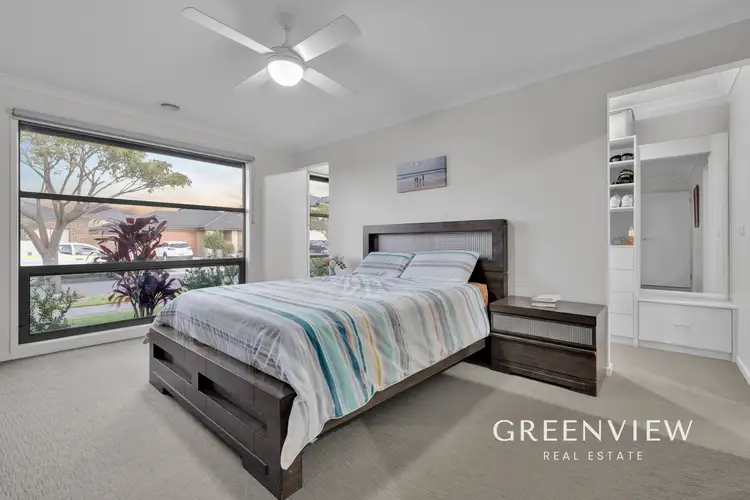
 View more
View more View more
View more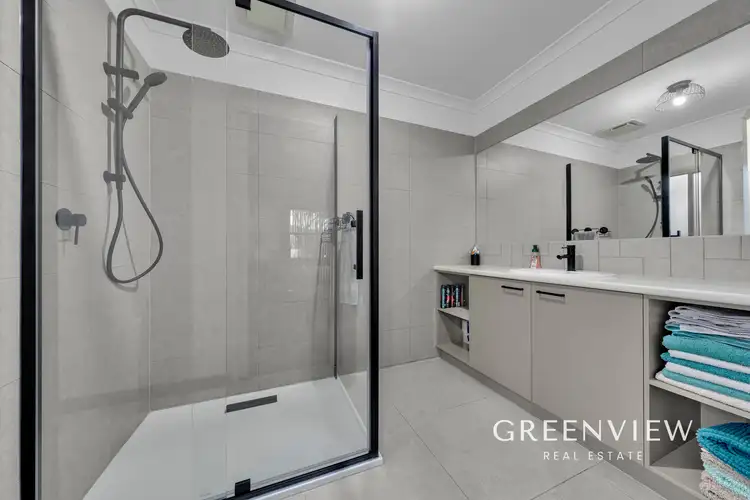 View more
View more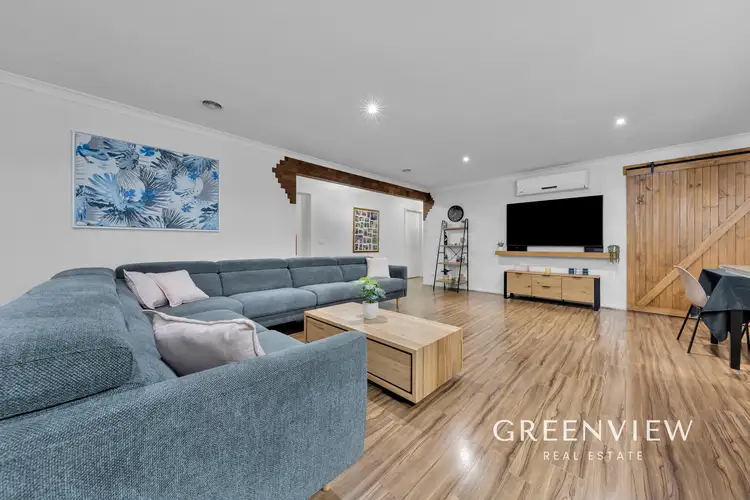 View more
View more
