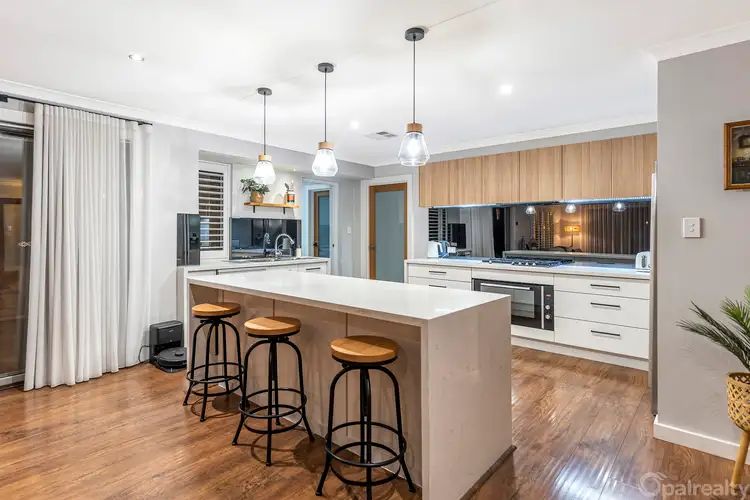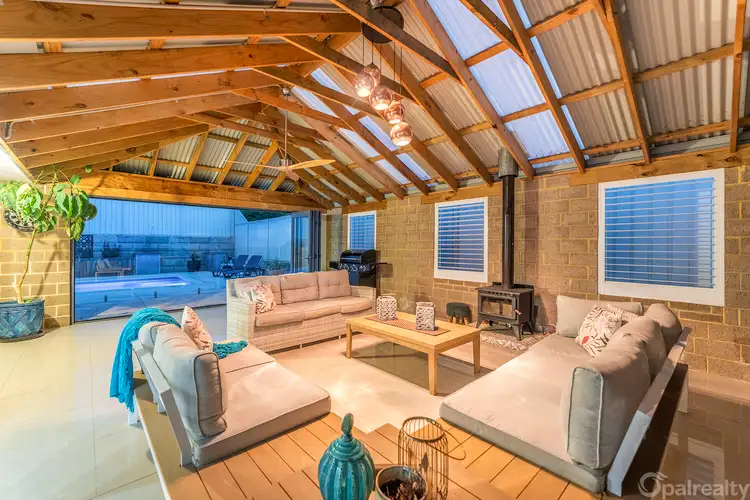Set on a generous 725sqm corner block with 257sqm of living, this remarkable four-bedroom plus study home is a standout in every sense. Thoughtfully designed and beautifully appointed, it offers all the essentials for luxurious family living and entertaining.
From the moment you step inside, the quality is unmistakable - from the blend of premium flooring to plantation shutters and sheer curtains throughout, every detail has been carefully considered.
The expansive open plan living, dining, and kitchen area forms the heart of the home, with gorgeous views across the pool and direct access to the alfresco through stackable bi-fold doors. Whether it's casual family dinners or large gatherings, the flow here is seamless. The chef's kitchen boasts stone benchtops, ample storage, and a layout that encourages connection - and just wait until you see the laundry… spacious, well-fitted and simply beautiful.
When it's time to unwind, retreat to the separate theatre room for movie nights or gather in the showstopping alfresco – a fully enclosed space that feels like an extension of the home. Here you'll find stunning feature raked ceilings with exposed beams, a wood fire, stone-top outdoor kitchen, and plenty of built-in storage, creating the ultimate year-round entertaining zone.
Step outside to the resort-style pool and timber-decked gazebo - ideal for lazy afternoons or lively get-togethers. There's even an outdoor shower for added convenience and a putting green tucked into the poolside area for the keen golf enthusiast.
The bedrooms are thoughtfully positioned, with the minor rooms all queen-sized and featuring built-in storage and ceiling fans. These are serviced by a well-appointed main bathroom complete with a deep bath, glass-framed shower, vanity, and a separate toilet - ideal for busy families.
The king-size master suite is a true retreat. Spacious and serene, it offers dual walk-in robes and a beautifully appointed ensuite featuring dual vanities with stone benchtops, generous storage, and a large shower - perfect for starting and ending the day in comfort.
Additional features include:
• Block size: 725sqm
• Living: 257sqm
• Built: 2007
• Ducted and zoned reverse-cycle air conditioning
• Double lock-up garage with room for three on the driveway
• Double gated side access – perfect for boats, caravans or trailers
• Storage shed
• Feature lighting and quality window treatments throughout
Located in a quiet, well-established pocket of Secret Harbour, you're close to quality schools, shops, transport links and beautiful parks. The beach and Secret Harbour Golf Course are just a short drive away, making this the perfect spot for relaxed, coastal living.
For more information or to book an inspection, contact the team at Opal Realty.
Disclaimer: This property description has been prepared for advertising and marketing purposes only. The information provided is believed to be reliable and accurate. Buyers are encouraged to make their own independent due diligence investigations / enquiries and rely on their own personal judgement regarding the information provided. Opal Realty provide this information without any express or implied warranty as to its accuracy or currency.








 View more
View more View more
View more View more
View more View more
View more
