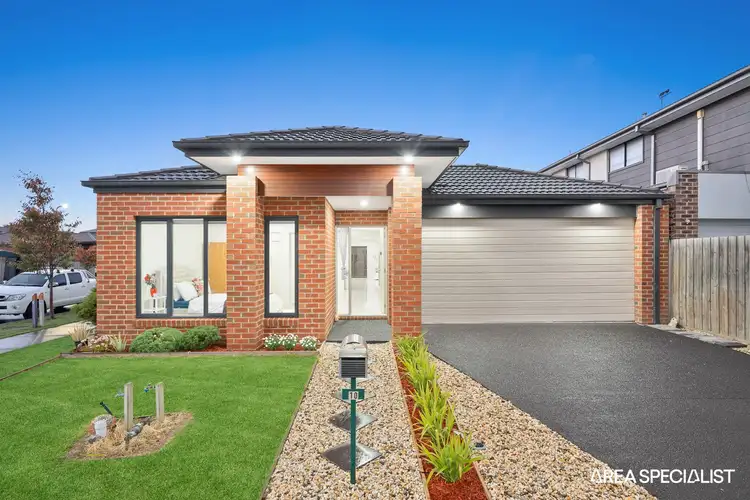Cranbourne East, BROOKFORD ESTATE: Located in Cranbourne East within the prestigious Brookford estate, this meticulously designed family home offers a seamless blend of modern comfort and functional elegance, promising an idyllic lifestyle for discerning homeowners. Spanning a generous 443 square meters of land, this residence boasts a harmonious blend of space and luxury.
Featuring 4 bedrooms, each space has been carefully crafted to provide both comfort and functionality. The highlight of this home is undoubtedly the master suite, a sanctuary within the residence. This luxurious retreat features a fully appointed ensuite, complete with modern fixtures and finishes, offering a private oasis for relaxation and rejuvenation after a long day. The spacious walk-in robe ensures ample storage for clothing and accessories, keeping everything neatly organized and easily accessible.
The remaining three bedrooms are equally inviting, each thoughtfully designed with built-in robes to maximize space and functionality. These rooms provide comfortable accommodation for family members or guests, offering a cozy atmosphere for restful nights and peaceful mornings.
The home also features a well-appointed formal lounge, perfect for hosting guests or enjoying quiet evenings with loved ones. Beyond, the open-plan living and dining area offer versatility and space for everyday living and entertaining.
A culinary haven awaits within the modern kitchen, equipped with quality appliances and ample storage, including a convenient pantry for all your culinary essentials. Step outside to the inviting alfresco area, seamlessly extending the indoor living space and providing the ideal setting for alfresco dining, outdoor gatherings, or simply basking in the sunshine.
Accommodating the needs of modern families, a double garage offers secure parking for vehicles and additional storage options. With abundant natural light and modern design elements throughout, this home offers a retreat from the outside world, where residents can unwind, recharge, and truly feel at home.
Main Features of the Property:
- 4 Bedrooms
- 1 Master Full Ensuites
- Walk-in Robes
- Open Plan Kitchen
Pantry
- Stone Benchtops
- Family and Dining Area
- Laundry
- Alfresco
- Low Maintenance Front and Backyard
- Double Car Garage
- Side Access
Heating: Yes
Dishwasher: Yes
Downlights: Yes
- Chattels: All Fittings and Fixtures as Inspected as Permanent Nature
- Deposit Terms: 10% of Purchase Price
- Preferred Settlement: 30/45/60 Days
Location wise, things could not have been more perfect! Well within reach or walk and short drive from multiple amenities:
- Primary and Secondary Schools
- Local Shopping Precinct
- Childcare Centres
- Livingston Family and Community Centre
- Hunt Club Shopping Centre
- Casey RACE Recreation & Aquatic Centre
- Casey Indoor Sports Centre
- Selandra Rise Shopping Centre
- Cranbourne Park Shopping Centre
- Cafes & Restaurants
- Parks & Playgrounds
"With an unwavering focus on luxury, practicality, and contemporary living, this property in Cranbourne East embodies the ultimate family home. Its meticulously crafted layout, premium amenities, and unwavering attention to detail offer a haven where every family member can flourish in style and comfort. From the opulent master suite to the inviting living spaces and modern kitchen, every aspect of this home has been thoughtfully designed to enhance your lifestyle.
Call Your AREA SPECIALIST Hardeep Singh to book an inspection.
PHOTO ID REQUIRED AT OPEN HOMES
Every care has been taking to verify the accuracy of the details in this advertisement, however we cannot guarantee its correctness. Prospective purchasers are required to take such action as is necessary to satisfy themselves of any pertinent matter.








 View more
View more View more
View more View more
View more View more
View more
