Welcome home! This magnificent offering in the Prestigious area of Golden Grove, boasts a generous 628sqm allotment with a home fit for the ultimate entertainer! Located in a quiet, family street, surrounded by other quality homes, this will be the move you will never regret!
Featuring four bedrooms, the master with its own ensuite and walk-in robe, TV wall mount (TV negotiable), ceiling fan and roller shutters. Bedrooms two, three and four all offer built-in robes and ceiling fans for your convenience.
As you enter the home, you will see the large L-shaped formal lounge, which can also be utilised as a parents’ retreat. The room features plush carpet, ethanol fireplace, TV wall mount and downlighting.
Walk through to the open plan living and dining with floating timber floors, wall mounted TV (included) with surround sound speaker system (also included). This area opens up to your dream entertaining area through commercial-grade bifold doors, bringing the outside in!
No expense was spared when creating this dream kitchen (only 2 years old), with features galore including double under-mount sink with Pura Tap mixer tap, 4 burner induction cook-top with Whispair silent rangehood, two AEG dishwashers, two AEG ovens with separate Siemens warming tray, glass mirrored splashback, LED lighting, soft-close drawers & cupboards, plumbing for fridge, built-in bin drawer, Infinity stone waterfall benchtops, 12 powerpoints, 4 USB points and bifold windows out to the entertaining space, creating a servery and bar area.
Now for the WOW factor! Outside features a Stratco Cool-Cell Insulated Gable Patio with French pattern Travertine stone tiling, zip-track blinds, Mod-wood timber screening, an array of artificial plants to create your own outdoor oasis, strip heater and gas heater and ceiling fans. Gas has also been plumbed outside with outlet for the BBQ (negotiable).
Walk around the back to the outdoor retreat with shade sails, overlooking the well established garden with a Rubra hedge wrapping around the entire garden, opposite the lush green lawn and Jasmine hedge with concrete retaining and play area with bark chips, creating the perfect playground for the kids!
Say goodbye to electricity bills with a 10kw solar panel system with 2 Sunny Boy Inverters. Now all you need to do is come and see it for yourself!
PROPERTY INCLUSIONS & FEATURES
ENTRY/HALLWAY:
• Floating timber floors
• Downlighting
• Clipsal Satin Series lighting
• Sensor light in hallway between beds 2,3 & 4
FORMAL LOUNGE / PARENTS’ RETREAT:
• L-shaped design
• Plush carpet
• Ethanol fireplace
• Split system heating and cooling
• TV swivel wall mount
• Roller shutters
• Downlighting
• Batten fixed feature lighting
• Curtains
OPEN PLAN LOUNGE & DINING:
• Floating timber floors
• Downlighting
• Wall mounted TV with surround sound speaker system (included)
• Security camera system for front and back gardens, allowing you to keep an eye on the kids out back on the TV
• Commercial-grade Bi-fold doors
• Double roller blinds to Bi-fold doors
• Roller blind to lounge
• Split system heating and cooling
KITCHEN:
• Only 2 years old
• Infinity Stone waterfall benchtops
• Breakfast bar
• Servery & bar area through Bi-fold windows
• Double under-mount sink
• Pura Tap Mixer Tap
• Two AEG dishwashers
• Two AEG stainless steel ovens
• Siemens warming tray
• 4 burner induction cook-top
• Whispair silent rangehood
• Pantry
• Soft-close drawers & cupboards
• Plumbing for fridge
• 12x powerpoints
• 4x USB points
• LED Lighting
• Glass mirrored splashback
MASTER BEDROOM:
• Carpeted
• Walk-in robe
• Ensuite with extra large shower
• TV wall mount (included, TV negotiable)
• Ceiling fan
• Roller shutters
OTHER BEDROOMS:
• All with ceiling fans
• All with built-in robes
• Bedrooms 3 & 4 with roller shutters
• All carpeted
ENSUITE & MAIN BATHROOM:
• Updated 2 years ago
• Infinity Stone Benchtops
• Large bath
• Separate shower
• Ensuite has extra large shower
SECURITY:
• Roller shutters to front and back windows
• Automatic roller door to carport
• Security camera system front and back, visible through your TV
CLIMATE CONTROL:
• Ducted evaporative air conditioning throughout
• Fujitsu split systems to both living areas
HOT WATER SYSTEM:
• Instant gas hot water system
RESIDENCE CONSTRUCTION:
• Brick veneer construction
• Colorbond roof
OUTDOOR ENTERTAINING / LANDSCAPING:
• Stratco Cool-Cell Insulated Gable Patio
• French pattern Travertine stone tiling
• Mod-wood timber screening
• Artificial plants creating your own oasis
• Gas plumbed, fittings for BBQ and heater
• Gas heater and strip heater
• Two Balinese-style ceiling fans
• Zip-track blinds
• Outdoor retreat with shade sails
• Rubra and Jasmine Hedges
• Lawned area
• Barked area for playground
• Concrete retaining
• Fully reticulated automatic watering systems
• 2x garden sheds
POWER, VISION & INTERNET:
• NBN Available
• 10kw Solar system
• 2x Sunny Boy Inverters
PROPERTY EXCLUSIONS:
• Vendors personal effects & furniture
• Non-standard telephones
• Loose floor coverings
• Garden pots and ornaments
• TVs to master, formal lounge and outdoor area
Ryan Smith 0488 013 112
[email protected]
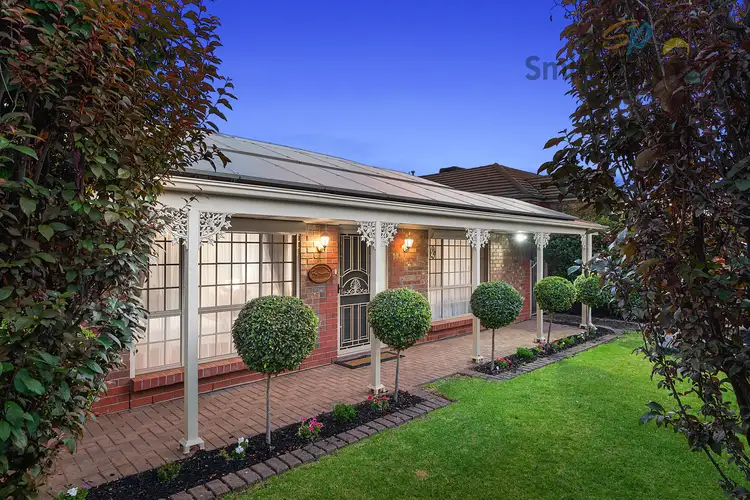
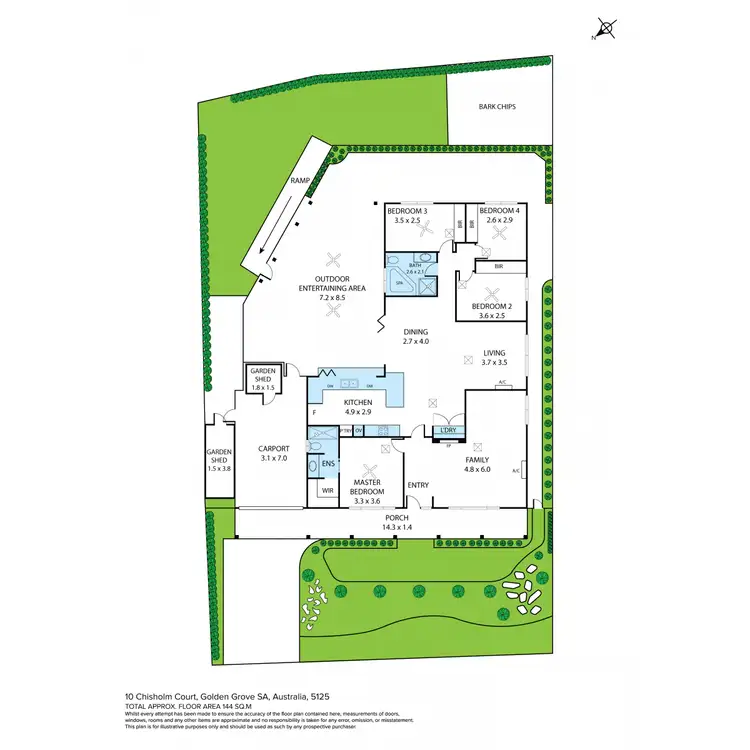
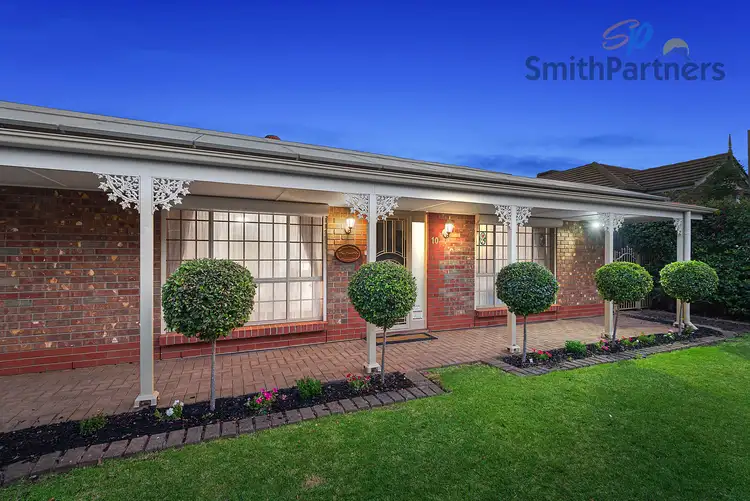
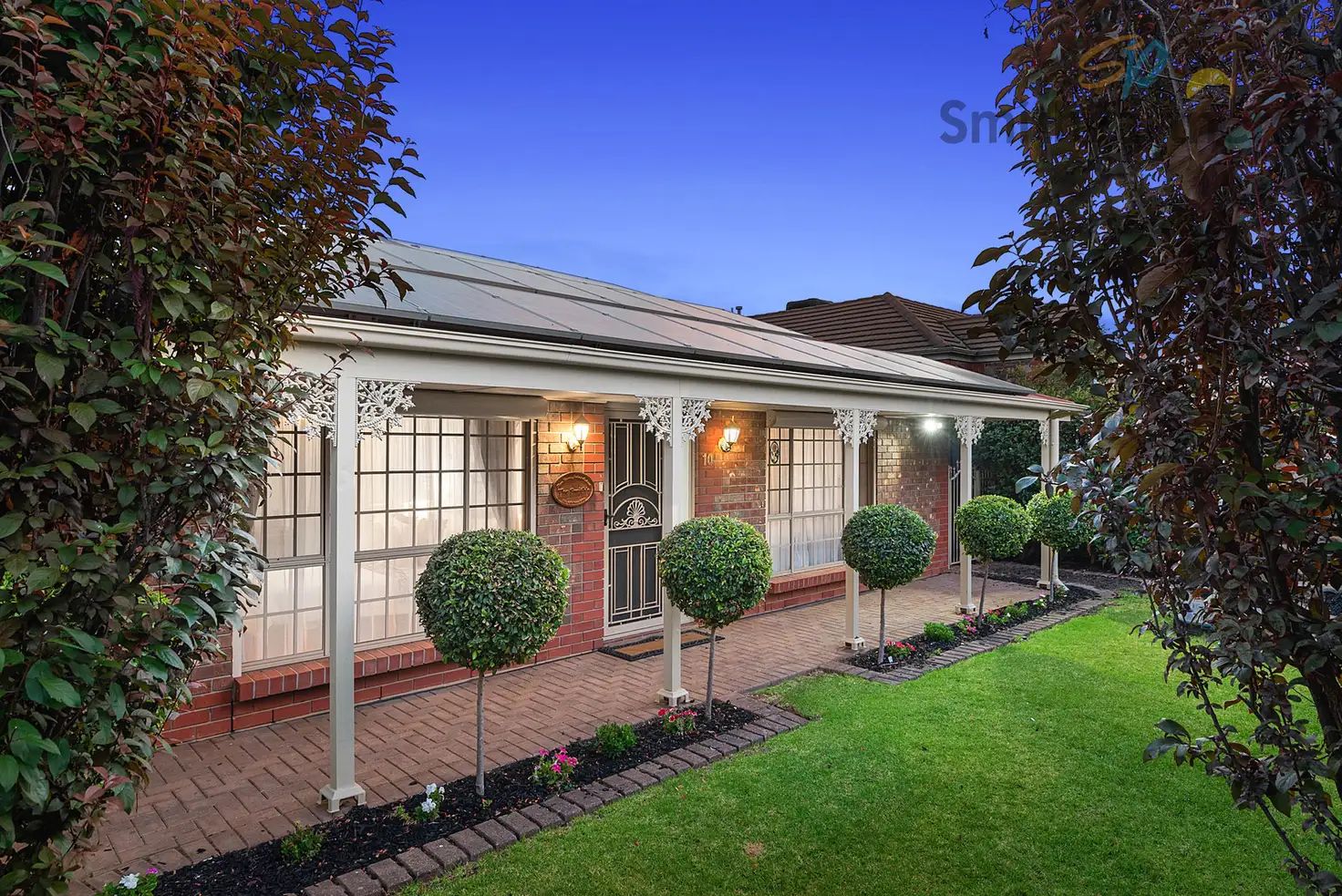


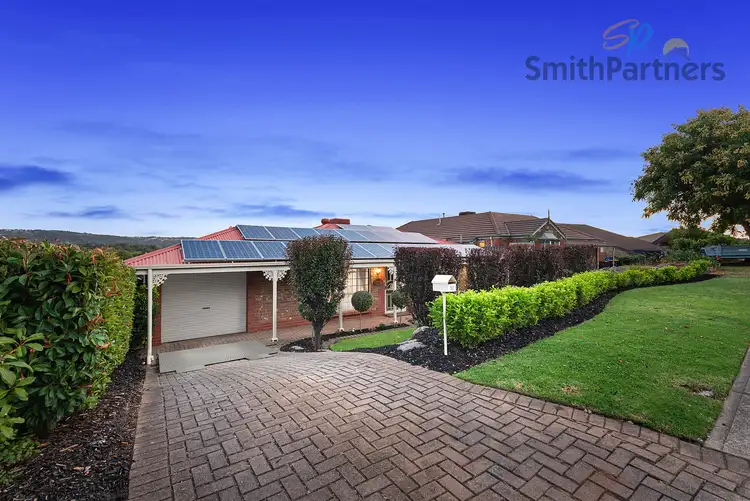
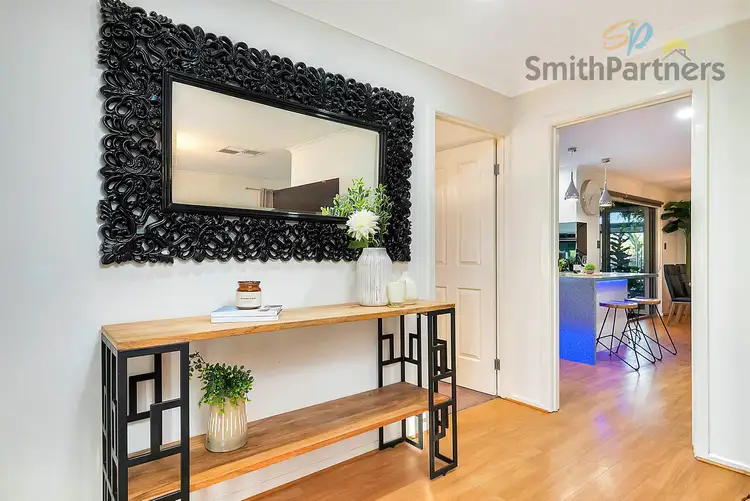
 View more
View more View more
View more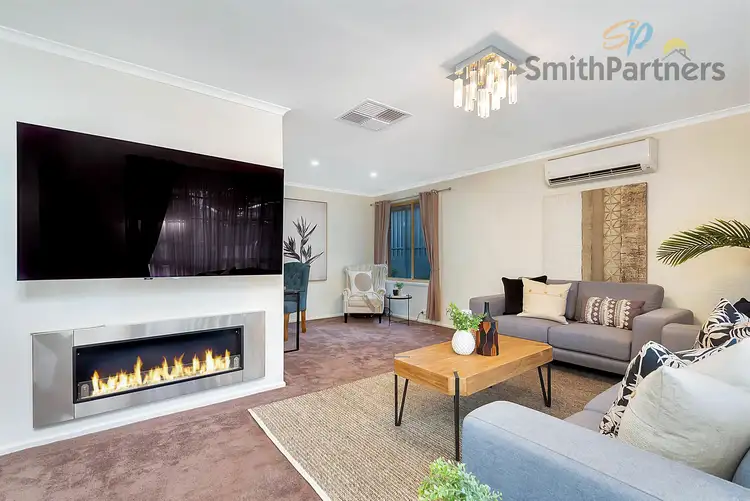 View more
View more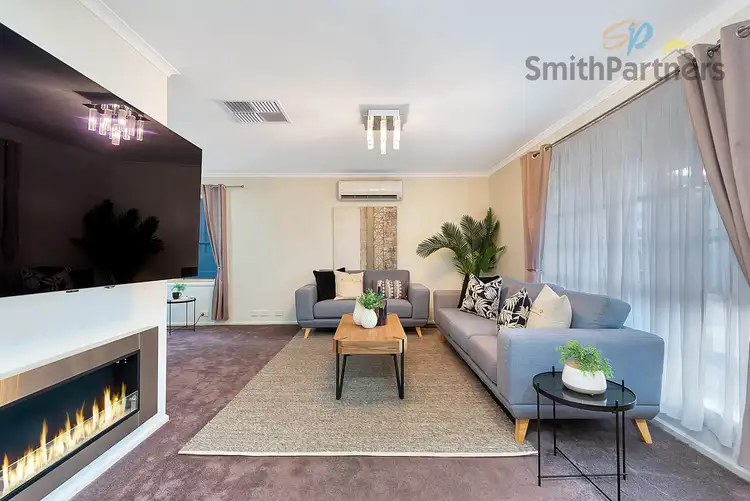 View more
View more
