Rates $3,100 pa | Land 795 sqm
Rental Appraisal - $880 - $900 per week
Positioned in a quiet, family friendly cul-de-sac, this beautiful home features a spacious, free flowing open plan design, perfect for seamless indoor to outdoor living and entertaining.
The split level design adds uniqueness and character with dedicated spaces catering for both privacy and entertaining.
Be greeted by a grand portico into a warm and welcoming interior with timeless neutral tones throughout, complemented by subtle touches of timber and modern plantation shutters.
A large lounge room and private office lead onto a vast, open plan kitchen, living, and dining area, opening onto alfresco entertaining including a newly installed timber deck. The sunny backyard is an oasis of tranquillity with a lush grassed area, tropical greenery, and a shimmering inground swimming pool.
Just a few steps down uncovers a sprawling rumpus room with access onto outdoors. Discover extensive storage, an oversized powder room, laundry, and double remote garage with built in shelving. Also, there is side access to the backyard, a secure space to park a boat or trailer.
Upstairs natural light radiates throughout, each space capturing a sea breeze. Fall asleep to the calming sound of the ocean from the private master bedroom, complete with a spa bath ensuite, a balcony, air conditioning, and full length built in robes. Three additional bedrooms also offer built in robes and share the main bathroom which includes a luxurious bathtub.
Tucked away from noise and traffic you will absolutely love the sense of community in this neighbourly precinct. Enjoy the convenience of just 2.2kms from Lighthouse Beach, 3-minutes to the local tavern and shops, within 2.5kms of two scenic 18-hole golf courses and 4kms to Tacking Point Public School.
Experience spacious living and effortless indoor to outdoor entertaining in this timeless, forever family home. Your dream lifestyle begins here.
+ Split level design with seamless indoor-outdoor flow
+ Big bedrooms, office, multiple living spaces
+ RC air con in the lounge room and master suite
+ Large kitchen with abundant storage & stone bench tops
+ Smeg cooking appliances
+ Asko dishwasher, 3-step cornicing, tiles & timber planks
+ Glass splash back, walk in linen closet, built in storage
+ Updated timber decking, covered entertaining
+ Bulk head ceiling, plantation shutters, flexible floor plan
+ Sun drenched backyard with inviting swimming pool
+ Security screens, new solar HW, side access for boat
+ Nearby bus transport, proximity to golf courses, shops, beach
+ Quiet family friendly cul-de-sac surrounded by nature
Disclaimer: All information contained herein is gathered from sources we deem to be reliable. However, we cannot guarantee its accuracy and interested persons should rely on their own enquiries.
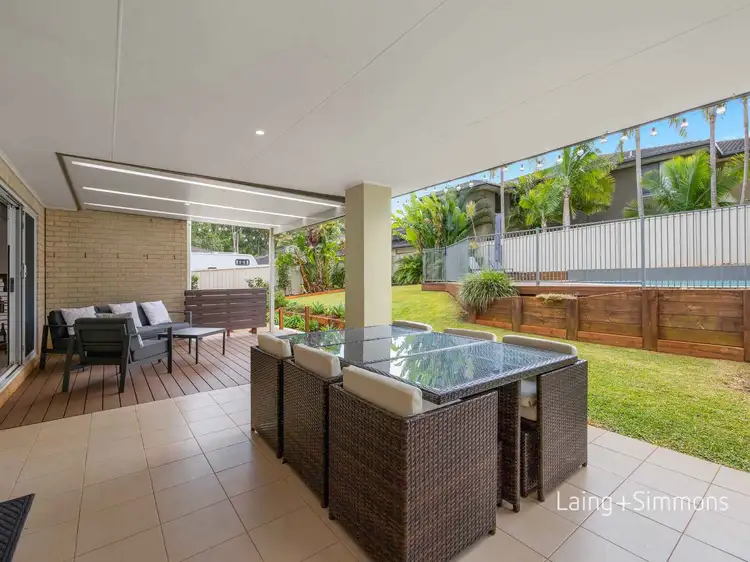
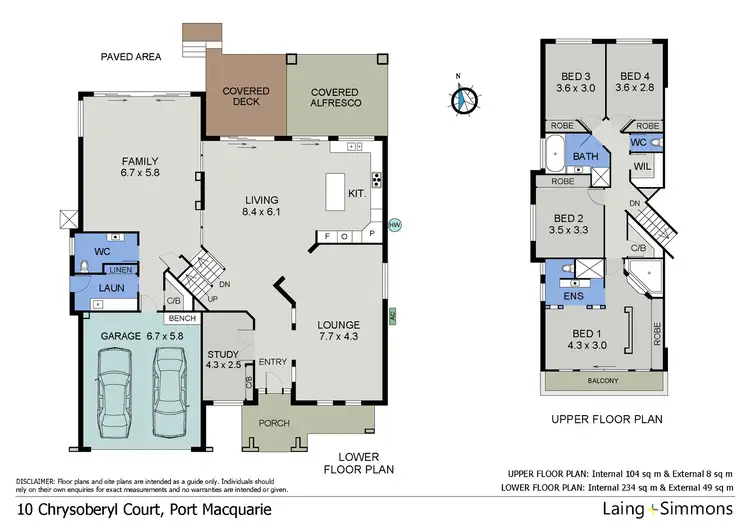
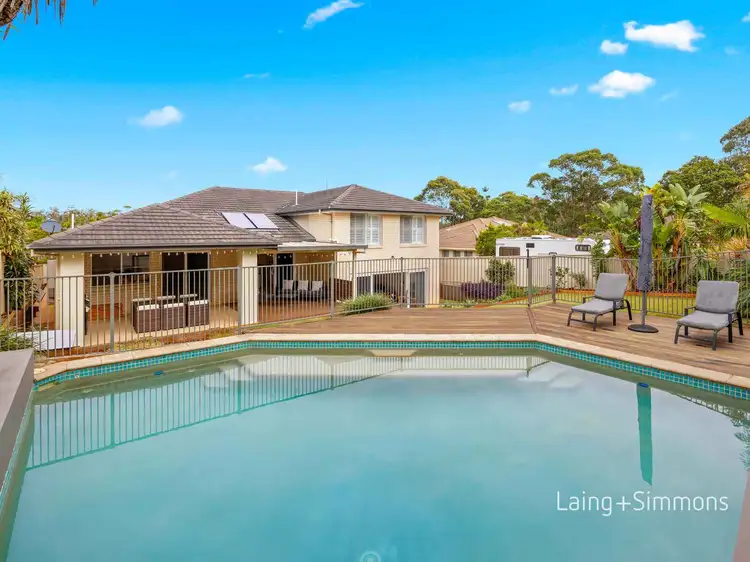
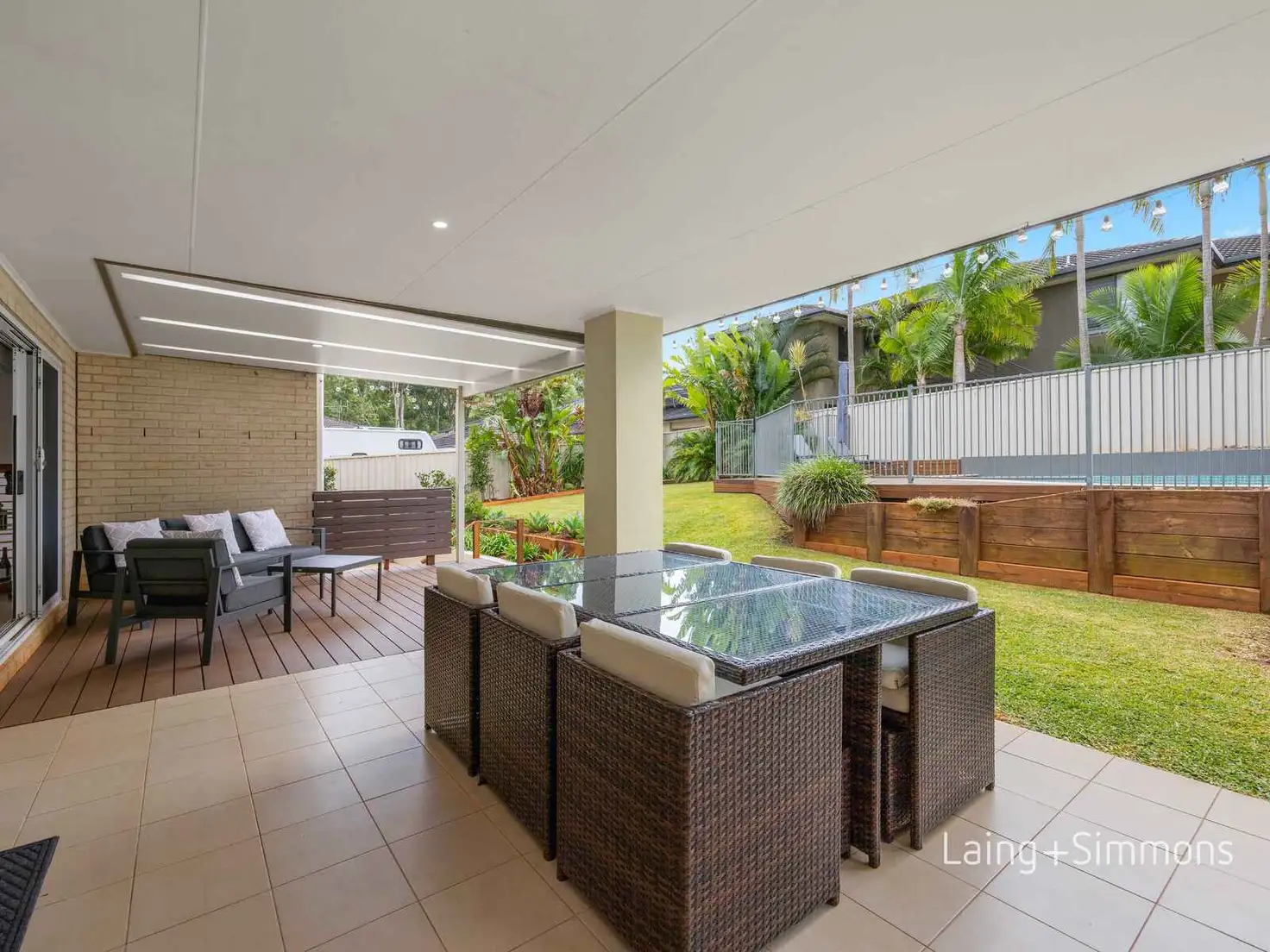


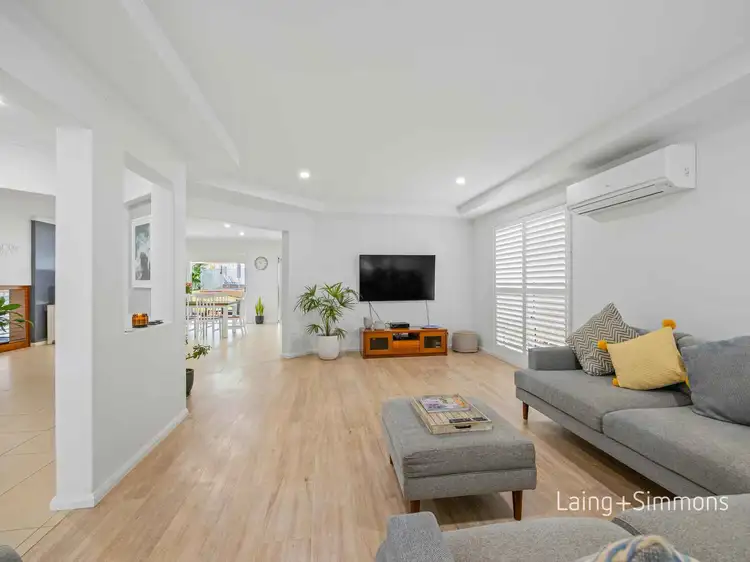

 View more
View more View more
View more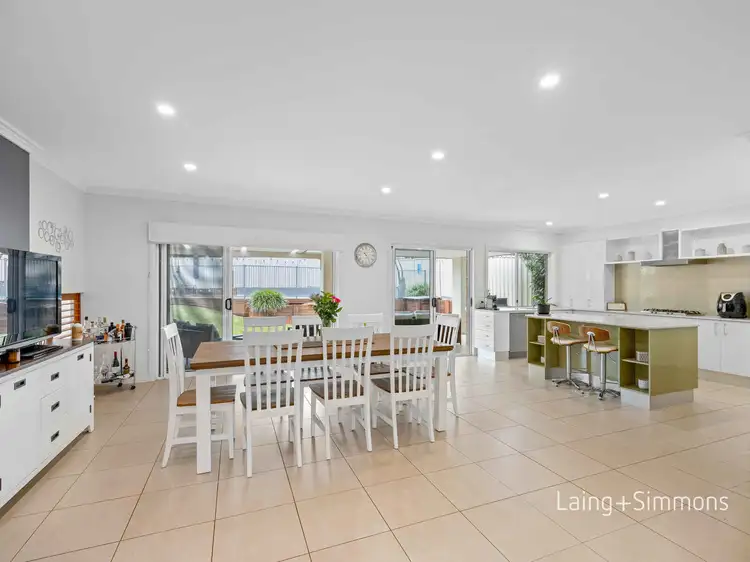 View more
View more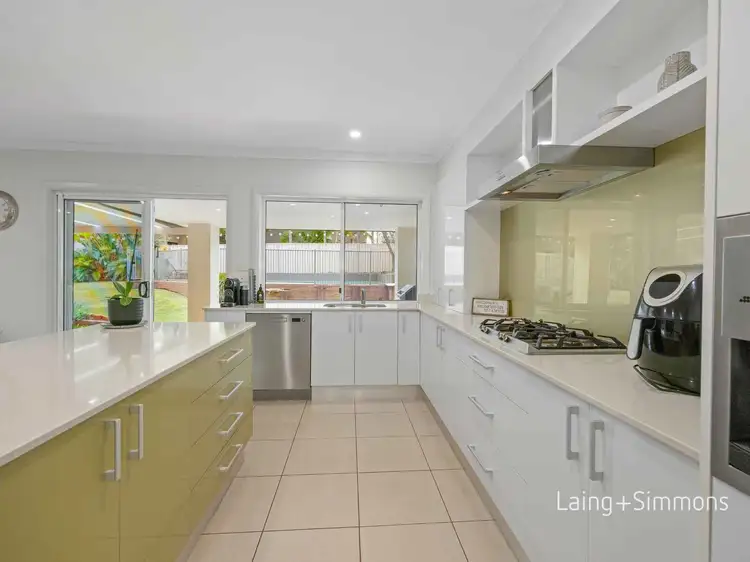 View more
View more
