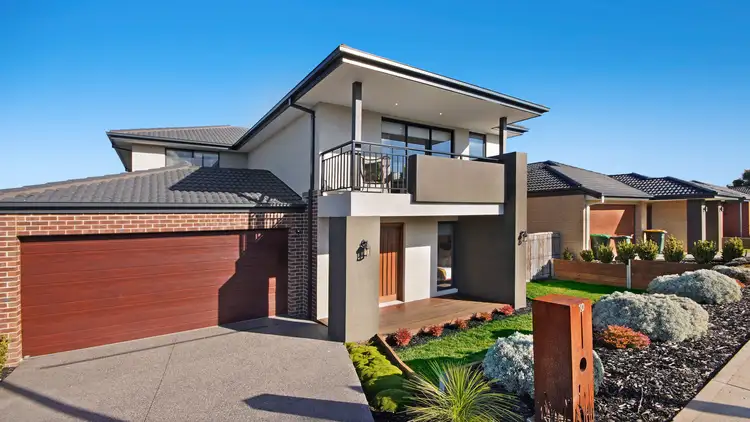Price Undisclosed
5 Bed • 3 Bath • 2 Car • 518m²



+24
Sold





+22
Sold
10 Clancy Way, Doreen VIC 3754
Copy address
Price Undisclosed
- 5Bed
- 3Bath
- 2 Car
- 518m²
House Sold on Sat 25 Sep, 2021
What's around Clancy Way
House description
“A Perfect 10 For Family Living”
Land details
Area: 518m²
Interactive media & resources
What's around Clancy Way
 View more
View more View more
View more View more
View more View more
View moreContact the real estate agent

John Catanzariti
Ray White - Preston
0Not yet rated
Send an enquiry
This property has been sold
But you can still contact the agent10 Clancy Way, Doreen VIC 3754
Nearby schools in and around Doreen, VIC
Top reviews by locals of Doreen, VIC 3754
Discover what it's like to live in Doreen before you inspect or move.
Discussions in Doreen, VIC
Wondering what the latest hot topics are in Doreen, Victoria?
Similar Houses for sale in Doreen, VIC 3754
Properties for sale in nearby suburbs
Report Listing
