embraced by its elegant c.1920s facade 'mundaring' is a triumph of modern architect design. this prestigious home showcases 21st century appointments, energy efficient design and inclusions which offers timeless comfort all set in a premier east-side walk rail location.
finalist in 2014 HIA awards for renovation
outstanding design and rebuild by multi award winning builder, double brick with luxury finishes
wide fronted limestone verandah leading to leadlight entry with feature staircase and showcasing french oak floors
luxurious lounge with timber feature panelling and deep recessed bay windows
light filled family lounge/dining opening up to create pavilion style indoor/outdoor living, stylish contemporary feature gas fireplace
state of the art open plan kitchen with calacatta quartz bench tops, large central island bench , sleek white cabinetry, stainless steel smeg appliances, 900mm gas cooktop, two electric ovens
two fabulous covered outdoor entertaining decks
study/play room, adjoins family living
five generous bedrooms, choice of two masters with ensuites, built in robes, 5th guest bed or home office with separate entry
four luxuriously appointed bathrooms, upstairs master with under floor heating, fitted internal laundry
media/rumpus opening to child friendly garden
home office/ guest room opening to covered entertaining and seperate entry
712 bottle wine cellar, ample secure storage rooms
classic landscaping, water feature, auto irrigation, outdoor entertaining space
carport and additional off street parking, auto gate, a/v security intercom, alarm, ducted reverse cycle air conditioning, instant gas h/w, water tanks
walk to rail, chatswood, roseville college and roseville public, in killara high catchment, Willoughby girls zone
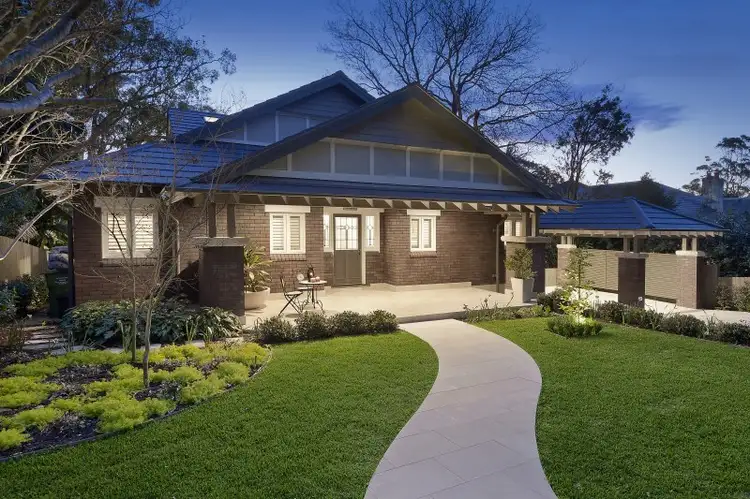
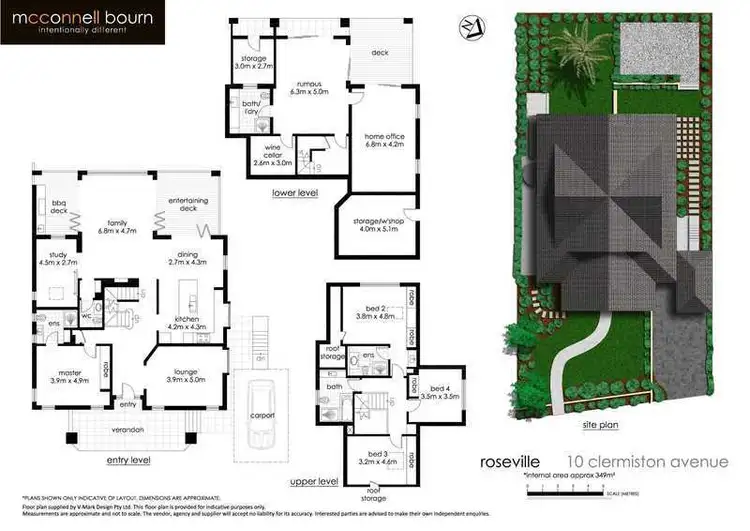
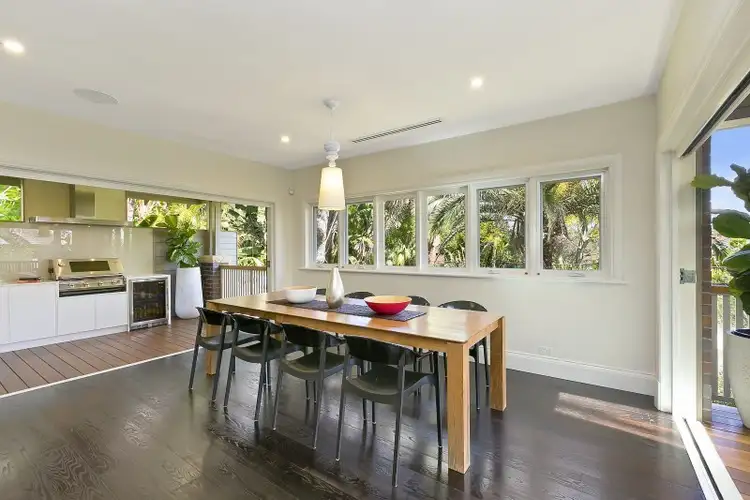
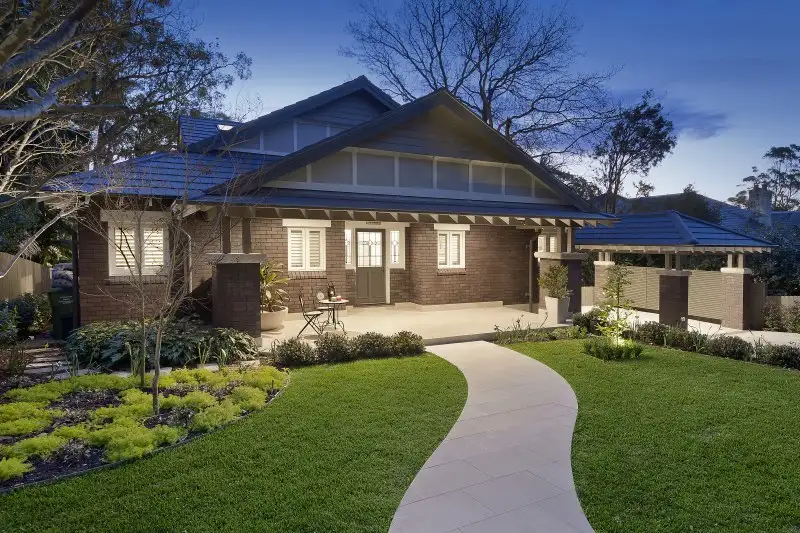


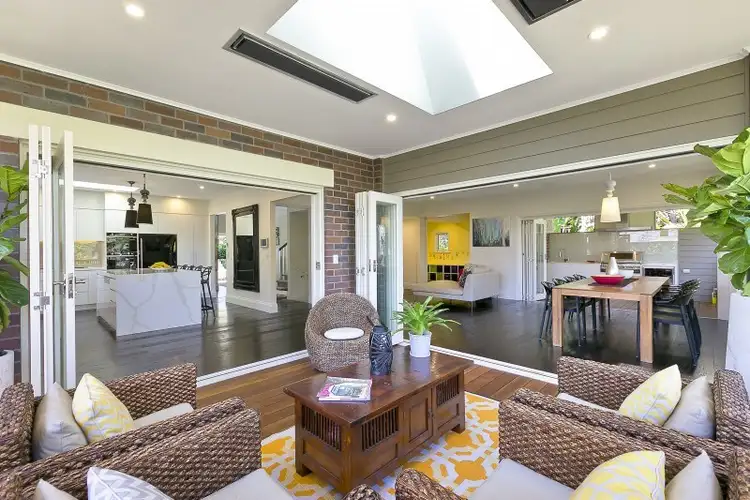
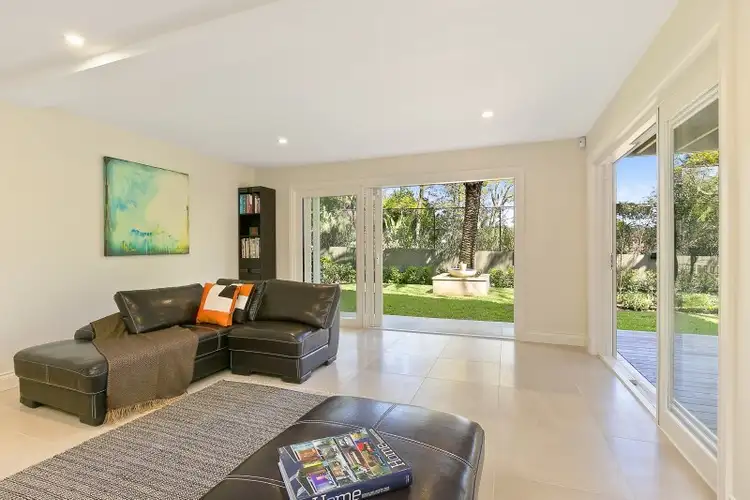
 View more
View more View more
View more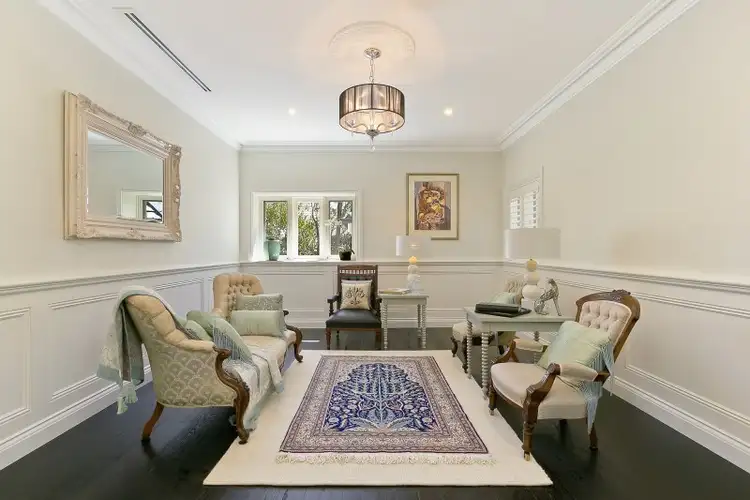 View more
View more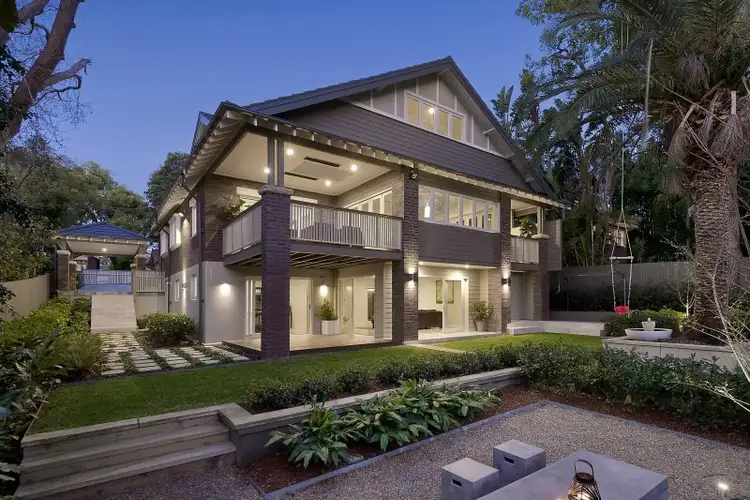 View more
View more
