Zoom out and you'll see a corner-standing, crowd-pleasing home spanning 535sqm - impressive in scale yet effortlessly liveable. Zoom in, and the real magic lies in the details.
From its sleek façade that nods to classic villa lines, to soaring ceilings and a crisp, contemporary palette inside, every element has been crafted to balance bold design with lasting functionality.
Living zones flow seamlessly: a generous front lounge, a central versatile retreat, and an open-plan hub that brings everyone together. Siding doors slide away to reveal an expansive alfresco, fully equipped with zip-tack blinds and ready for anything from a quiet morning coffee to long lunches that roll into the sunset.
An entertainer's kitchen anchors it all: stone benchtops, high-end appliances, and clever design make meal prep a joy while keeping everyone connected.
A private sanctuary of a main bedroom suite boasts dual walk-in robe and a private ensuite, while a separately zoned wing provides three further double bedrooms and a family bathroom, creating a layout designed to grow with family, guests, or grandkids.
Functionality goes hand-in-hand with style, from solar panels, to an oversized double garage, ceiling mounted speakers, low maintenance rear yard, laundry with exterior access, and extensive storage.
Lifestyle perks are steps away: Woolworths, Café Aroma, and public transport connections. Golden Grove's tranquil parks, playgrounds, and leisure trails are just around the corner, along with sporting clubs and top public and private schools including Golden Grove Primary, Golden Grove High, Pedare and Gleeson Colleges, and King's Baptist Grammar.
Ready, set, go.
More to Love:
• C2011 home on 535sqm corner allotment
• Solar panel system
• Oversized double garage and additional off-street parking
• Tiled floors and plush carpets
• Ducted reverse cycle air conditioning
• Security system
• High ceilings
• Instant gas hot water service with interior temperature control panels
• Extensive storage throughout, including dual built-in linen cupboards and built-in robes
• External roller shutters to front and side windows
• Low maintenance landscaped gardens
• Ceiling mounted speakers to living areas
Specifications:
CT / 6020/602
Council / Tea Tree Gully
Zoning / GN
Built / 2011
Land / 535m2 (approx)
Council Rates / $2,767.70pa
Emergency Services Levy / $188.15pa
SA Water / $233.49pq
Estimated rental assessment / Written rental assessment can be provided upon request
Nearby Schools / Greenwith P.S, Golden Grove P.S, Surrey Downs P.S, Golden Grove H.S
Disclaimer: All information provided has been obtained from sources we believe to be accurate, however, we cannot guarantee the information is accurate and we accept no liability for any errors or omissions (including but not limited to a property's land size, floor plans and size, building age and condition). Interested parties should make their own enquiries and obtain their own legal and financial advice. Should this property be scheduled for auction, the Vendor's Statement may be inspected at any Harris Real Estate office for 3 consecutive business days immediately preceding the auction and at the auction for 30 minutes before it starts. RLA | 343664
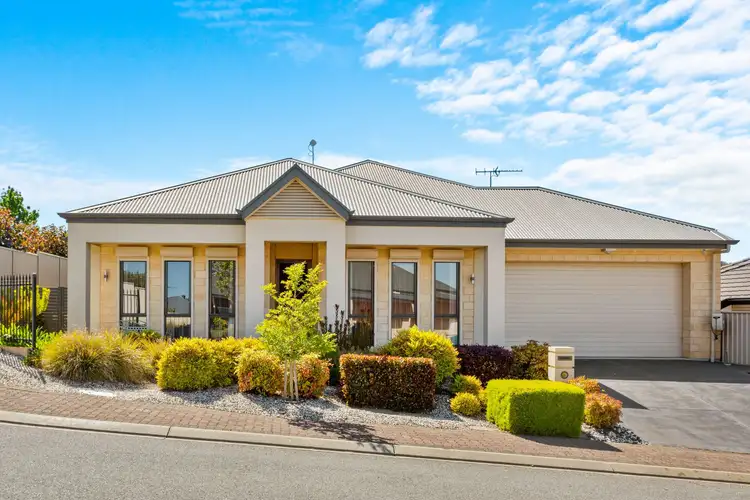
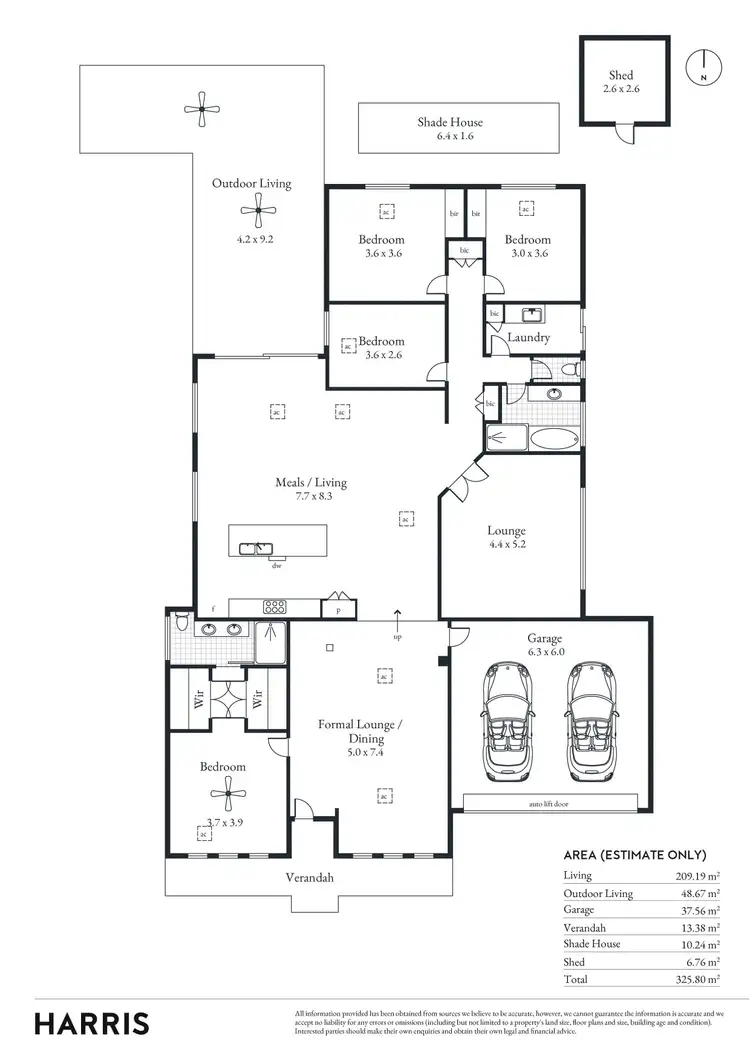
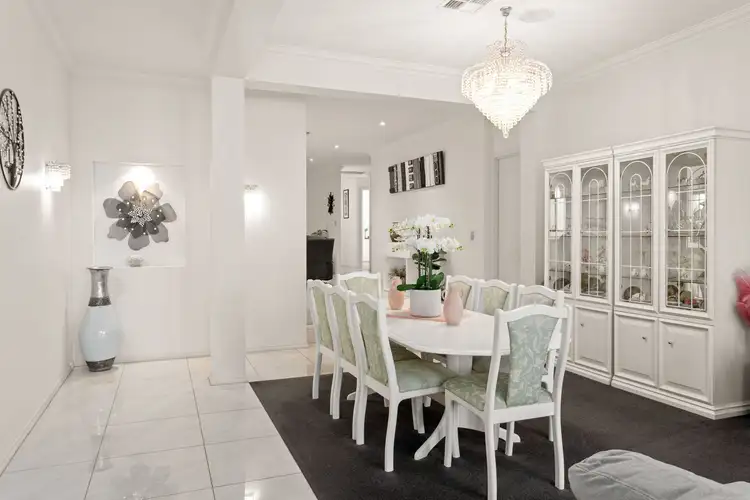
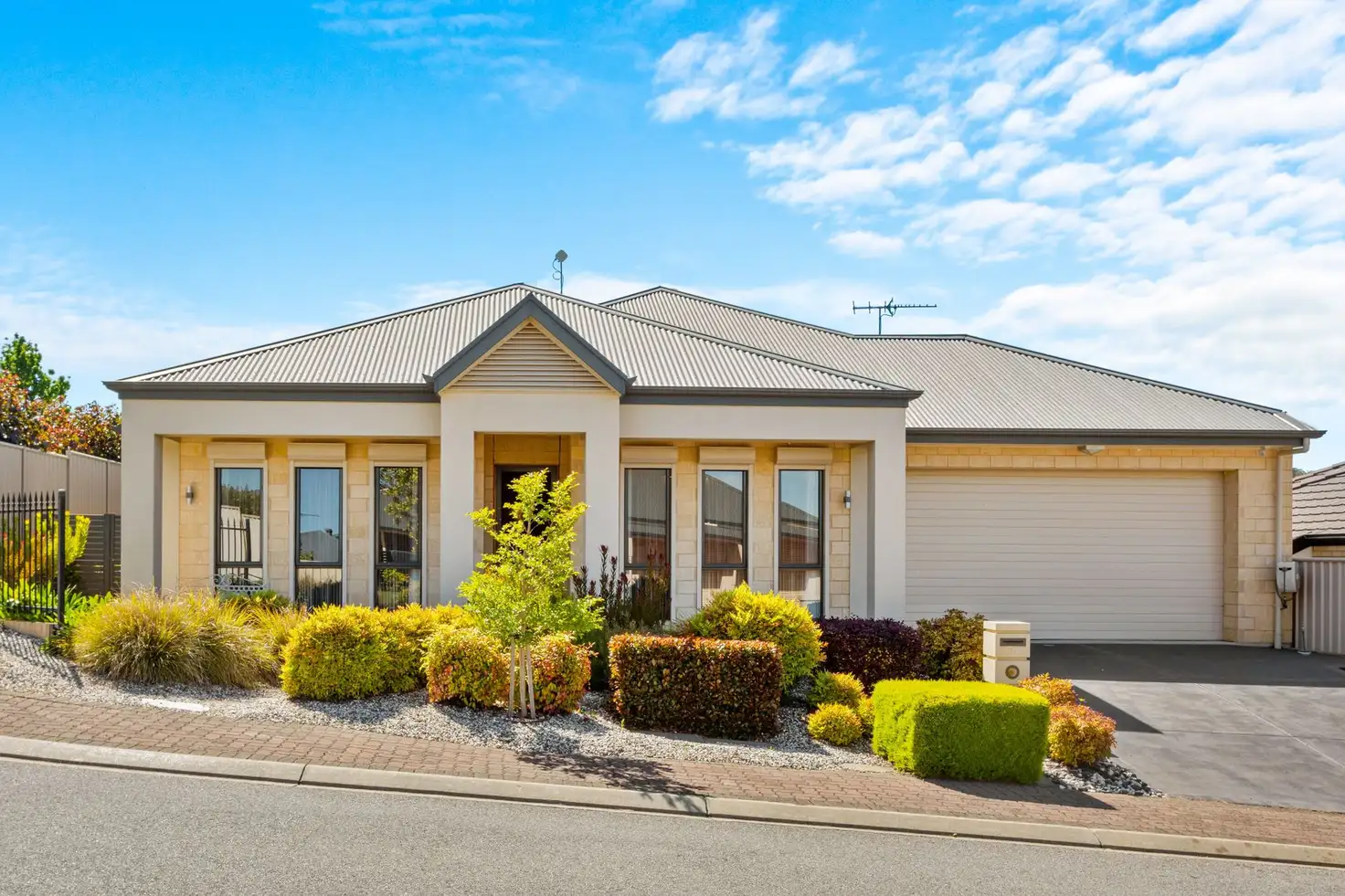


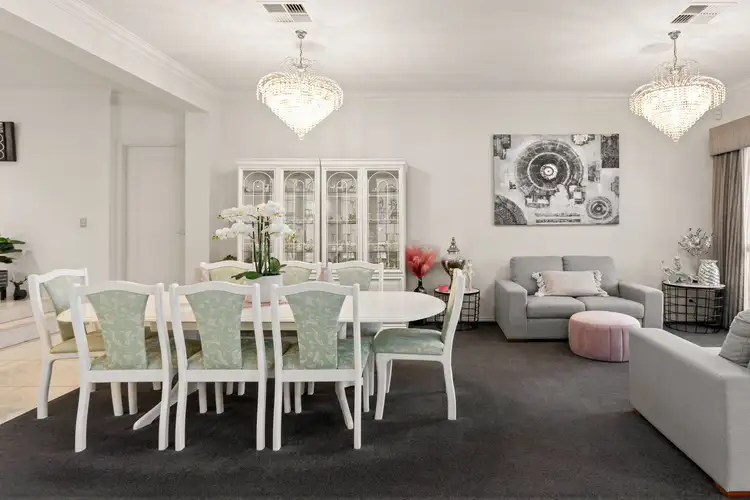
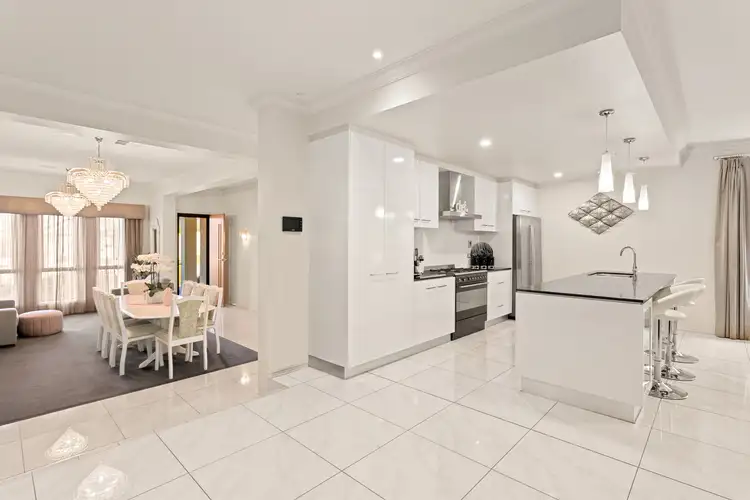
 View more
View more View more
View more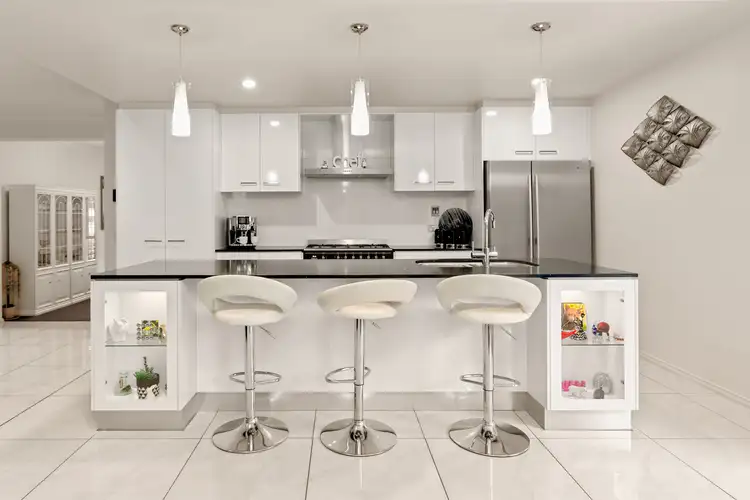 View more
View more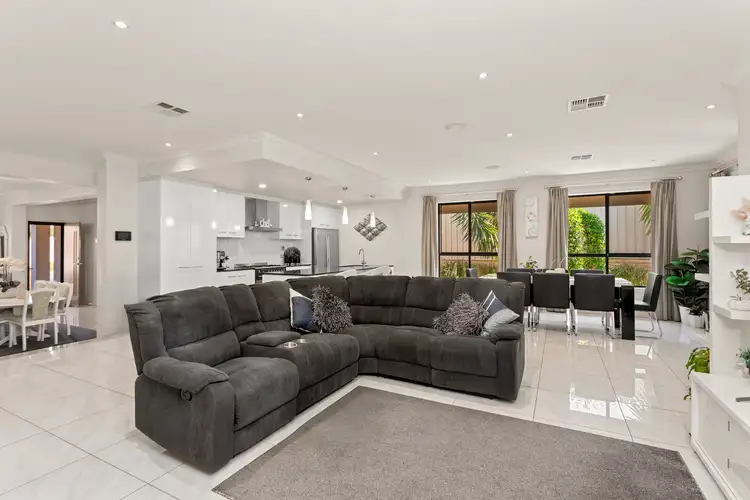 View more
View more
