Perfectly positioned in one of Wantirna's most sought-after pockets, this beautifully designed residence delivers refined family living with seamless indoor-outdoor flow and exceptional attention to detail. Offering multiple living zones, designer features, and a generous land size, this home invites you to live, entertain, and grow in effortless style.
From the moment you step inside, engineered timber floors and an exposed brick archway in the front living room make a bold, welcoming statement. The open plan kitchen, meals, and family area is the true heart of the home, featuring stone benchtops, a breakfast bar, and a full suite of premium appliances, including an Electrolux dual wall oven, built-in microwave, Miele dishwasher, and a 5-burner gas cooktop. Whether you're preparing dinner for the family or hosting guests, this space will inspire and impress.
Cleverly zoned for privacy and practicality, the home boasts three spacious bedrooms. The master suite downstairs is a luxurious retreat, complete with a walk-in robe and private ensuite. Upstairs, two further bedrooms feature built-in and walk-in robes, serviced by a central bathroom with a separate toilet, ideal for growing families or guests.
Comfort is key, with ducted heating, evaporative cooling, Daikin split system air-conditioning, and ceiling fans throughout the home. The large laundry offers ample storage and external access, while a separate powder room downstairs adds further convenience.
Step outside to the expansive alfresco zone, perfect for weekend BBQs, celebrations, or simply relaxing with a coffee in the morning sun. The landscaped garden and secure backyard provide the perfect setting for children to play or pets to roam. A double garage with a rear roller door and an additional carport completes this outstanding package.
Perfectly positioned for family convenience, 10 Cloverlea Drive is nestled in a quiet, established pocket of Wantirna within walking distance to Regency Park Primary School and Wantirna College, making school runs effortless. Just minutes from the vibrant Westfield Knox, you'll enjoy access to a wide range of retail, dining, entertainment, and essential services. For nature lovers and active families, nearby Koomba Park, Blind Creek Trail, and Nortons Park offer scenic walking tracks, playgrounds, and wide-open green spaces for weekend relaxation or daily fitness. With easy access to EastLink and public transport, this address connects you to everything you need with ease.
Features:
Three spacious bedrooms
Two modern bathrooms
Powder room downstairs
Two generous living areas
Separate dining zone
Open-plan kitchen
Stone benchtops
Breakfast bar
Miele dishwasher
Electrolux dual wall oven
Built-in microwave
5-burner gas cooktop
Ducted vacuum system
Engineered timber floors
Quality carpet upstairs
Stylish tiled wet areas
Exposed brick arch feature
Master with a walk-in robe
Master with private ensuite
Built-in robes upstairs
Separate upstairs toilet
Large laundry with storage
Ceiling fans throughout
Ducted heating
Evaporative cooling
Daikin split system cooling
Double remote garage
Rear roller door access
Additional carport parking
Expansive alfresco area
Covered outdoor entertaining
Low-maintenance backyard
Landscaped front garden
Secure fencing
Excellent natural light
Family-friendly layout
Zoned bedroom levels
Ideal indoor-outdoor flow
Premium appliances included
Quiet, desirable street
Close to parks
Close to schools
Easy freeway access
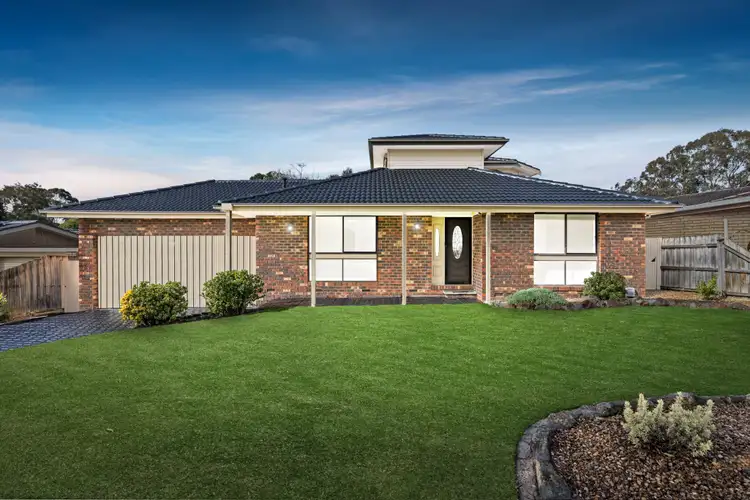

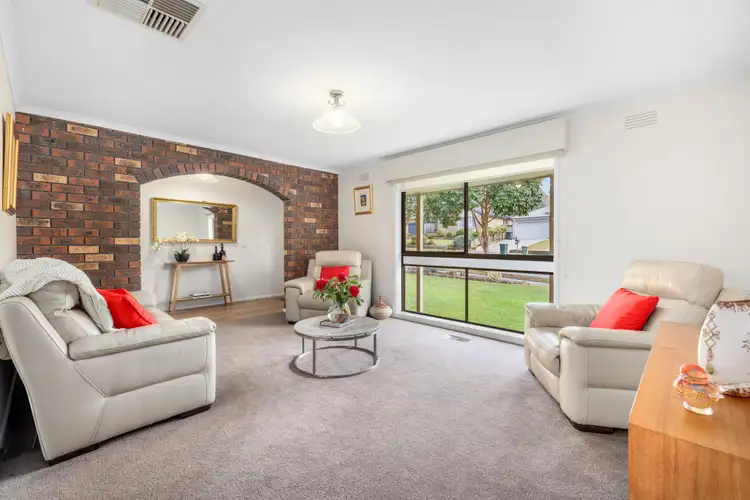



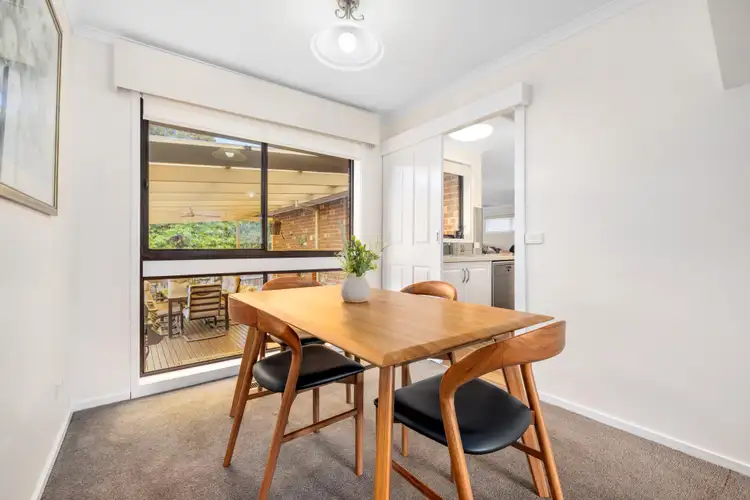
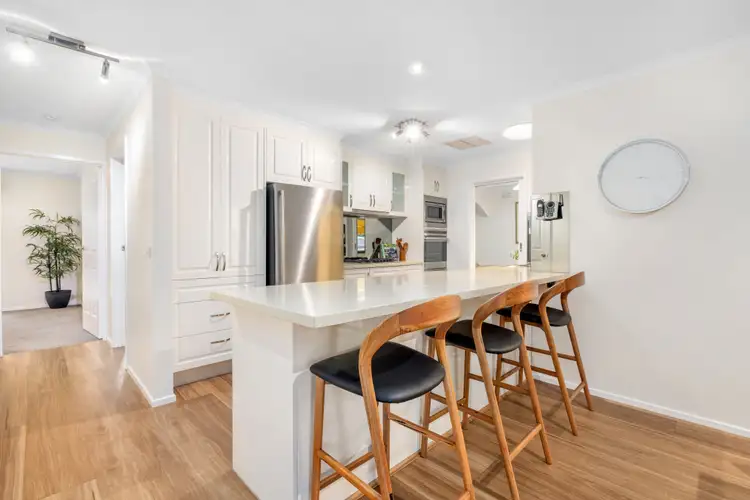
 View more
View more View more
View more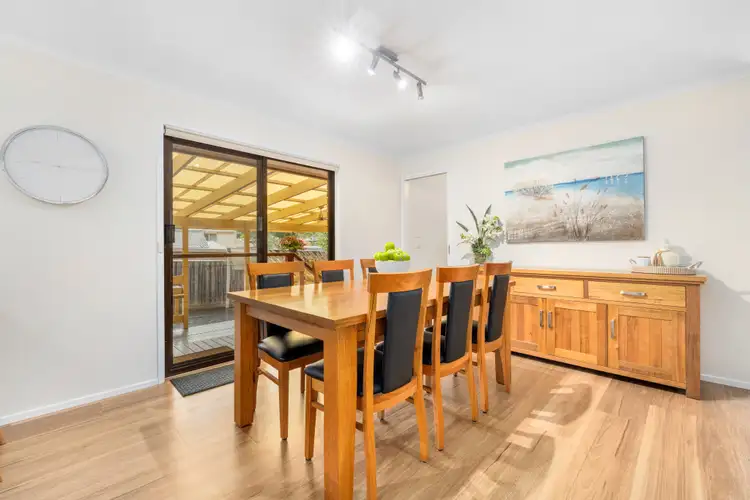 View more
View more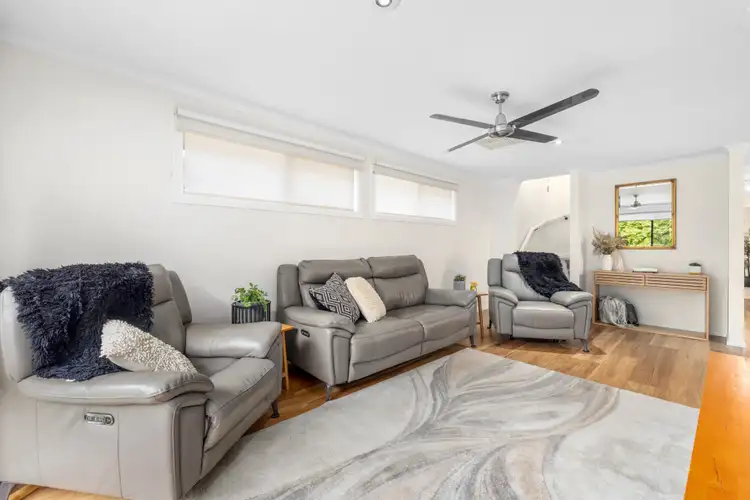 View more
View more
