$600,000
4 Bed • 2 Bath • 2 Car • 450m²
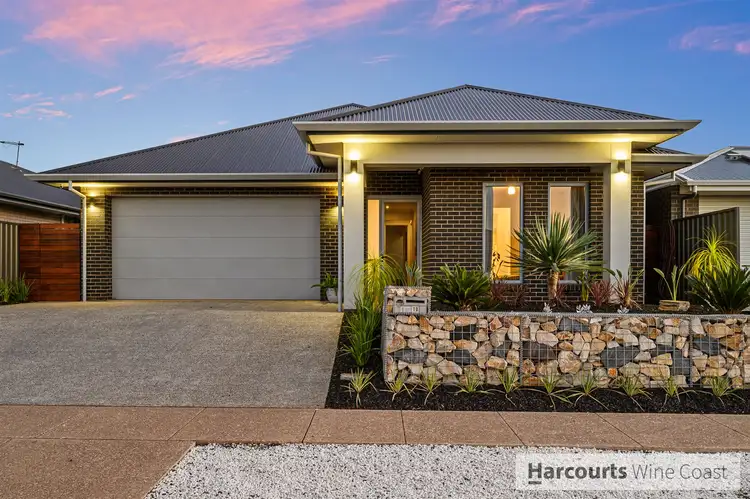
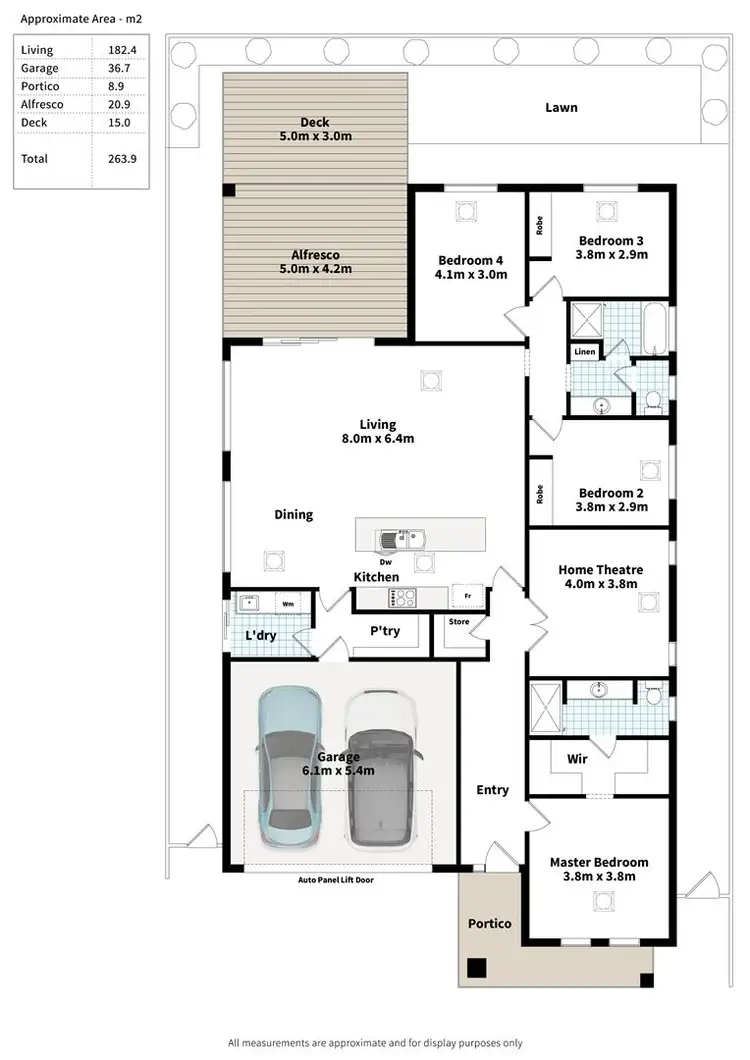
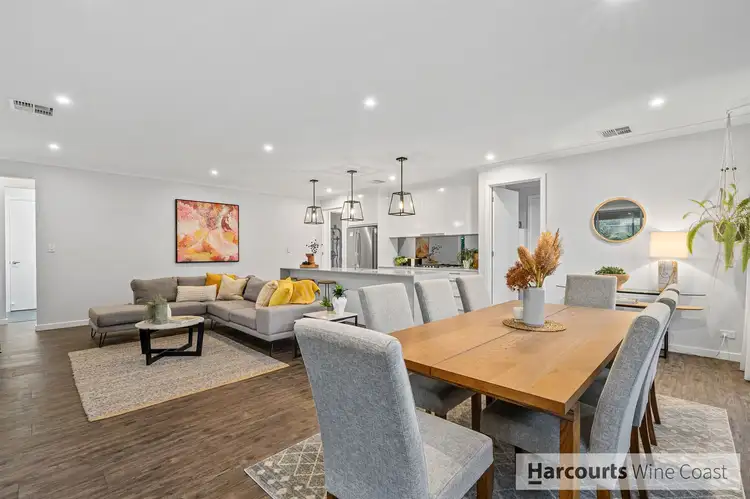
+24
Sold



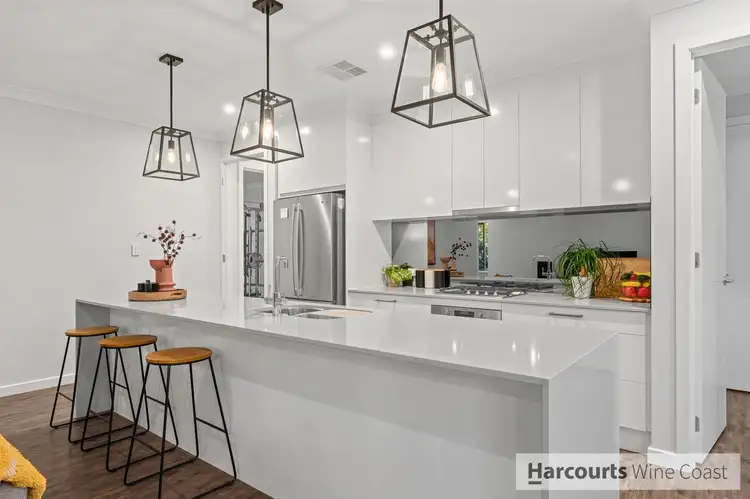
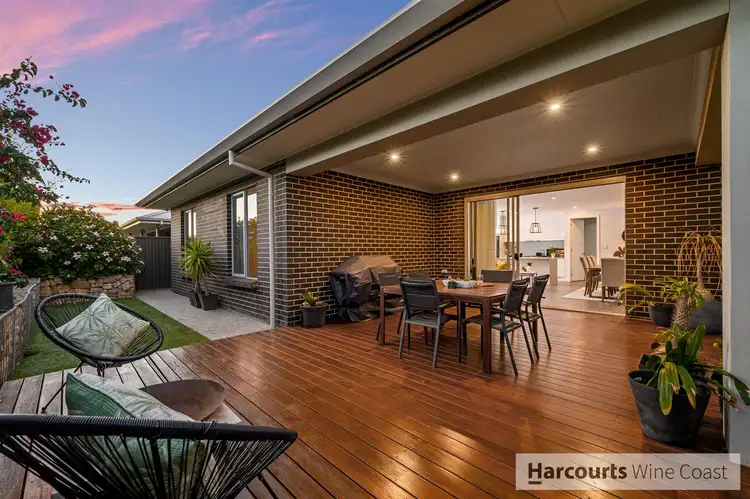
+22
Sold
10 Cobalt Road, Moana SA 5169
Copy address
$600,000
- 4Bed
- 2Bath
- 2 Car
- 450m²
House Sold on Fri 5 Mar, 2021
What's around Cobalt Road
House description
“Sophisticated Family Home In Superb Seaside Location”
Property features
Building details
Area: 240m²
Land details
Area: 450m²
Interactive media & resources
What's around Cobalt Road
 View more
View more View more
View more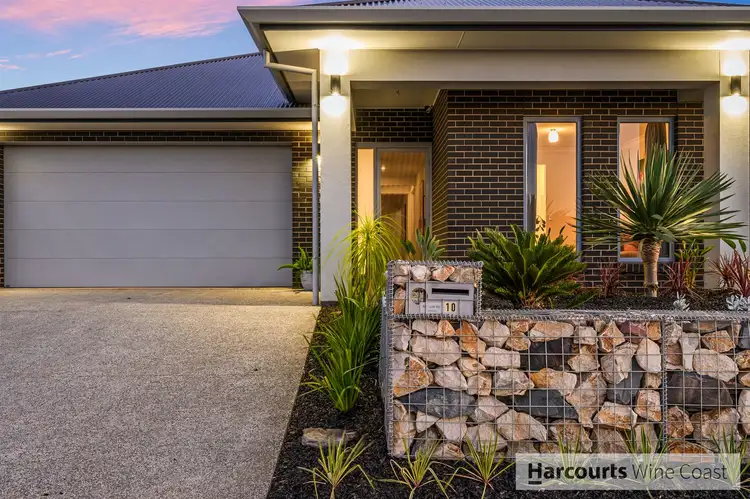 View more
View more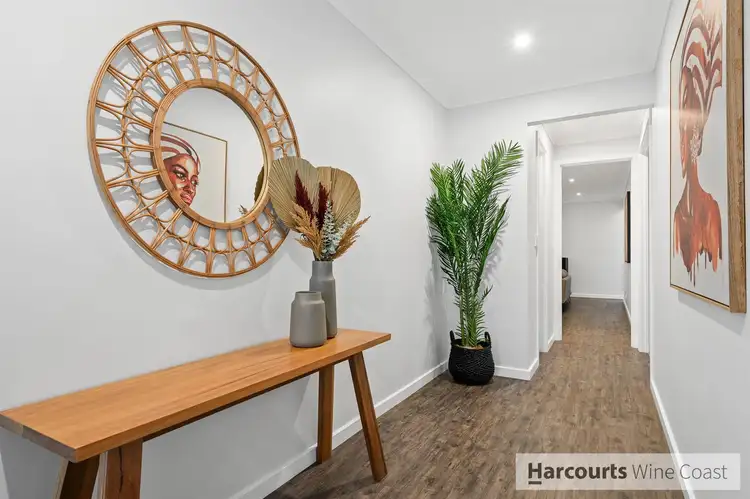 View more
View moreContact the real estate agent

Carly Frost
Harris Real Estate Wine Coast
0Not yet rated
Send an enquiry
This property has been sold
But you can still contact the agent10 Cobalt Road, Moana SA 5169
Nearby schools in and around Moana, SA
Top reviews by locals of Moana, SA 5169
Discover what it's like to live in Moana before you inspect or move.
Discussions in Moana, SA
Wondering what the latest hot topics are in Moana, South Australia?
Similar Houses for sale in Moana, SA 5169
Properties for sale in nearby suburbs
Report Listing
