“Under Offer by Jason Kingdon”
Call to arrange a viewing! Don't miss out, it's a stunner.
Set in the beautiful Harrington Waters estate is this stunning 2011 Dale Alcock designed family home. The customised changes and fittings within are guaranteed to take your breath away. The Vendors are moving for a sea change so this could be your prime opportunity to benefit from all the beautiful features & finishes that have been recently added.
Thoughtfully constructed with open plan free form living and raised ceilings, the space allows light to flow through the living areas creating a harmonious balance between luxury and functionality. An amazing master bedroom with fully fitted his & hers walk in robes and a designer en-suite are the best way to start and finish every day whilst feeling like a king and queen!
Overlooking the living areas is the open planned kitchen, complete with plenty of cupboard space and 900mm stainless steel appliances. Perfect for any family or entertainers to create that free-flowing inclusive space.
Two generously sized minor bedrooms are situated at the rear of the home, both with built-in-robes, fans and conveniently serviced by the central bathroom and laundry. The 4th Bedroom is situated at the front of the home, perfect for a nursery, guest bedroom or utilised as a study once more.
The option of 2 double sliding doors leading out from the family area to the 2 separate entertaining spaces, ensures the transition to the outside is effortless. The landscaped auto-reticulated gardens have been designed with a low maintenance lifestyle in mind and is complete with everything you need to create your ultimate outdoor BBQ/kitchen space.
As if that's not enough, the picturesque Harington Waters Lake is only a very short stroll away. Just imagine having this on your doorstep for those early morning walks, a sunset stroll or watching the kids enjoy everything it has to offer.
This home is packed with so much hidden value, we couldn't even list it all below. It truly deserves your inspection.
Call Jason today on 0406 052 963 to book in your viewing. You don't want to be the one to miss out on this one!
Other features and benefits include;
- 2011 Dale Alcock display spec. home
- 31c ceilings in living areas
- Triple garage with extra depth and storage
- Floor to ceiling external doors and windows
- Cornicing throughout
- Spotted gum engineered flooring
- Exposed brick feature walls
- Gas fireplace
- Stunning coffered ceiling in enclosed theatre
- Hotel style en-suite with double showers & vanities
- Large alfresco with plumbing and drainage for the ultimate BBQ set up
- His & Hers walk in robes
- Spacious built in robes in the 2 rear bedrooms with built in cabinetry
- Study/4th Bedroom
- 900mm stainless steel appliances (Bosche oven)
- Pura filter tap
- 1.5kw solar (currently has a 47c feed in tariff)
- Ceiling speakers in main living area
- Crimsafe doors to all 4 entrances
- Miele dishwasher
- Full auto retic with 2kw pump
- 2.2m sliding side access gate
- Ducted A/C (Bonaire cascade)
- NBN
- LED lighting
- Extra power points throughout
- Plantation shutters
- Ceiling fans
- Garden shed
- Roller shutters & pull-down blinds
- 10sqm loft storage space
- Walking distance to waikiki primary school and south coast Baptist school
- Close proximity to train station and the beach.
Dining, Gas Connected, Kitchen, Lounge, Laundry
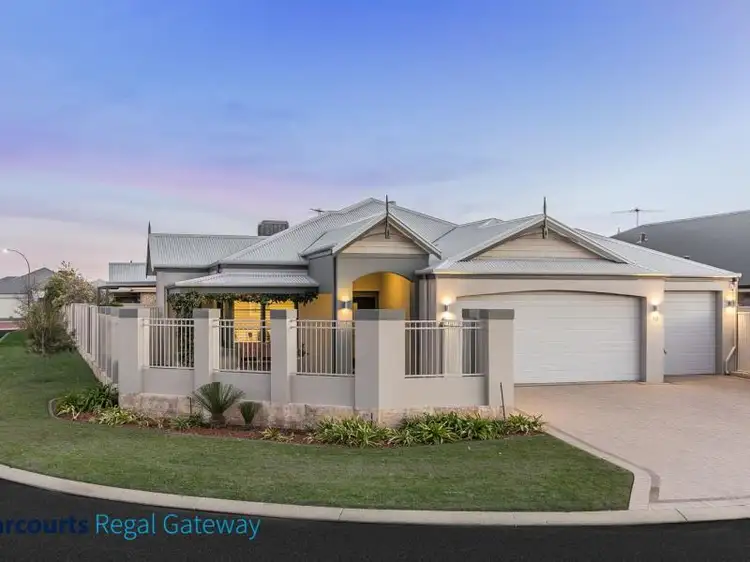
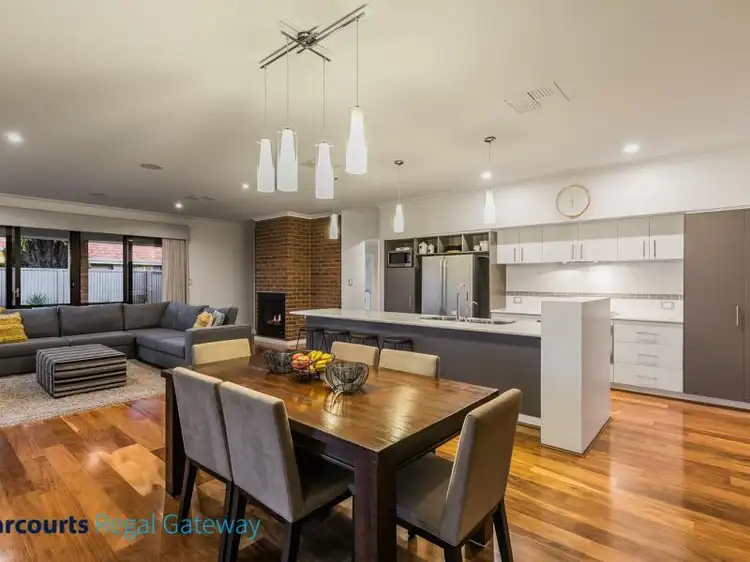
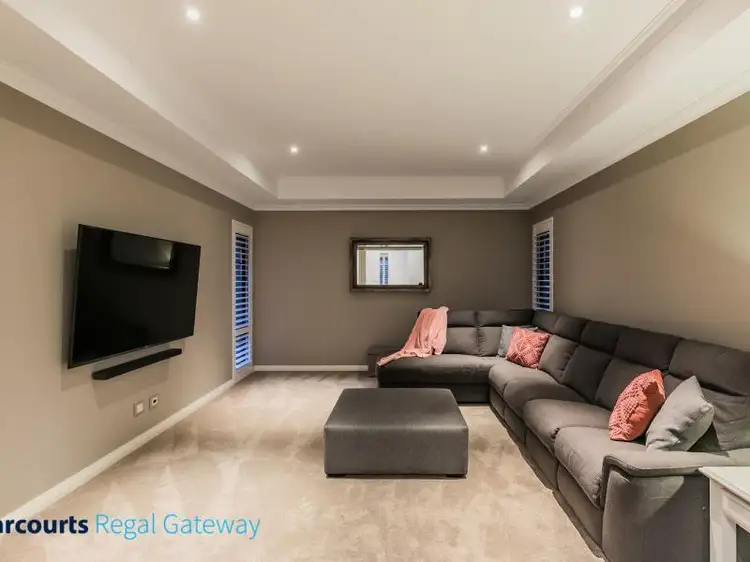
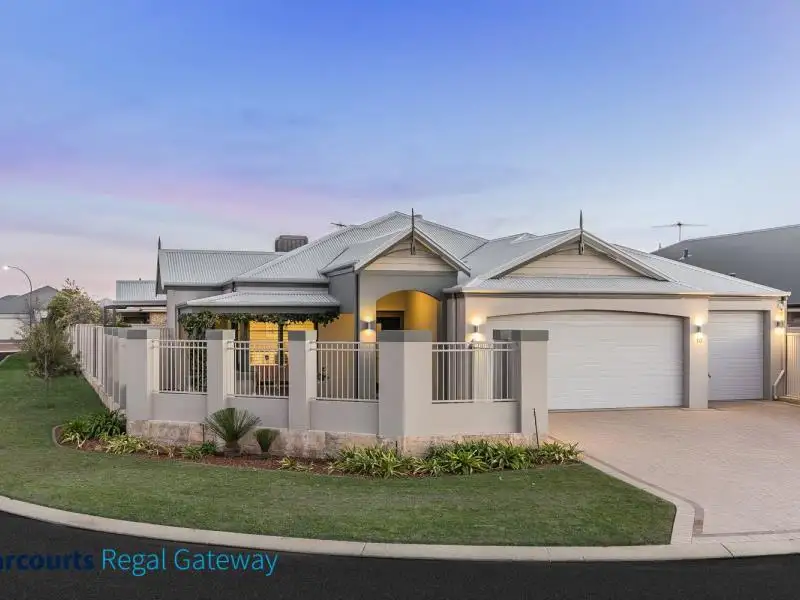


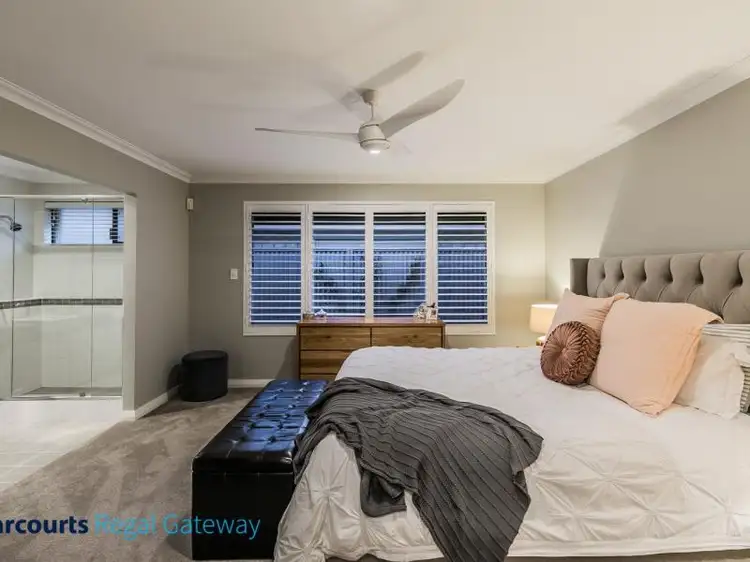
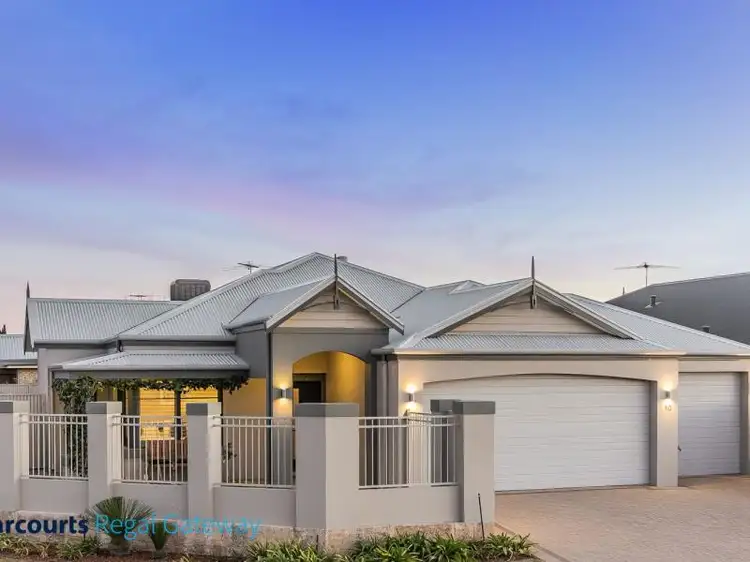
 View more
View more View more
View more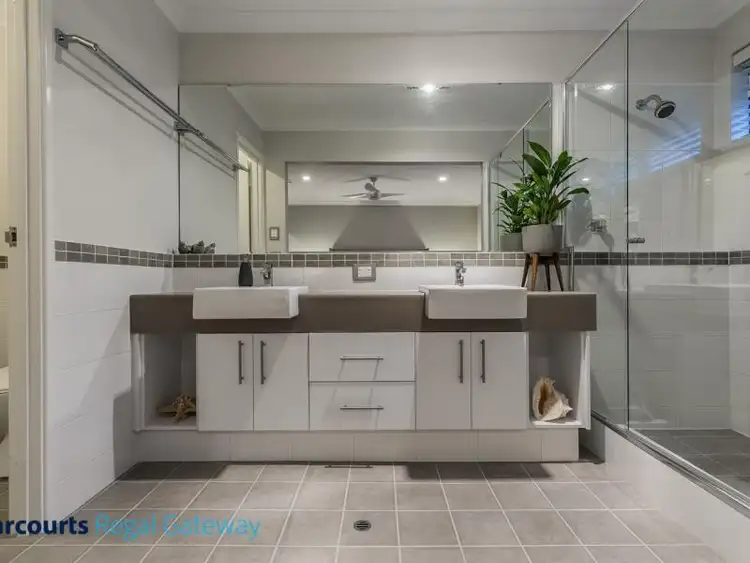 View more
View more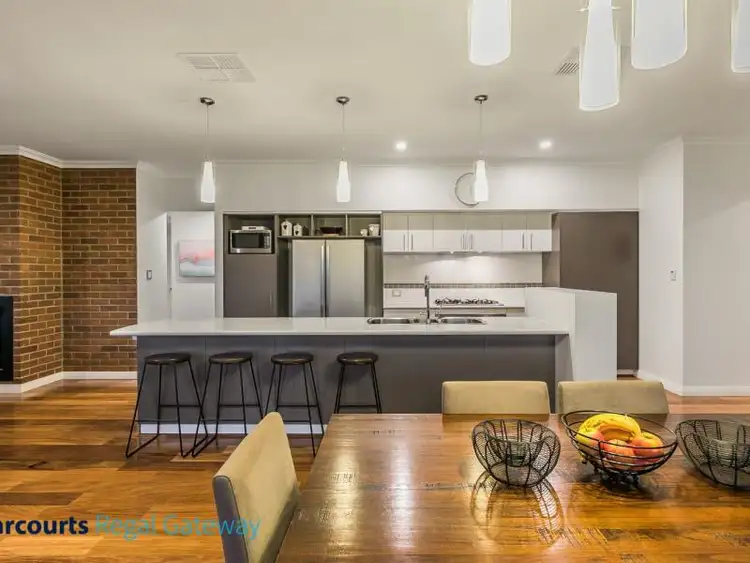 View more
View more

