In an elevated position and situated in the dress circle location of Conlon Crescent, this four bedroom home is beautifully presented and ready for lucky new owners to move straight in. Commanding and attractive street appeal, perched high on the hill, backing and siding reserve land with minimal neighbouring home & offering spectacular 180 degree views across the Valley, this property is sure to provide a picturesque lifestyle and the ideal setting to cater for a growing family who appreciates space and quality.
As new inside, the home features welcoming a entry foyer, open plan living and dining areas, generous gourmet kitchen, all of which seamlessly transition to the expansive wrap-around covered deck.
Generous glazing throughout streams natural light into all areas of the home with North orientation off the living areas for good solar passive gain.
Bedroom accommodation consists of four generous bedrooms, two bathrooms, as new, all fitted with walk-in or built-in robes.
Picture yourself enjoying the superb views and sunsets with easy indoor-outdoor transitions to a variety of outdoor areas for year-round entertaining purposes. This 'once in a lifetime' home features a huge, elevated pool terrace and covered entertainment area, built-in stone firepit plus additional levelled courtyard space to side of home. To complete the package - an easy-care landscaped 1187m2 block, newly installed bitumen driveway, double automatic garage plus further workshop or home office serviced with a bathroom.
This impressive home has everything the astute purchaser is looking for and homes of this calibre are hard to find!
* Attractive and prominent street appeal
* Open plan lounge
* Dining room
* Kitchen with stone island bench, quality soft close cabinetry, gas cooktop, dishwasher
* Recently repainted
* Floating floors installed
* LED lighting throughout
* New electrical upgrade
* Ducted gas heating
* Split system unit in lounge room
* Plantation shutters, honeycomb blinds and quality window coverings throughout
* Bathroom on ground floor, new, with generous storage, bath and wall-hung vanity
* Additional bathroom upstairs, new, with generous storage
* As new laundry with timber benchtop, storage and external access
* Split system unit in main bedroom with WIR and own private tiled balcony
* Bedroom two with split system and raked ceiling
* Built in robes to bedrooms two, three and four
* Linen press and further attic storage
* Stone firepit
* Under house storage
* Landscaped courtyard to side of home
* 8m x 4m electric heated pool with travatine tiling and generous covered alfresco
* Wrap around deck to front of home with new decking boards installed
* Double garage, new, automatic, with bathroom
* Workshop/gym/home office, generous in size, to rear of garage
* New bitumen driveway
* Additional off-street parking
* Backing and siding reserve land
Built: 1993
Renovated: Completed 2023
Living Size: 181.5m2 + 63m2 new garage + 39m2 old garage
EER: 3.0
Rates: $3,474pa (approx.)
Land Tax: $5,671pa (approx. if rented out)
UCV: $646,000 (2022)
Whilst all care has been taken to ensure accuracy in the preparation of the particulars herein, no warranty can be given, and interested parties must rely on their own enquiries. This business is independently owned and operated by Belle Property Canberra. ABN 95 611 730 806 trading as Belle Property Canberra.
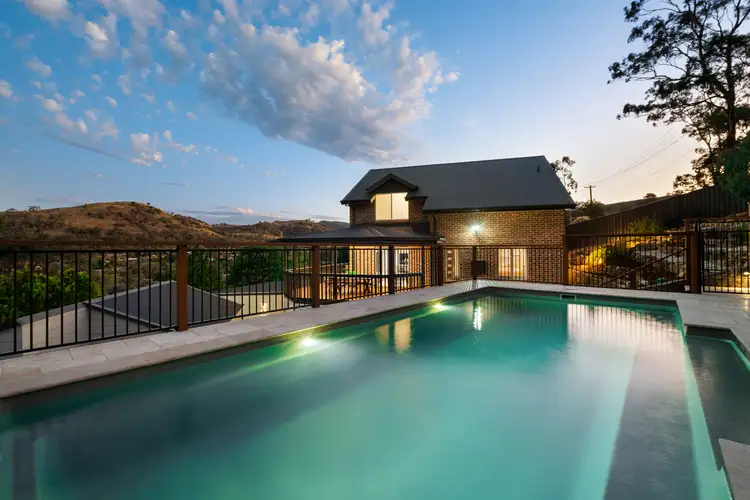

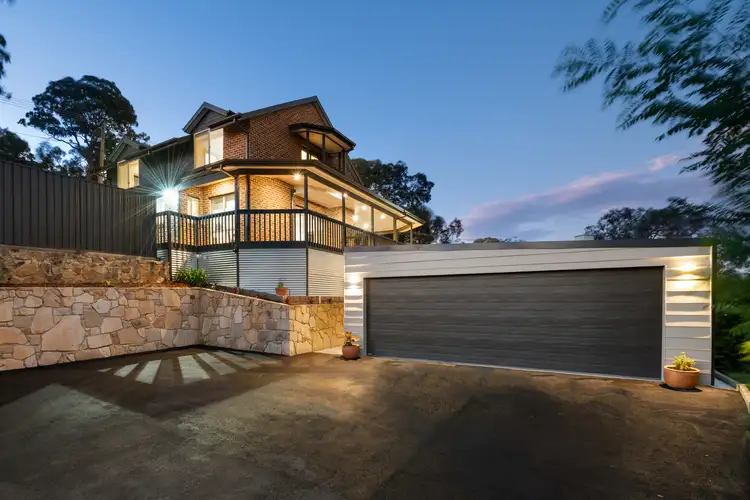
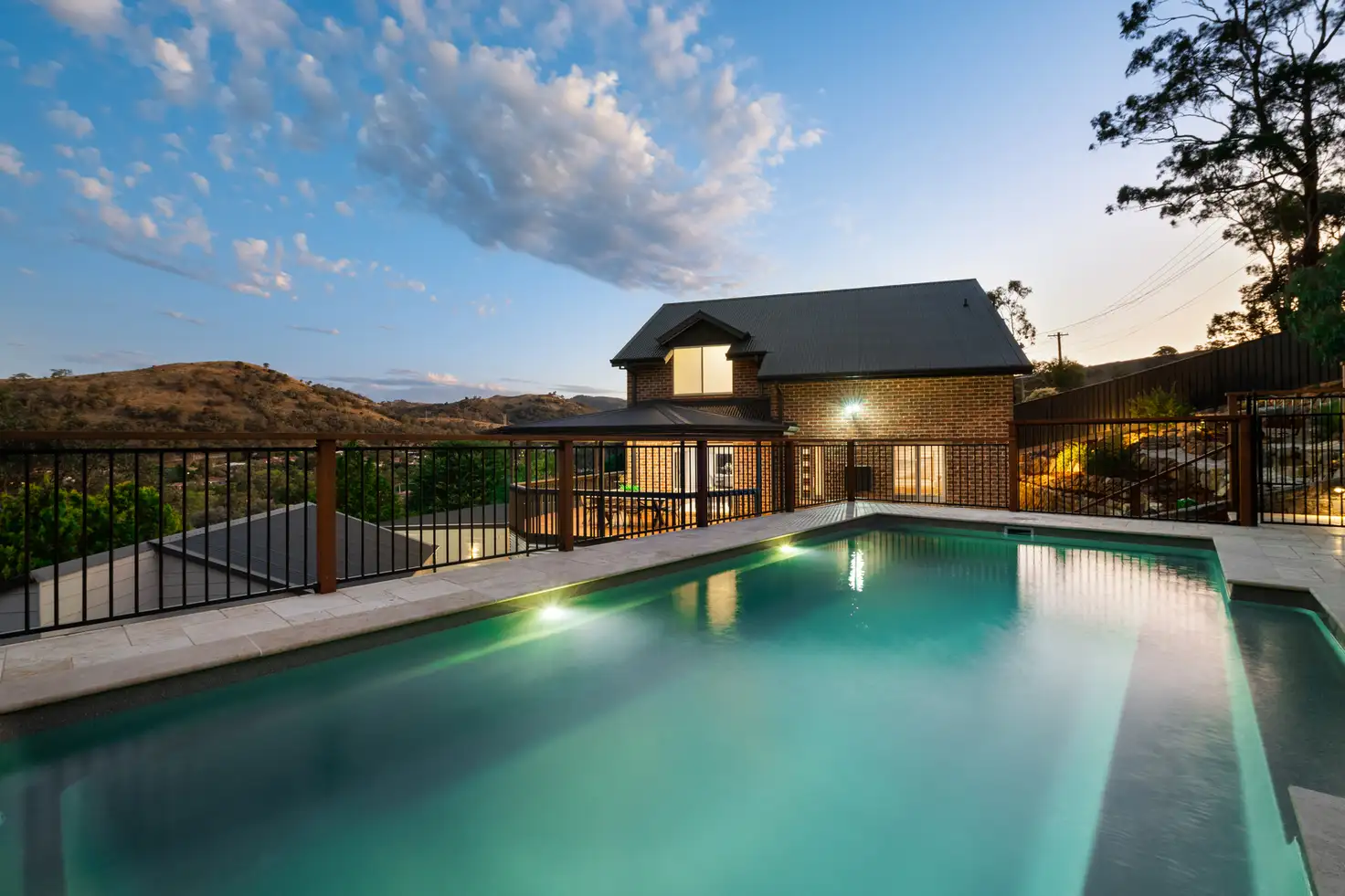


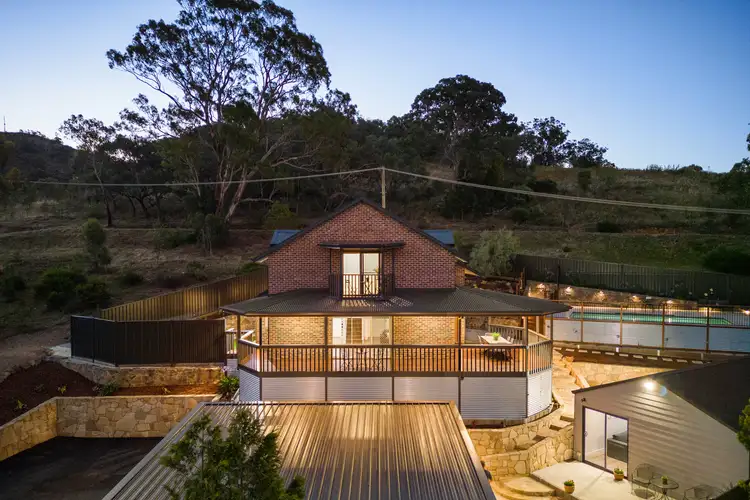
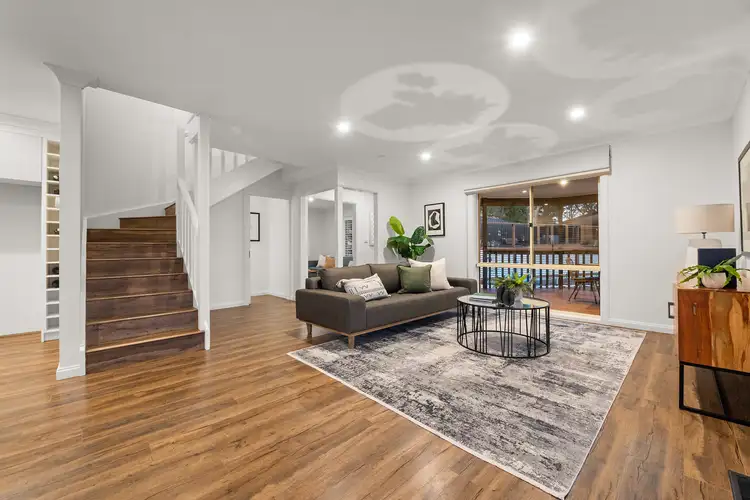
 View more
View more View more
View more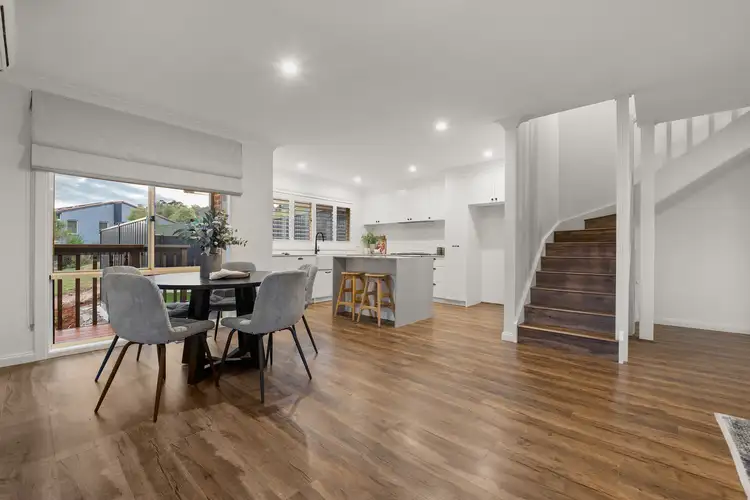 View more
View more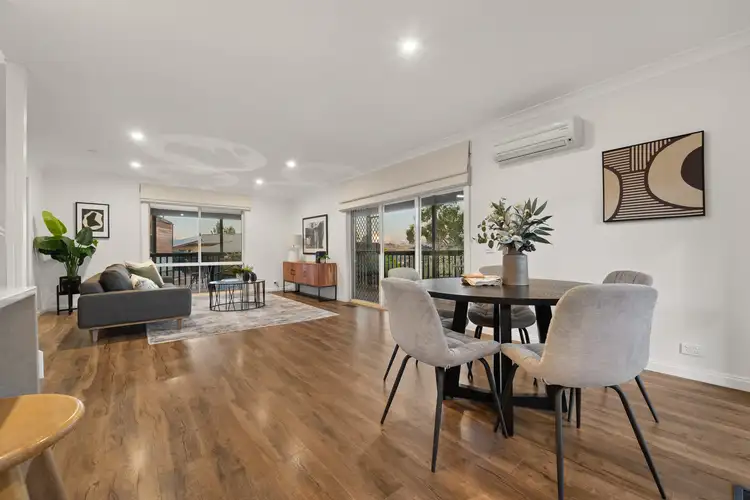 View more
View more
