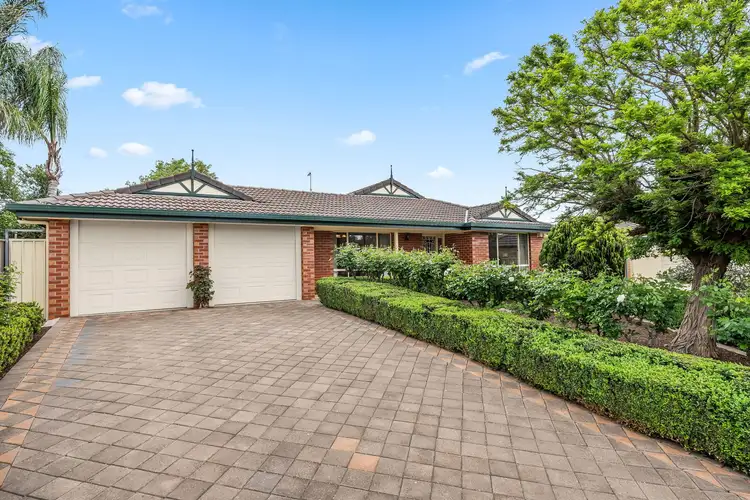Best Offer By 03/11 At 12 PM (USP)
Nestled at the top of a quiet cul-de-sac within Athelstone's exclusive Linner Park estate, this beautifully maintained family home enjoys a breathtaking foothills backdrop and a genuine sense of space. Set on a generous 739 sqm allotment, it combines peaceful, elevated living with everyday convenience. Perfectly suited to growing families, lifestyle seekers, or those looking to downsize without compromise, this residence offers a rare opportunity to secure a quality home in one of Athelstone's most tightly held pockets.
From the moment you arrive, the home's sense of space and outlook is immediately captivating, with sweeping hill views greeting you at the front door. Thoughtfully designed for family living, the layout offers two generous living and dining areas that flow effortlessly, creating the perfect environment for both everyday comfort and entertaining.
The large kitchen, complete with a walk-in pantry, is positioned at the heart of the home-ideal for gathering with family and friends. The master bedroom features a private ensuite and walk-in robe, while three additional bedrooms, two with built-in robes, are serviced by a well-appointed three-way bathroom. Every detail has been considered to ensure functionality, comfort and a welcoming atmosphere throughout.
Outdoors, the home offers a fantastic space for both entertaining and everyday living. A huge paved area provides the perfect setting for gatherings with family and friends, while the separate lawned section is ideal for children and pets to play. Completing the picture is a double lock-up shed, offering excellent storage or the perfect workshop space.
Key Features:
- Master bedroom with ensuite and walk-in robe
- Three remaining bedrooms, including two with built-in robes
- Functional three-way bathroom
- Two separate living areas, comprising a lounge and dining space
- Spacious kitchen with dishwasher and walk-in pantry
- Ducted reverse cycle heating and cooling
- Large outdoor paved entertaining area
- Secure lawned yard perfect for kids and pets
- Double lock-up shed, perfect for a workshop
- Low-maintenance established gardens with leafy trees
- Ample off-street parking on a large double driveway lined with roses
- Most exclusive part of Athelstone
- Nestled at the top of a quiet cul-de-sac
- Sweeping hill views from the front bedroom and lounge room
Additional Location Features:
- Walking distance to The River Torrens Linear Park, which includes walking, cycling and hiking trails with magnificent backdrops of the Adelaide Hills
- Overlooks the River Torrens
- Children's playground and fallen logs for nature play
- Extensive grassed areas and native trees
- Just minutes away from Athelstone Shopping Centre and 20 minutes to the CBD
Enjoy the convenience of excellent public transport links and the array of local amenities at Athelstone Shopping Village. Outdoor enthusiasts will love the nearby nature trails, offering endless opportunities for adventure and recreation right at your doorstep.
Specifications:
Year Built / 1996
Land Size / 739 m2
Council / City Of Campbelltown
Council Rates / $671 PQ
Zone / GN - General Neighbourhood
All information provided has been obtained from sources we believe to be accurate, however, we cannot guarantee the information is accurate and we accept no liability for any errors or omissions (including but not limited to a property's land size, floor plans and size, building age and condition) Interested parties should make their own enquiries and obtain their own legal advice. RLA 254416.








 View more
View more View more
View more View more
View more View more
View more
