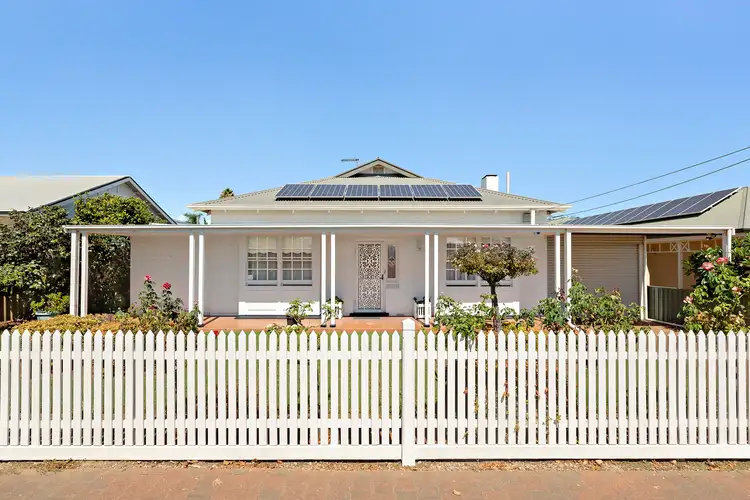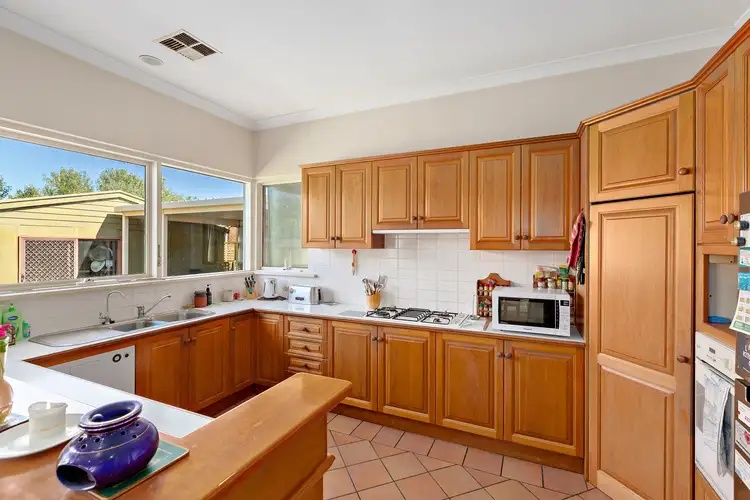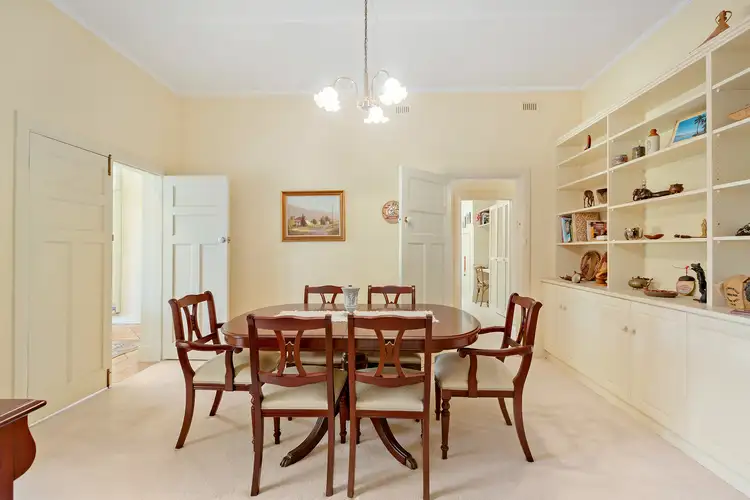Offers Close Wednesday 27th at 12pm.
A rare and exciting opportunity in one of the most highly sought-after pockets of Glenelg North. Situated on the tightly held Cornish Street, and only moments away from the historic 'Old Gum Tree', this 1920's-character home occupies an extremely generous allotment of approximately 806m2. Neatly positioned behind the white picket fence, the home is ready for you to move right in whilst also providing ample scope for you to extend, renovate and improve as time goes on or as the family grows.
The solid brick home is currently comprised of a central kitchen/meals area, formal dining & lounge room, master suite with built in robes and ensuite, two additional large bedrooms, family bathroom, large undercover alfresco area, ample off-street parking, workshop, office and store room at the rear, and an abundance of backyard space - ideal for kids & pets or perfect for a substantial extension and/or swimming pool.
Key Features:
- Central timber kitchen with quality appliances,, gas cooktop and large breakfast bar
- Light filled living/meals area with split system air conditioning
- Formal dining room adjacent to the living area with built in shelving
- Formal lounge room through the formal dining room with direct external access and a bar space
- Large master suite with built in robe and ensuite with bath, shower, vanity & toilet
- Two additional bedrooms – both generous in size and include built in robes - bedroom three with built in study nook
- Central family bathroom with shower, vanity and separate toilet
- Laundry room with ample bench & cupboard space and direct external access
- Large undercover alfresco entertaining area opening out to the expansive grassed yard
- Low maintenance grassed yard perfect for kids and pets
- Undercover veranda at the front of the property overlooking the well manicured garden
- Secure undercover carport with automatic roller door access for multiple cars
- Workshop and store room at the rear of the yard with adjoining office space
- Additional off street parking available
- Ducted air conditioning
- 6 Panel Solar System Installed
- Solid brick construction
Situated in an outstanding beachside location, within walking distance of the breath-taking Glenelg and Glenelg North beaches, you'll appreciate the convenience of having excellent local shops, cafes, and public transport just steps away from your home. This unbeatable location encompasses amenities such as Jetty Road Glenelg, Wigley Reserve, Marina Pier, Colley Reserve, as well as reputable local schools and easily accessible public transport.
Specifications:
Year Built / 1925
Land Size / 806m2
Council / Holdfast Bay
Council Rates / $664 PQ
All information provided has been obtained from sources we believe to be accurate, however, we cannot guarantee the information is accurate and we accept no liability for any errors or omissions (including but not limited to a property's land size, floor plans and size, building age and condition) Interested parties should make their own enquiries and obtain their own legal advice. RLA 254416








 View more
View more View more
View more View more
View more View more
View more
