AUCTION: Saturday 22 November (On-site) at 1:00 PM
Nestled in the heart of Caroline Springs, this immaculate, light-filled home offers the perfect blend of modern comfort, family functionality, and lifestyle convenience. Featuring three spacious bedrooms, open-plan living with seamless indoor-outdoor flow, and a double remote-control garage with internal access, it’s perfectly positioned within walking distance to quality schools, parks, shopping, and dining—ideal for families seeking space, style, and everyday ease.
📍 Prime Location Highlights
- Zoned to Kororoit Creek Primary School, an authorised IB (International Baccalaureate) World School offering the PYP program from Prep to Grade 6.
- Close to Gilson College and Southern Cross Grammar School.
- Walking distance to Caroline Springs Lake, WestWaters Entertainment Complex, CS Square, and Watervale Shopping Centre.
- Surrounded by a variety of restaurants, entertainment venues, medical centres, and parks.
- Easy access to public transport, Watergardens Town Centre, Caroline Springs (V-Line) and Keilor Plains (Metro) train stations.
- Quick drive to the M8/Calder Freeway, providing direct access to the CBD.
- Newly refurbished children’s park located right at the end of the street.
🛋️ Living Areas
- Open-plan living with a spacious kitchen, dining, and family area.
- Filled with natural light and fresh air through large glass windows on all sides.
- Wide entry hallway leading to the kitchen and dining area, radiating warmth and natural light.
- Two covered outdoor entertainment areas, with large glass sliding doors seamlessly connecting the indoors to outdoors.
❄️ Comfort & Features
- Brand new two-zone Carrier refrigerated heating & cooling system throughout the home.
- Separate split cooling system in the lounge for added comfort.
- Energy-efficient solar panels reducing utility costs.
- High 2.7mts ceilings that amplify space and brightness.
- Remote double garage with internal and backyard access.
- Low-maintenance backyard with natural grass.
🛏️ Bedrooms
- Spacious master bedroom at the front, featuring an ensuite, walk-in robe, and abundant natural light.
- Two additional bedrooms with mirrored built-in robes and easy access to the central bathroom and toilet.
- Central bathroom with full-sized bathtub, separate shower, and vanity.
- Separate toilet for added convenience.
- Full-sized laundry with external access and ample cupboard storage.
🍳 Kitchen
- Well-appointed kitchen featuring a Westinghouse gas cooktop & oven, Miele dishwasher, and double stainless-steel sink.
- Elegant white tiled splashback and generous storage throughout.
- Ample bench space with a central island perfect for casual family meals.
- Seamlessly integrates with the meals and family area, maintaining an open yet private layout.
✨ A home that truly ticks every box — location, lifestyle, and comfort.
Move straight in and enjoy a complete package where all the hard work is already done!
Don’t miss your chance—inspection is a must!
📞 Contact:
Vineet Wadehra - 0423 299 856 | [email protected]
Yashu Mahajan - 0423 320 517 | [email protected]
⚠️ DISCLAIMER: All dimensions are approximate; information is general in nature and not a representation by the vendor or agent. Buyers should conduct their own enquiries.
📃 Victorian Due‑Diligence Checklist: consumer.vic.gov.au/duediligencechecklist
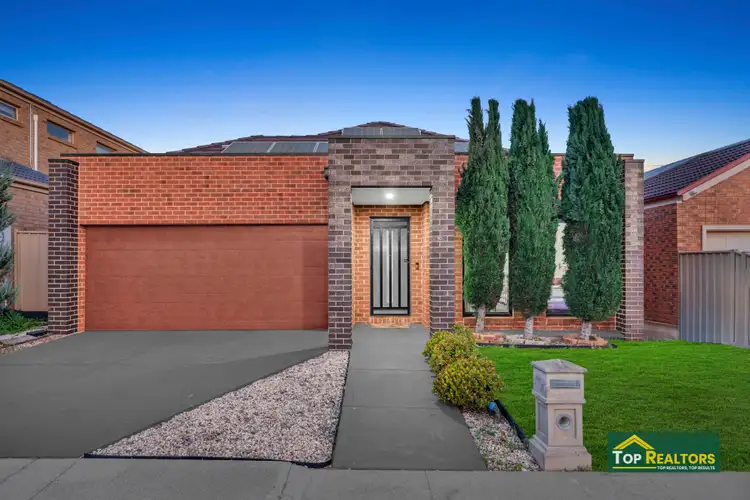
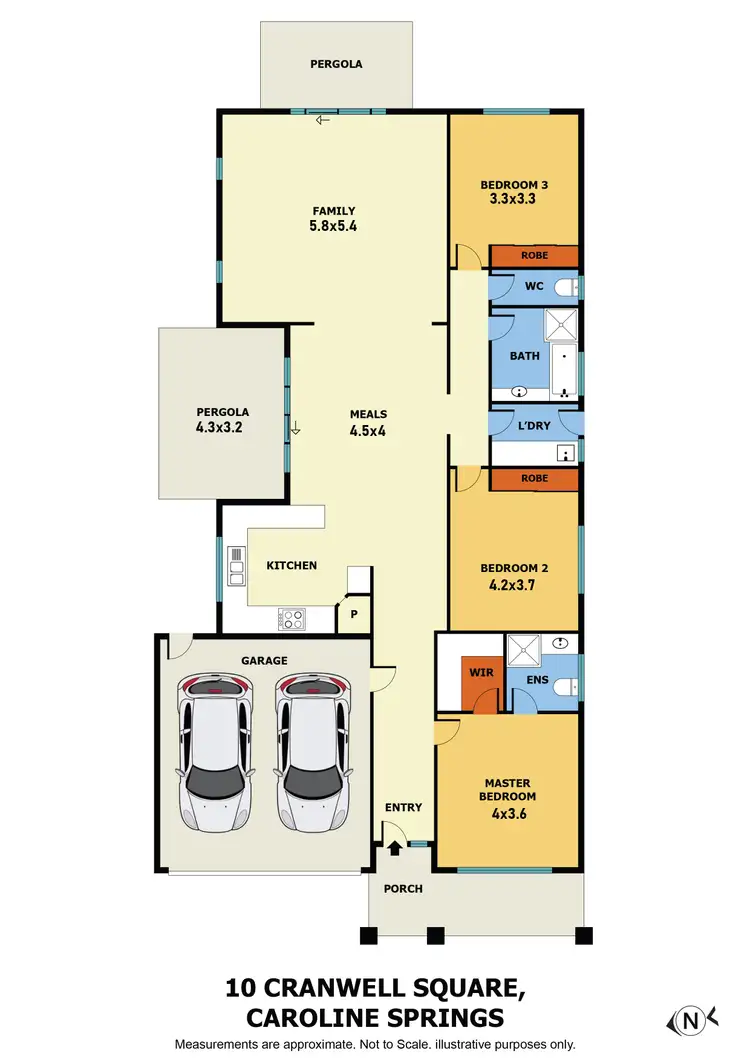
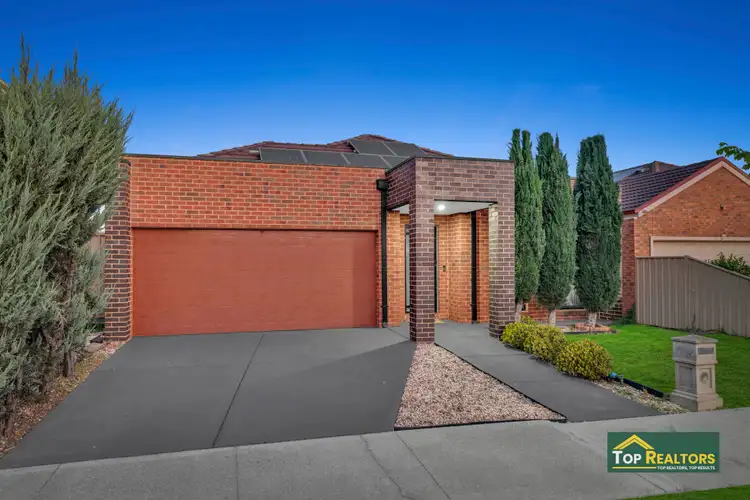
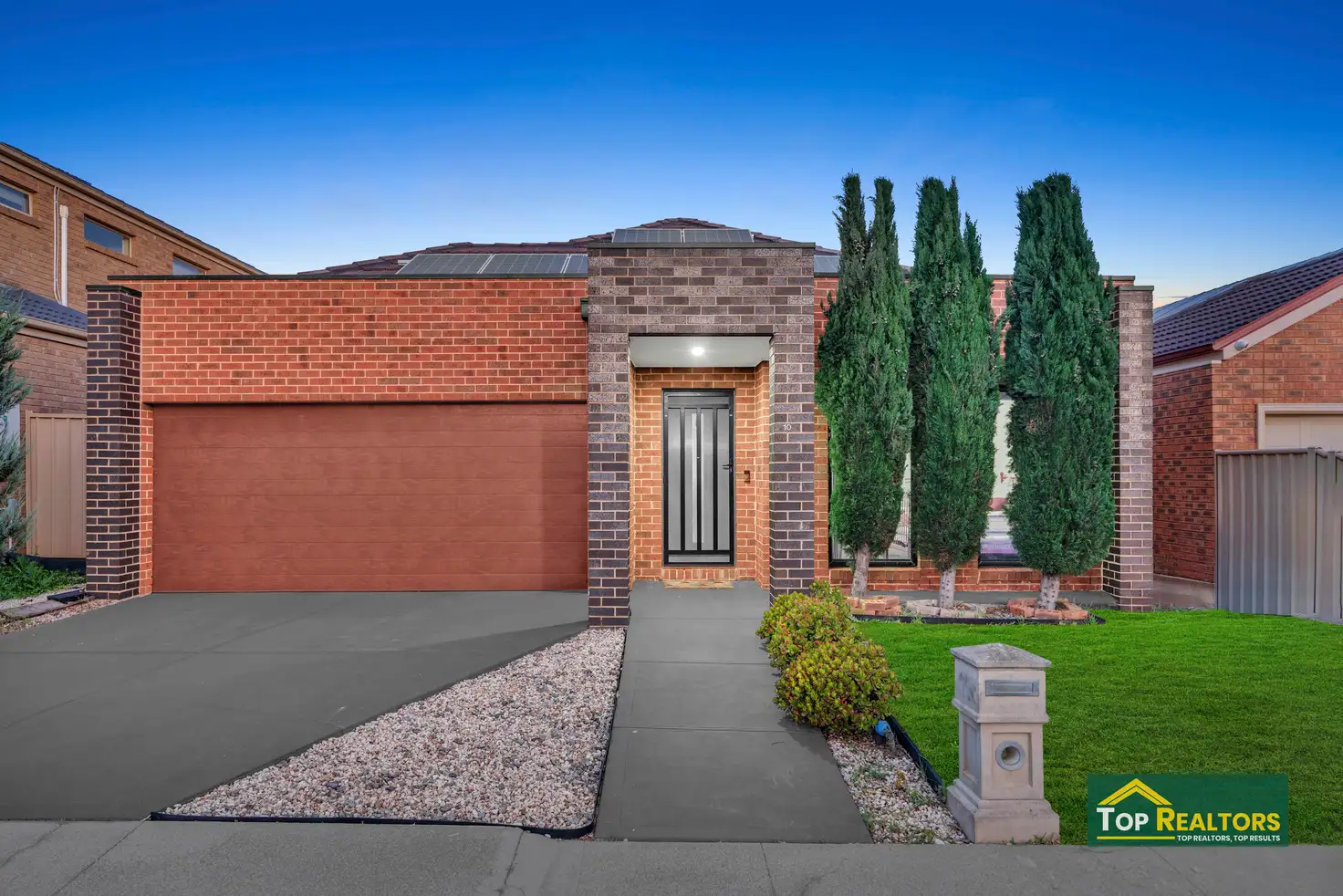


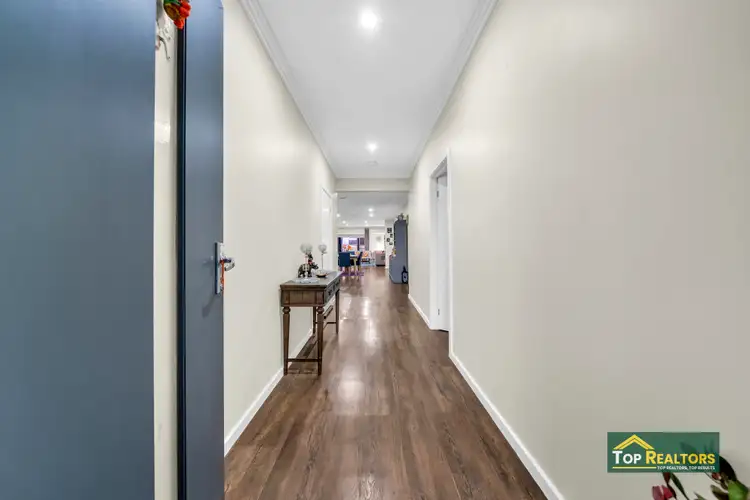
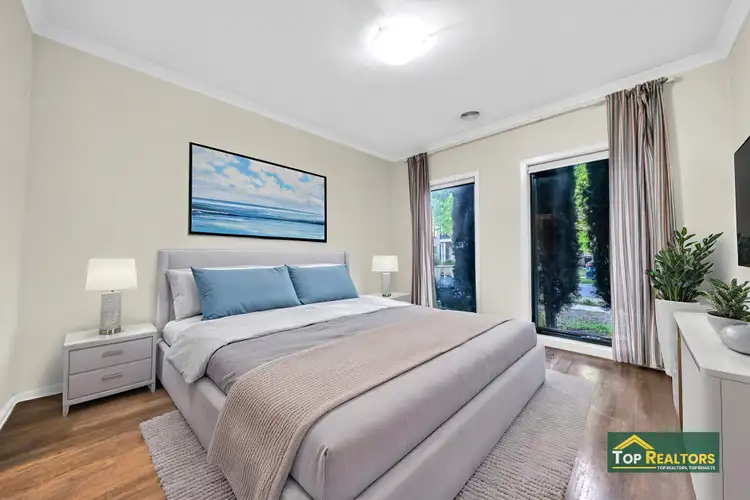
 View more
View more View more
View more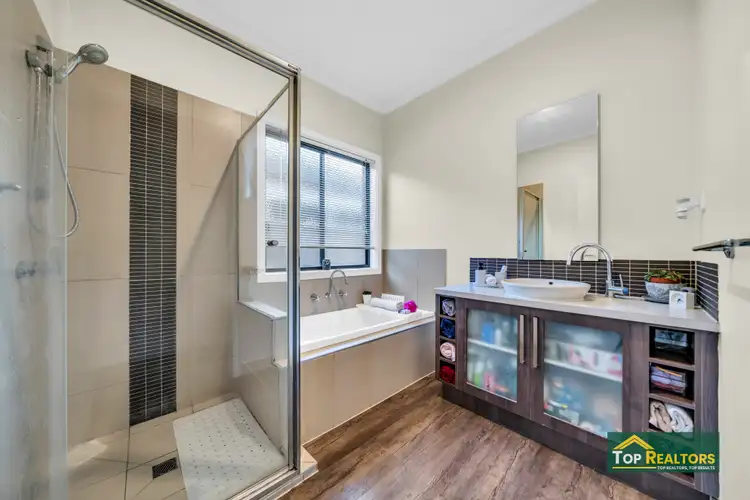 View more
View more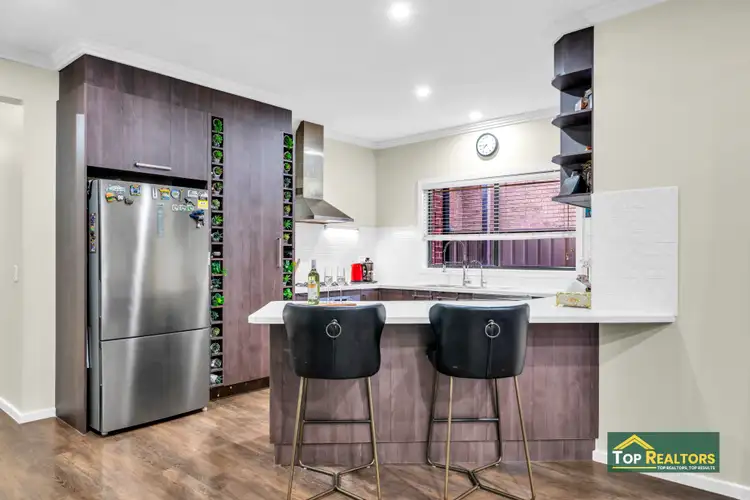 View more
View more
