Price Undisclosed
4 Bed • 2 Bath • 2 Car • 729m²
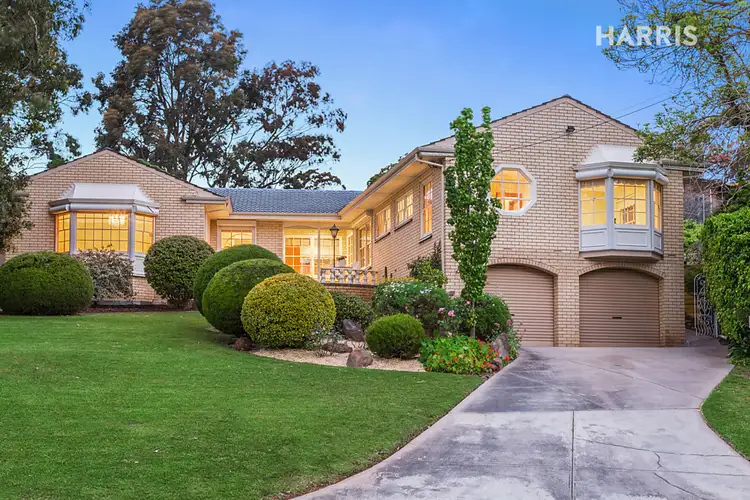
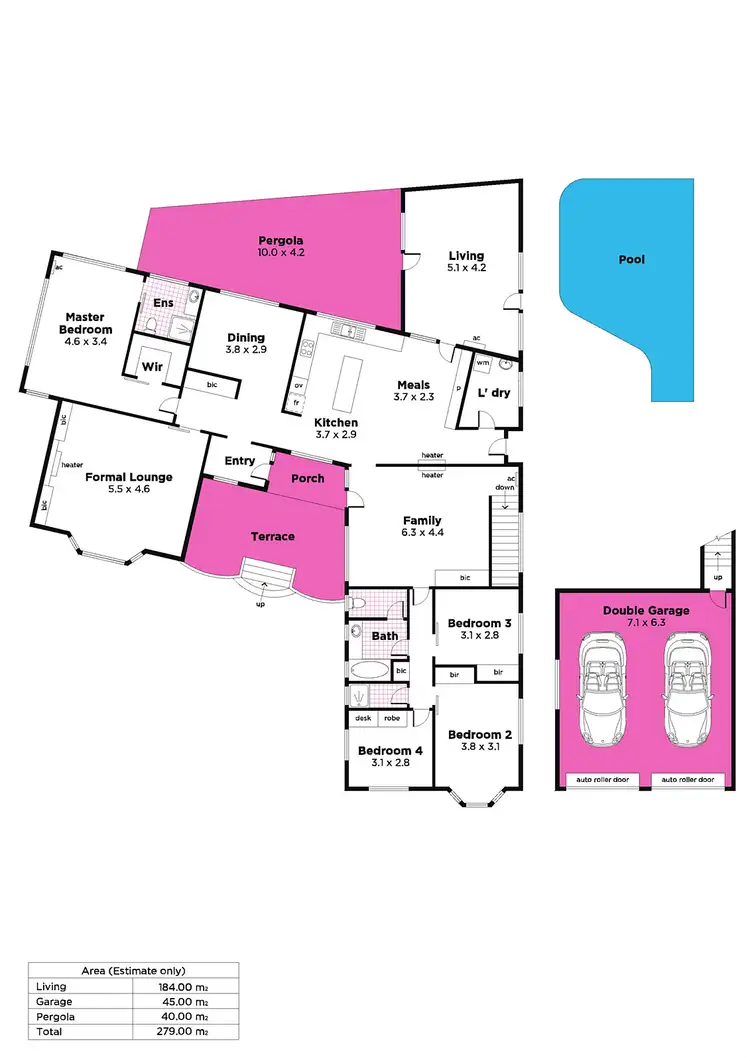
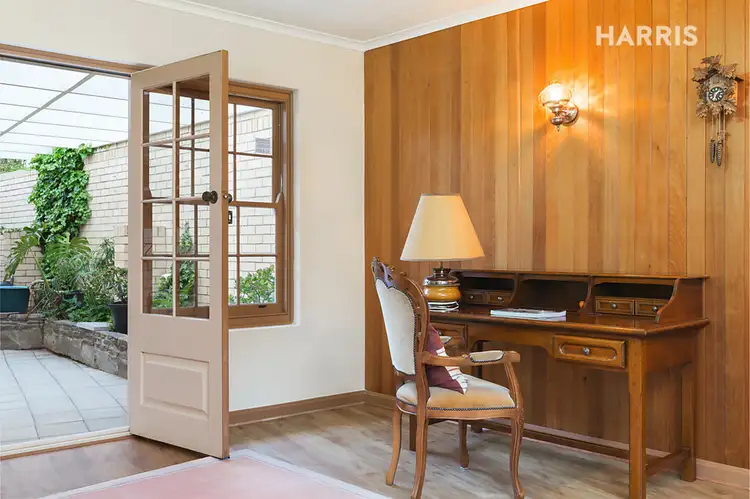
+16
Sold
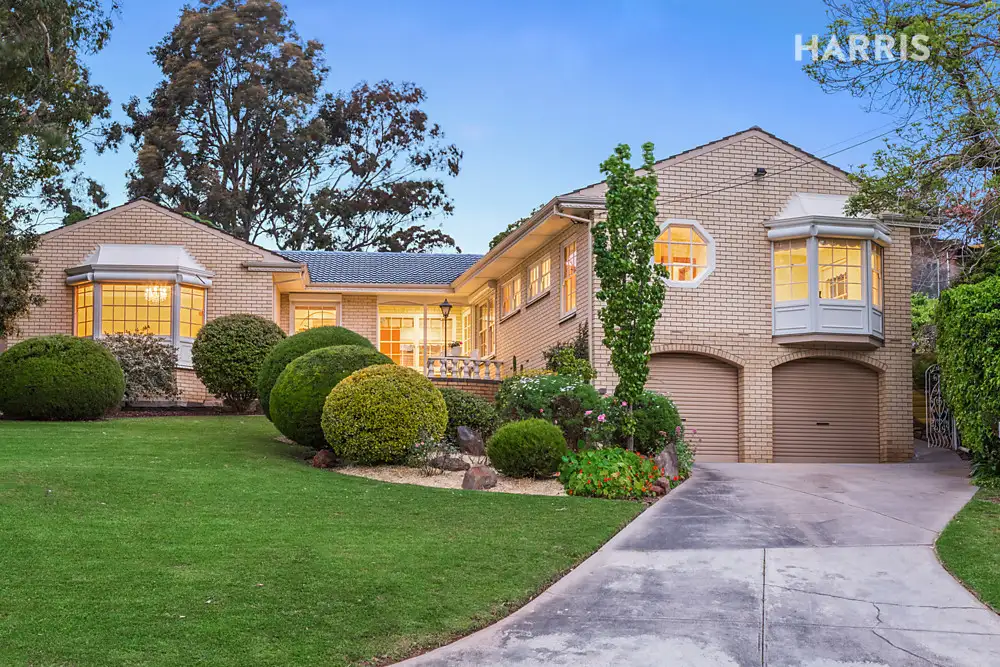


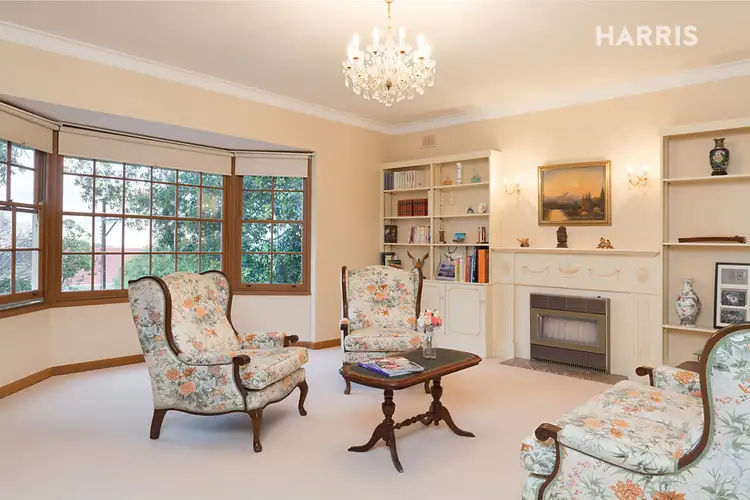
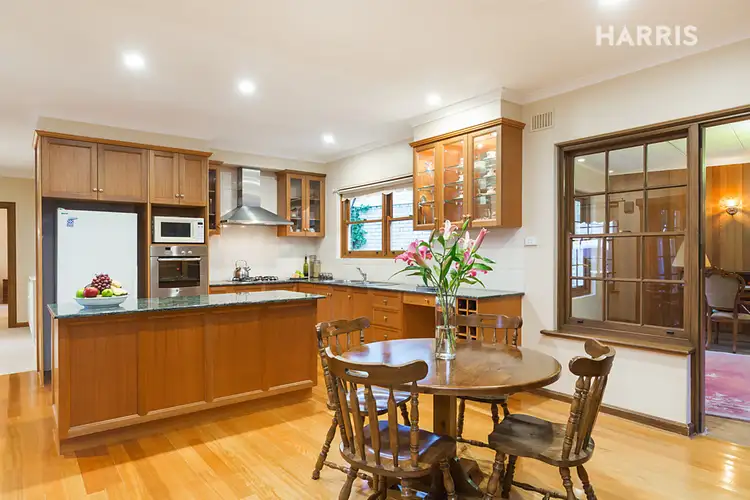
+14
Sold
10 Crompton Drive, Wattle Park SA 5066
Copy address
Price Undisclosed
- 4Bed
- 2Bath
- 2 Car
- 729m²
House Sold on Wed 11 Jan, 2017
What's around Crompton Drive
House description
“Prestigious large double brick family home”
Land details
Area: 729m²
Interactive media & resources
What's around Crompton Drive
 View more
View more View more
View more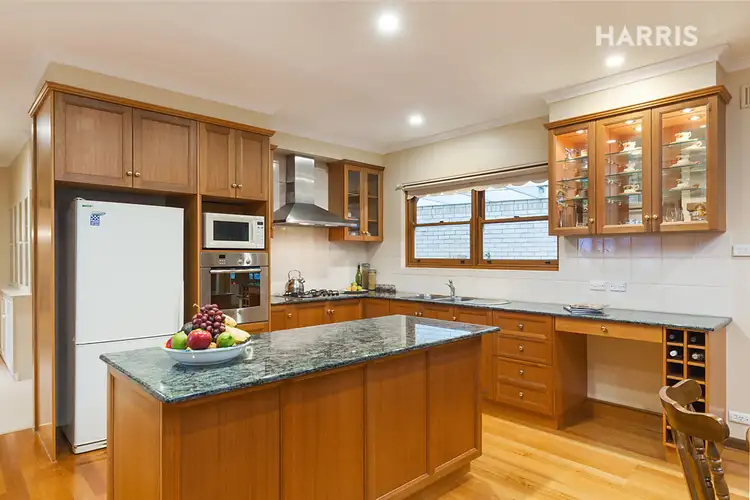 View more
View more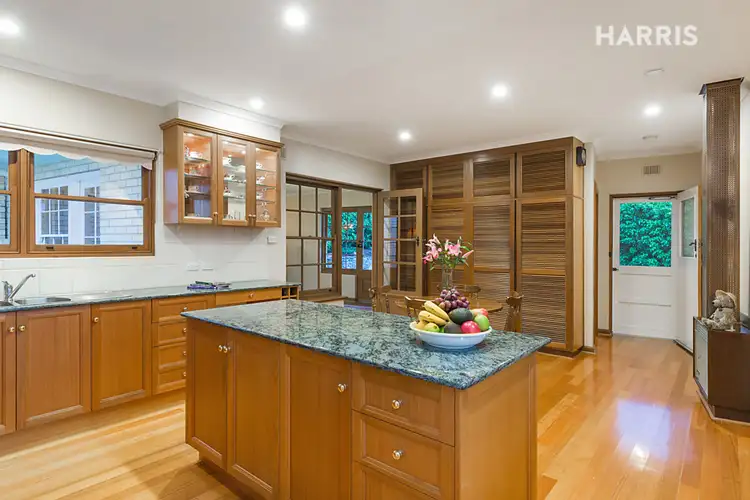 View more
View moreContact the real estate agent

Benjamin Tan
Harris Real Estate Kent Town
0Not yet rated
Send an enquiry
This property has been sold
But you can still contact the agent10 Crompton Drive, Wattle Park SA 5066
Nearby schools in and around Wattle Park, SA
Top reviews by locals of Wattle Park, SA 5066
Discover what it's like to live in Wattle Park before you inspect or move.
Discussions in Wattle Park, SA
Wondering what the latest hot topics are in Wattle Park, South Australia?
Similar Houses for sale in Wattle Park, SA 5066
Properties for sale in nearby suburbs
Report Listing
