So much quality, space and detail with a great sense of warmth & homeliness is presented with this beautiful, custom built, 42SQ single storey Kewsen build.
A grand entrance invites you into your new dream home.
Featuring 4 good sized bedrooms, all with laminate timber flooring and built in space. Quality floor to ceiling tiling in the bathrooms, 9ft ceilings throughout with 600mm stone tiling, you will be wowed by the open plan living space, storage in abundance, separate study area and a media room with cinematic home theatre system.
Your gourmet chef's kitchen with a servery window overlooking the alfresco area and pool is an entertainers dream. With 40mm island bench, 900mm stainless steel cook top, storage and butlers pantry, you will be the go to home for entertaining family & friends.
Your outdoor entertaining awaits you with travertine tiled alfresco area, with built in BBQ & kitchen, overlooking your fully automated fibre glass pool. With low maintenance, lawns and manicured gardens, enjoy entertaining, relaxing and unwinding in your private oasis.
We are proud to present a full list of quality features:
- master bedroom incl. laminate timber floors, walk in + built ins & ensuite featuring twin vanity, stone top and floor to ceiling tiling
- additional 3 bedrooms incl. laminate timber floors, built ins with feature doors & timber feature fans
- main bathroom with free standing bath feature, separate shower + toilet and floor to ceiling tiling
- media room featuring cinematic home theatre system, existing cabinetry & internet connection for streaming content
- kitchen incl. 40mm stone island bench, servery window, 900mm stainless steel cook top, ducted range hood & butlers pantry
- separate formal dining area
- study/office with existing cabinetry incl. 3rd toilet & hand basin
- open plan family room featuring gas fire place
- internal laundry with existing cabinetry
- storage in abundance incl. roof storage space
- alfresco area incl. travertine tiles, built in BBQ & kitchen, bar fridge, fully plumbed
- 3 zone Daikin ducted air conditioning with 16.5kW heating & 14kW cooling
- fully automated fibre glass pool
- manicured lawns & gardens
- double remote garage with storage room & loft access
- 6.6kW solar system incl. 19 panels & Tesla battery with 10 year warranty
- 600 x 600mm spanish stone tiles throughout
- 9ft ceilings
- plantation shutters throughout
- alarm
- home size: 42SQ
- land size: 702m2
- Year build: 2015
- Builder: Kewsen Constructions
We can't wait to provide you with a tour of this beautiful home.
First National Real Estate Collective believes that all the information contained herein is true and correct to the best of our ability however we encourage all interested parties to carry out their own enquiries

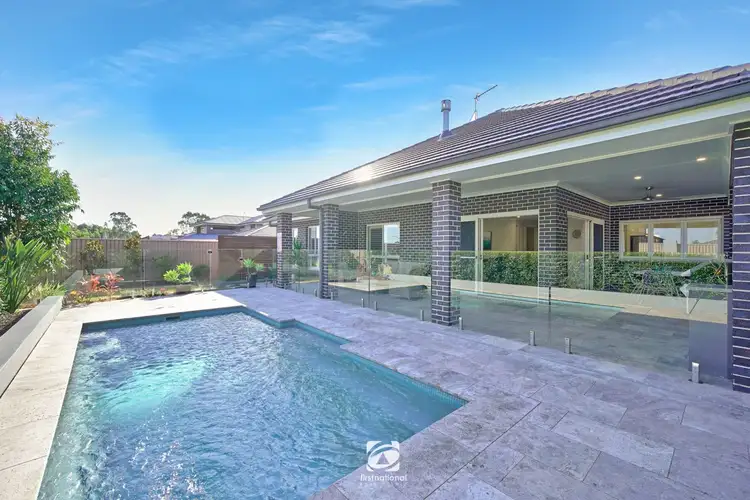
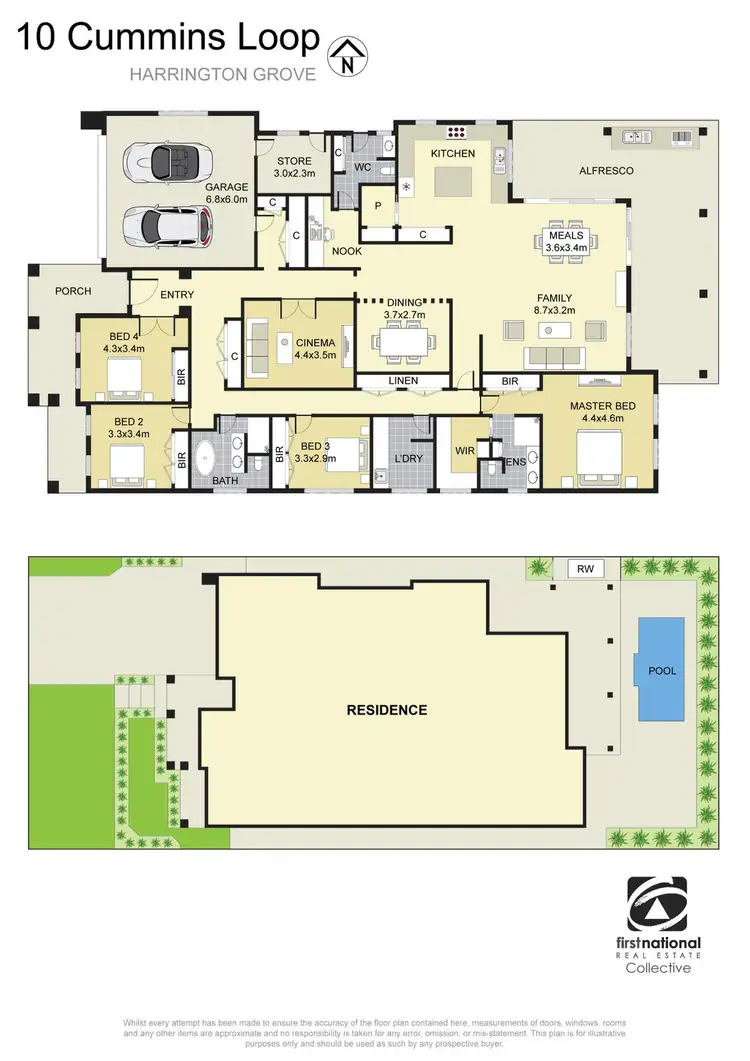
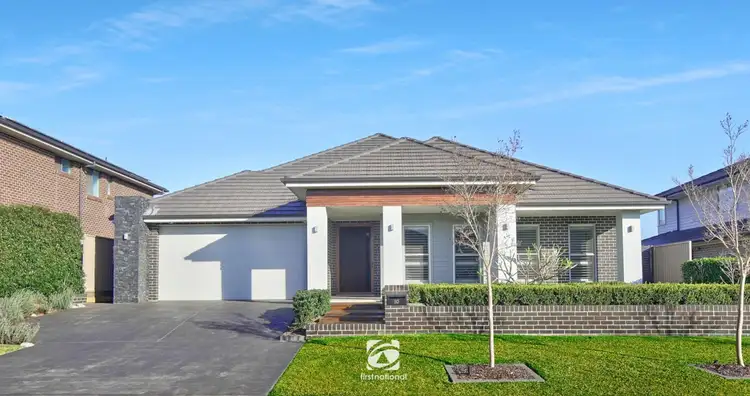
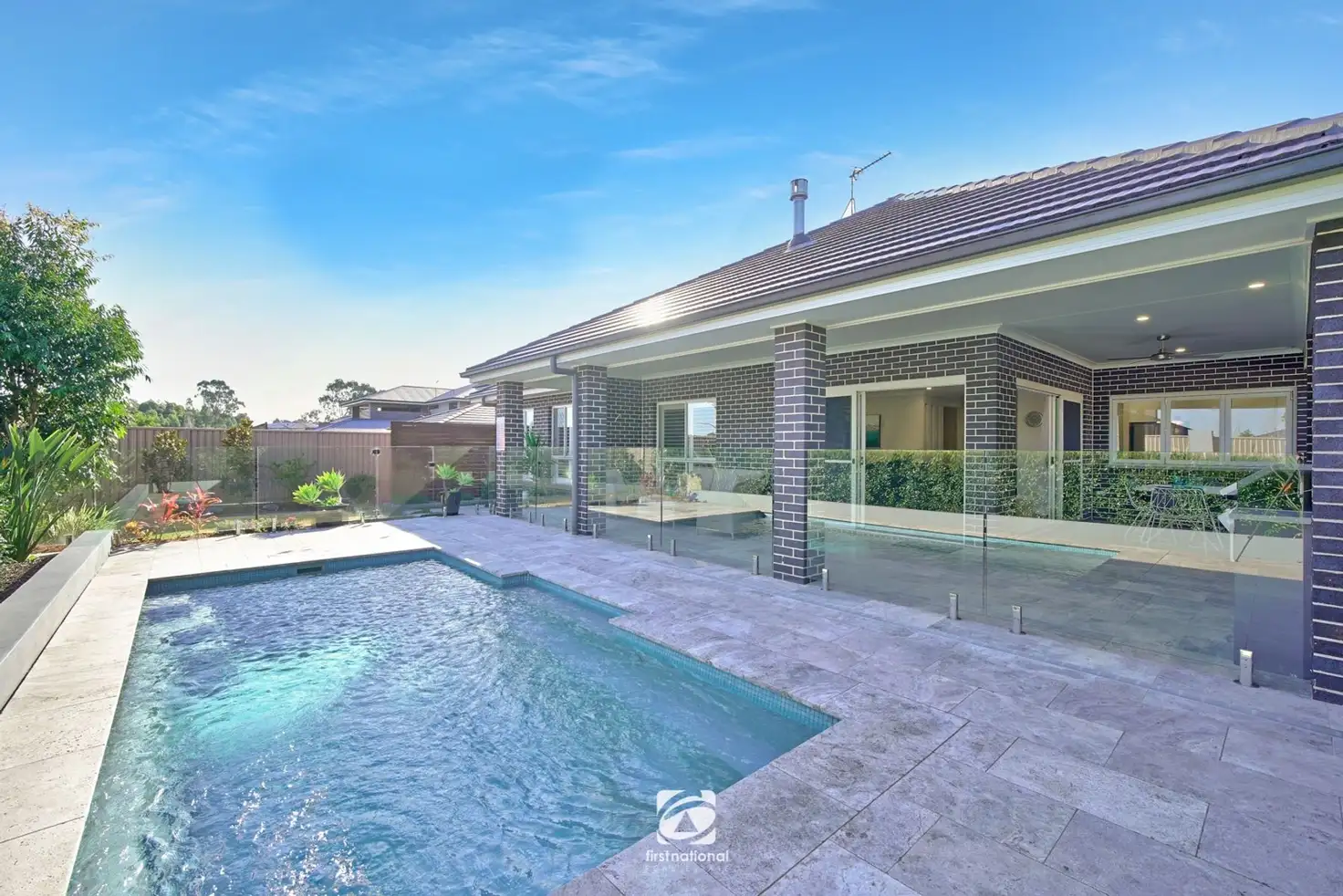


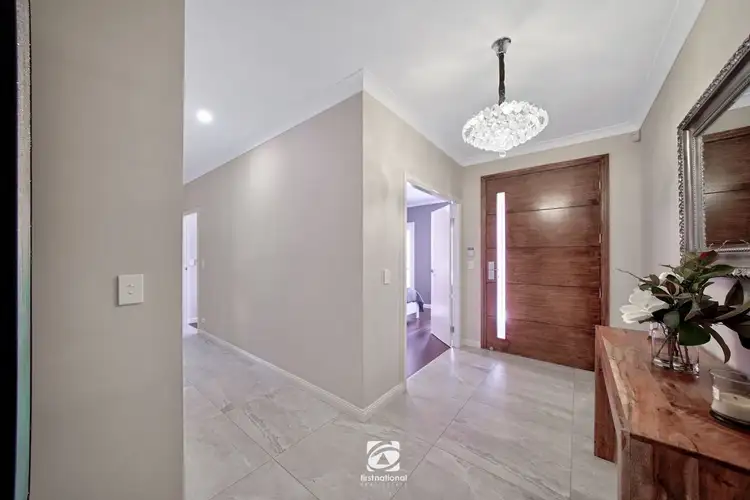
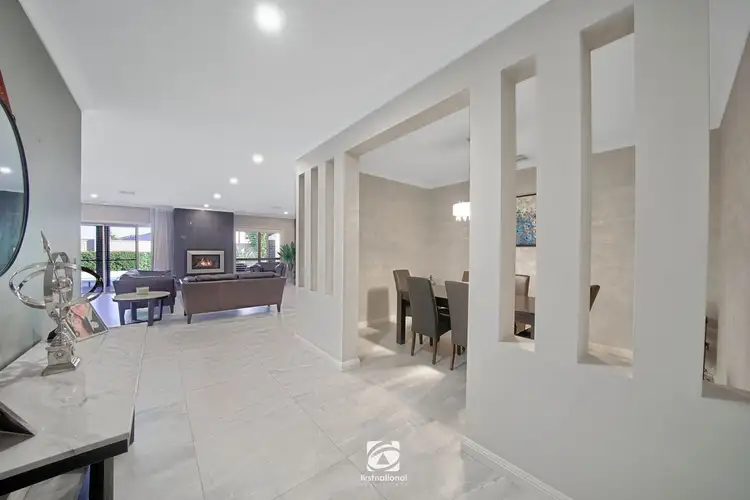
 View more
View more View more
View more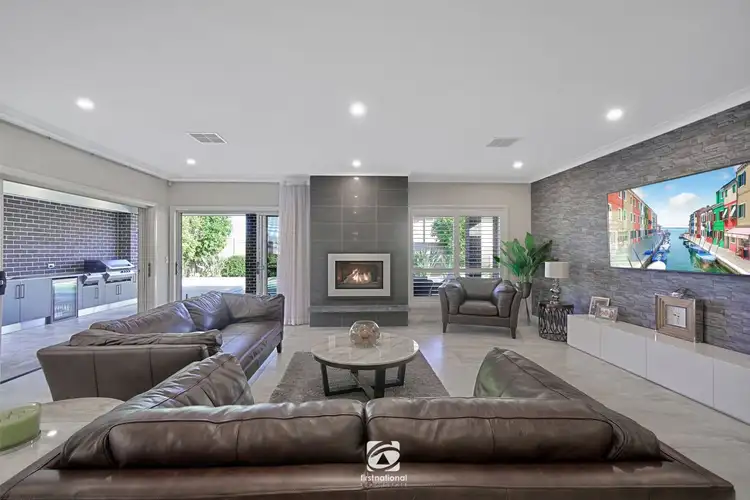 View more
View more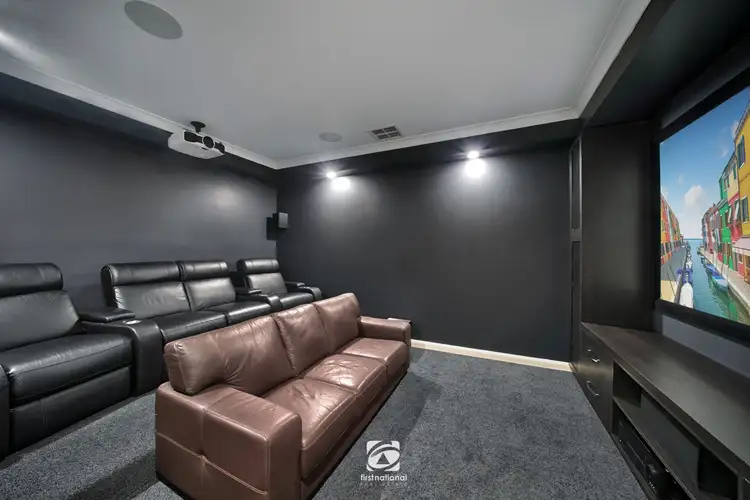 View more
View more


