Price Undisclosed
4 Bed • 3 Bath • 2 Car • 786m²
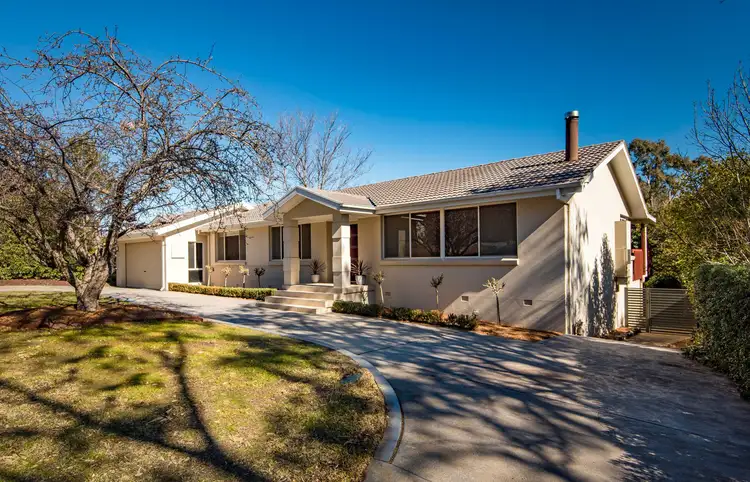
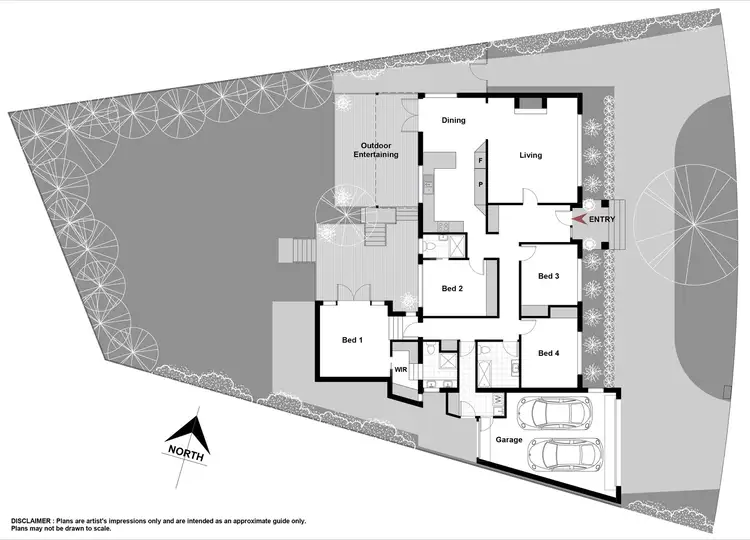
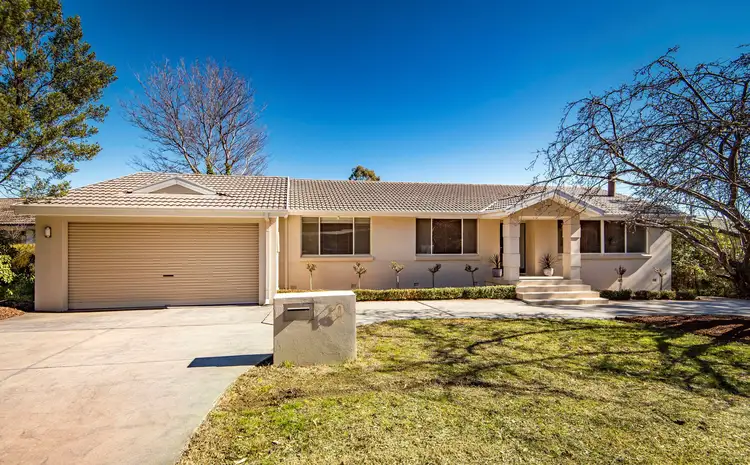
+17
Sold
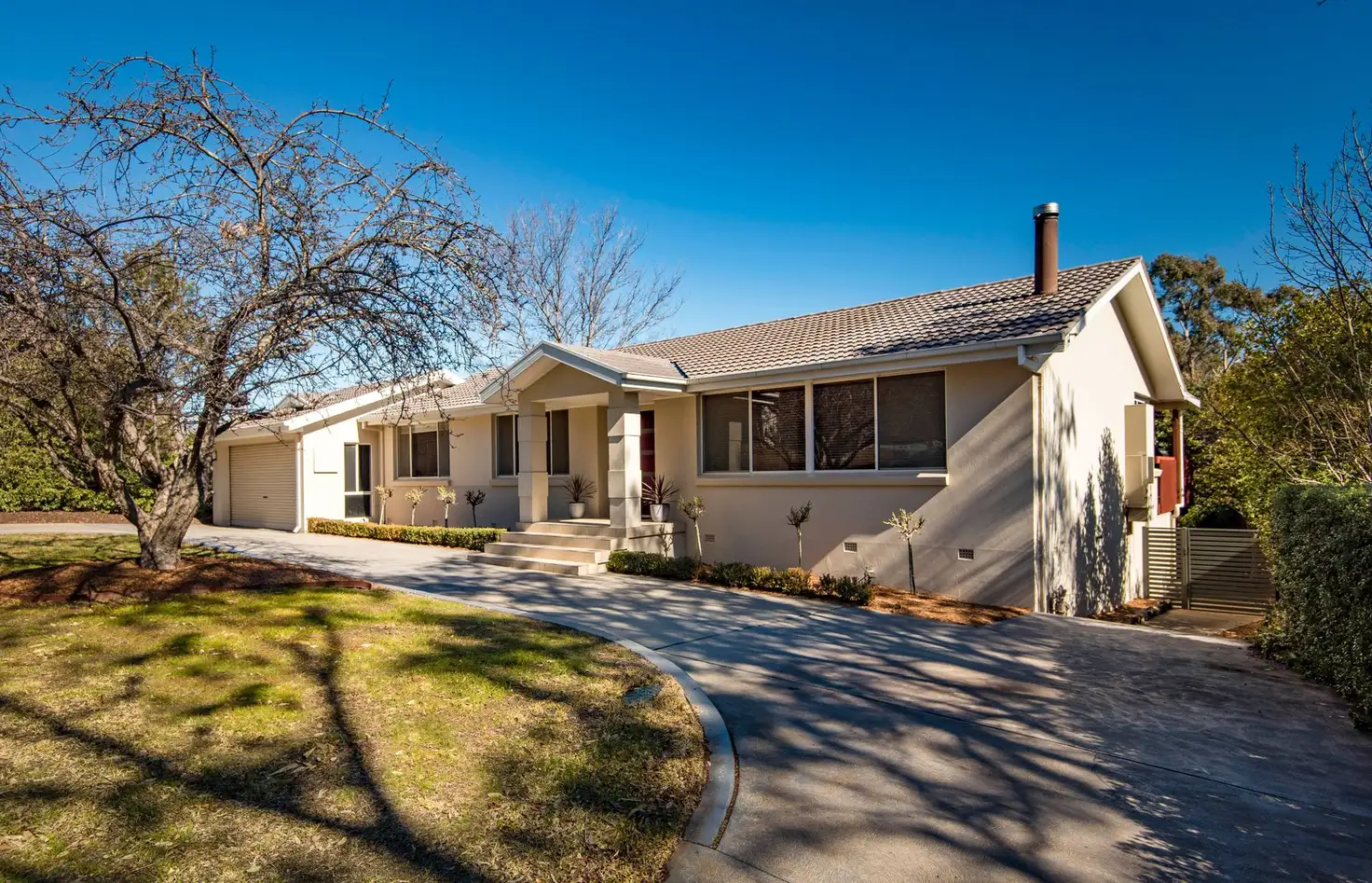


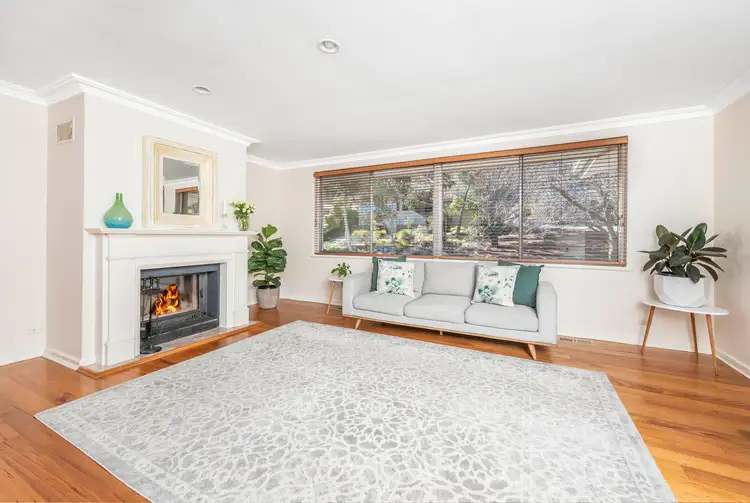
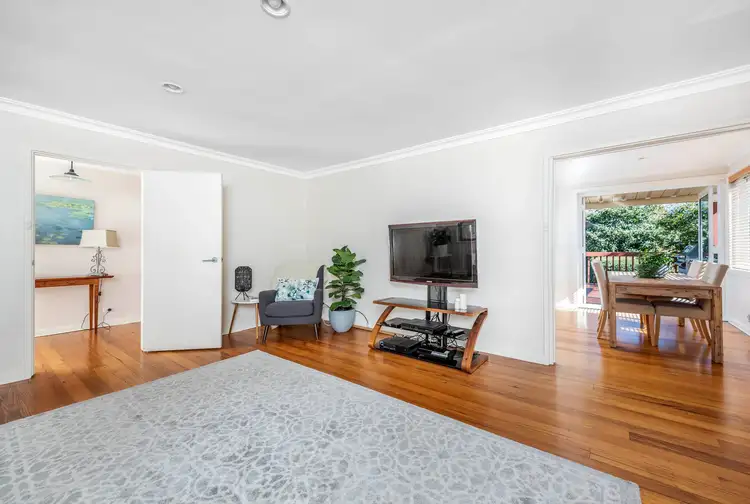
+15
Sold
10 Curlewis Crescent, Garran ACT 2605
Copy address
Price Undisclosed
- 4Bed
- 3Bath
- 2 Car
- 786m²
House Sold on Sat 7 Sep, 2019
What's around Curlewis Crescent
House description
“Ageless warmth meets contemporary comfort”
Council rates
$4,081paBuilding details
Area: 181m²
Energy Rating: 2
Land details
Area: 786m²
Interactive media & resources
What's around Curlewis Crescent
 View more
View more View more
View more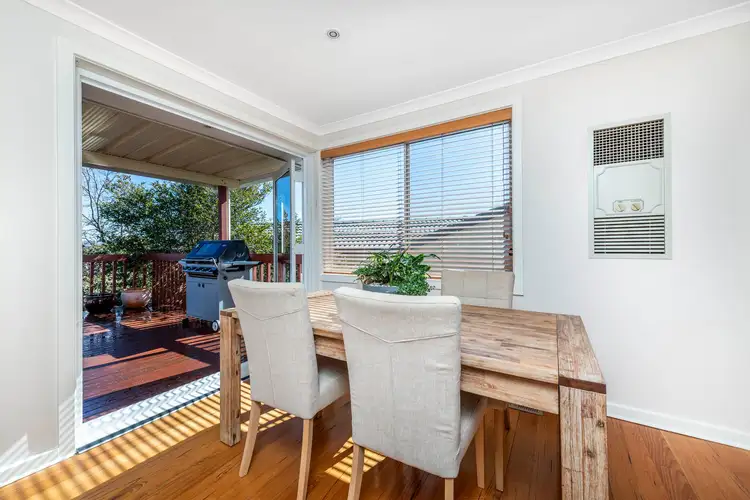 View more
View more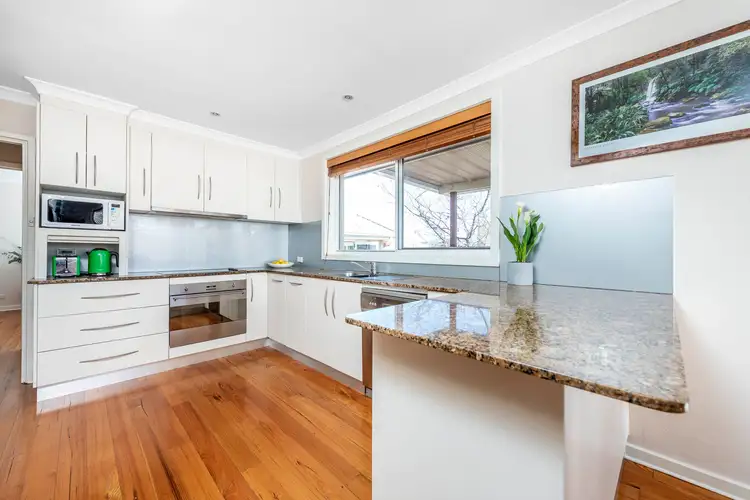 View more
View moreContact the real estate agent

Louise Harget
Belle Property Canberra
0Not yet rated
Send an enquiry
This property has been sold
But you can still contact the agent10 Curlewis Crescent, Garran ACT 2605
Nearby schools in and around Garran, ACT
Top reviews by locals of Garran, ACT 2605
Discover what it's like to live in Garran before you inspect or move.
Discussions in Garran, ACT
Wondering what the latest hot topics are in Garran, Australian Capital Territory?
Similar Houses for sale in Garran, ACT 2605
Properties for sale in nearby suburbs
Report Listing
