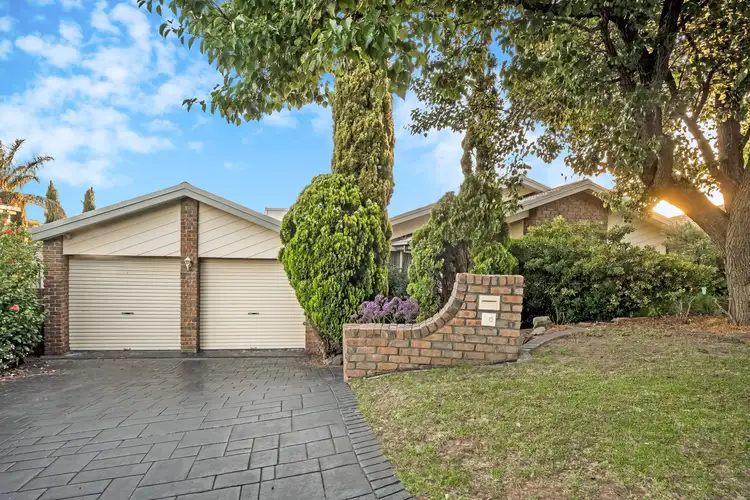Constructed in 1988 and nestled on a generous, 640m² allotment, this spacious family home offers generous formal and casual living areas that flow across a clever open plan design. Enjoy the uninterrupted vista over the local treetops and through to the distant hills beyond as you relax and enjoy this great family entertainer.
The home has been freshly painted throughout, providing a blank canvas for your future interior decor upgrades, presenting the perfect opportunity for the visionary purchaser who wishes to personally define their new living space.
A generous sunken lounge and adjacent dining room greets us as we enter, providing stylish formal areas that feature raked ceilings and exposed beams.
For everyday casual comfort and enjoy a spacious open plan family/meals area with a stylish solid timber kitchen overlooking. Enjoy the views over the treetops to the hills beyond through picture windows, as natural light gently infuses with a calming warmth.
The kitchen is bright and functional and offers seamless views over the adjacent outdoor entertaining area. Solid timber cabinetry, modern appliances, glass cooktop, double sink with filtered water, raised breakfast bar and ample cupboard space combine in a refreshing cooking zone.
Relax outdoors under a high gabled pergola, overlooking the rear yard and with hills views beyond the perfect spot for your alfresco entertaining.
The home boasts 4 spacious bedrooms, all of good proportion. The master bedroom features hidden walk-in robe and ensuite bathroom. Bedrooms 2, 3 & 4 all offer built-in robes with mirror panel doors.
Separate bathroom, toilet and laundry offer adequate amenities while ducted reverse cycle air-conditioning ensures your year-round comfort and a double garage with secure roller doors provides valuable parking for the family cars.
Briefly:
* Delightful family home on 640m² allotment
* Freshly painted throughout, ready to personalise your decor
* Opulent sunken lounge and formal dining
* Open plan family/meals with kitchen overlooking
* Original solid timber kitchen with modern appliances
* Family/meals with abundant natural light and balcony access
* High gabled pergola over paved patio
* Pergola area with back yard, treetop and distant hills views
* 4 spacious bedrooms, all of good proportion
* Bedroom 1 with hidden walk-in robe and ensuite bathroom
* Bedrooms 2, 3 & 4 with built-in robes (mirror doors)
* Separate bathroom, toilet and laundry
* Ducted reverse cycle air-conditioning
* Double garage with dual roller doors
* Lush established gardens
* Great peaceful location
Located in the heart of Wynn Vale with its numerous parks, reserves and great recreational open spaces, including Jubilee Park Reserve and Community Centre, just around the corner. Public transport is just a short walk away.
Both Sunnybrook Drive Shopping Centre and Golden Grove Village are close by for your daily and weekly shopping. Tea Tree Plaza a short drive away for specialty items, designer goods and express O'bahn transport to the city.
The zoned primary school is Wynn Vale R-7 School and the zoned secondary school is Golden Grove High School There are plenty of quality private schools within the local area including St Francis Xavier's Catholic School, Pedare Christian College, Gleeson College, Kings Baptist Grammar School & Golden Grove Lutheran Primary.
Zoning information is obtained from www.education.sa.gov.au Purchasers are responsible for ensuring by independent verification its accuracy, currency or completeness.
Ray White Norwood are taking preventive measures for the health and safety of its clients and buyers entering any one of our properties. Please note that social distancing will be required at this open inspection.
Property Details:
Council | Tea Tree Gully
Zone | GN - General Neighbourhood//
Land | 640sqm(Approx.)
House | 275sqm(Approx.)
Built | 1988
Council Rates | $TBC pa
Water | $TBC pq
ESL | $TBC pa








 View more
View more View more
View more View more
View more View more
View more
