An exceptional creation by Property Collectives in collaboration with Pillar+Post Architecture, this elevated standout bespoke townhouse exemplifies clever contemporary architectural design integrity and sustainability. Vertical gardens, unique high-quality finishes, a natural leafy outlook with city views are seamlessly integrated within a tightly held stellar location.
Nestled just steps away from Peters Reserve, along a classic blue-stone no-through-road laneway, enjoying proximity to trains, trams, the vibrancy of High Street, Westgarth Cinema, and positioned inside the sought-after Northcote High School zone, this residence offers the very best of contemporary living in a highly desirable enclave.
Enter the ground floor to discover a lush courtyard deck, with irrigated green wall, illuminating one of the four double bedrooms alongside a spacious additional living room. A versatile study or fourth bedroom, complete with built-in desk and outlook to the tree-lined laneway, enhances the home's functionality.
A sculptural staircase spine, filled with natural light, links the home's three distinct levels. The central level unfolds into an open living/dining/kitchen area leading to an enclosed entertaining space with treetop views across Northcote. Ascend to the upper level to discover a remarkable bedroom/additional living area opening to a lofty timber deck showcasing breathtaking city lights.
The residence, on its own separate Title, is complete with four bedrooms, three stylish bathrooms, three outdoor living spaces, a concealed laundry, and ample storage, including a remote-controlled utility area for bikes, along with off-street parking.
Double-glazed windows throughout the house and a well-established native vine plus sliding wooden shutter to mitigate the western sun, energy-efficient slim-line European Nobo heating panels as well as 3 climate control units, plus a water tank all combine to give a 6-star energy rating ensuring year-round comfort.
Further notable contemporary design details include polished aggregate concrete floors, Havwoods timber floorboards, edgy Form-Ply joinery details, soundproofing, and a striking industrial steel framework that echoes the iconic Melbourne railway.
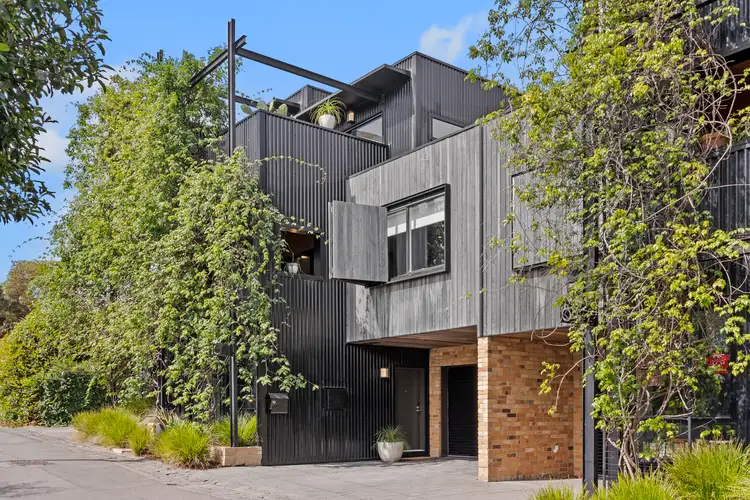
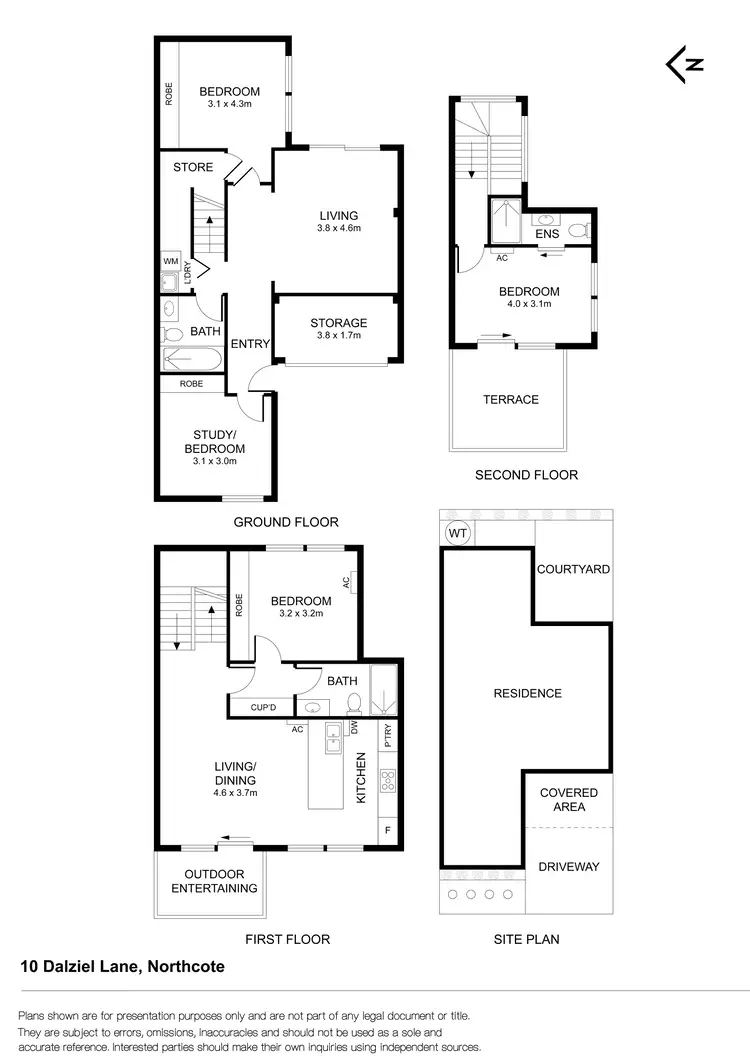
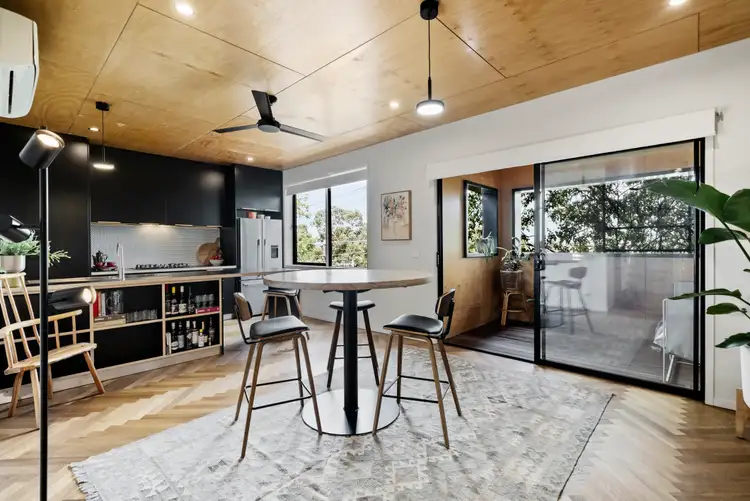
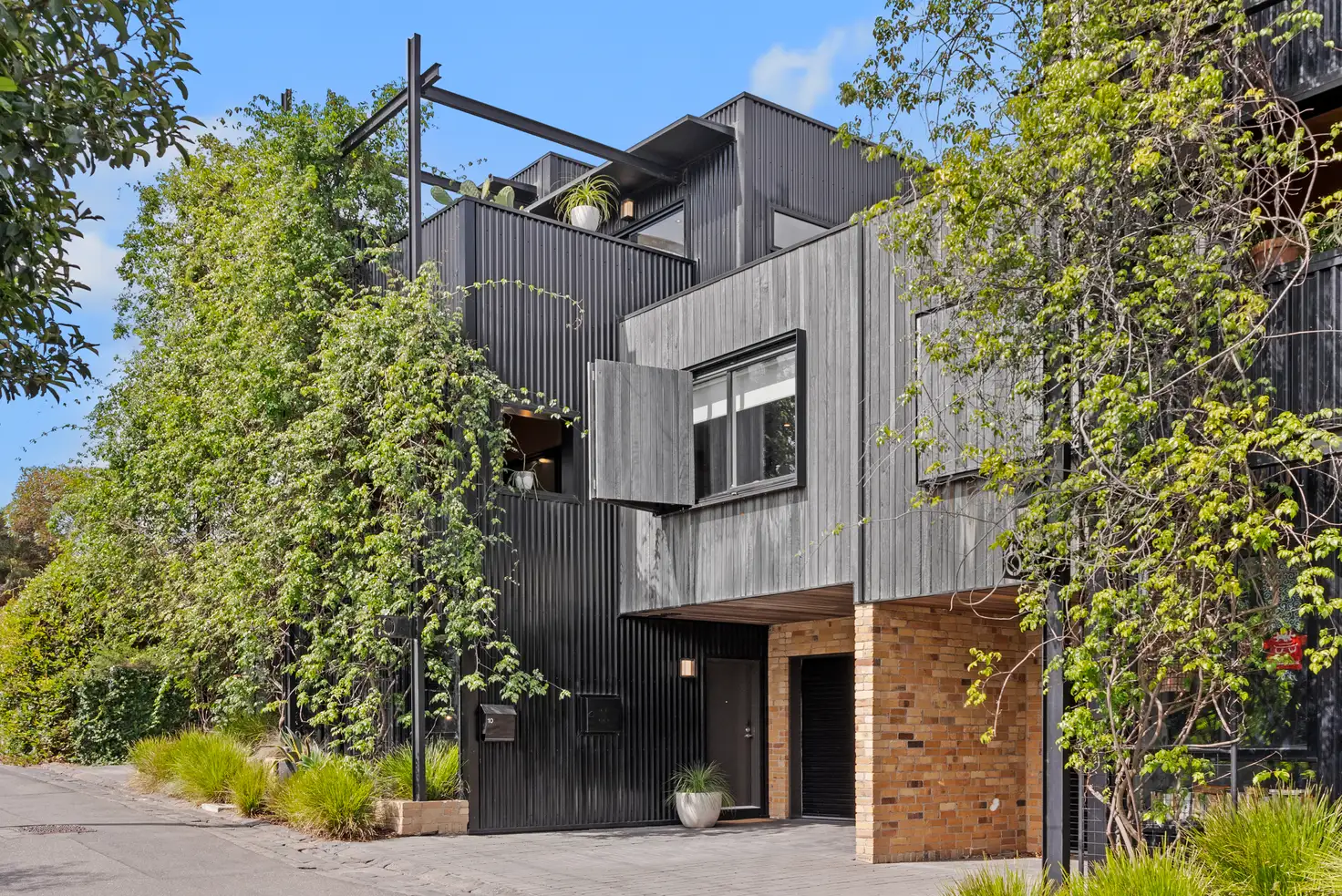


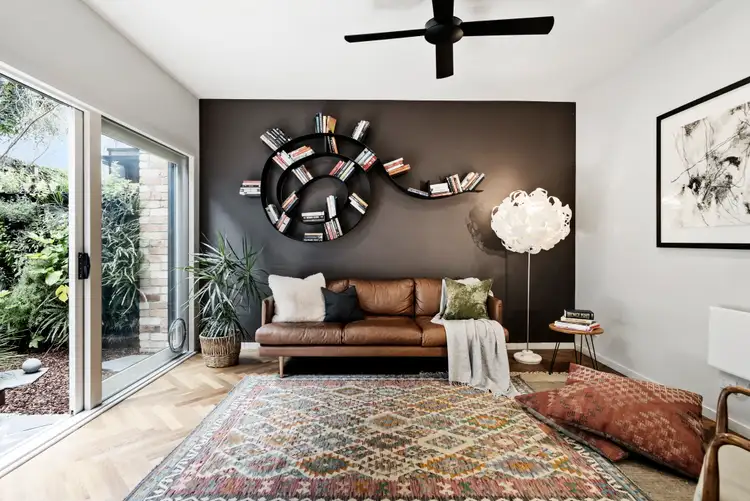
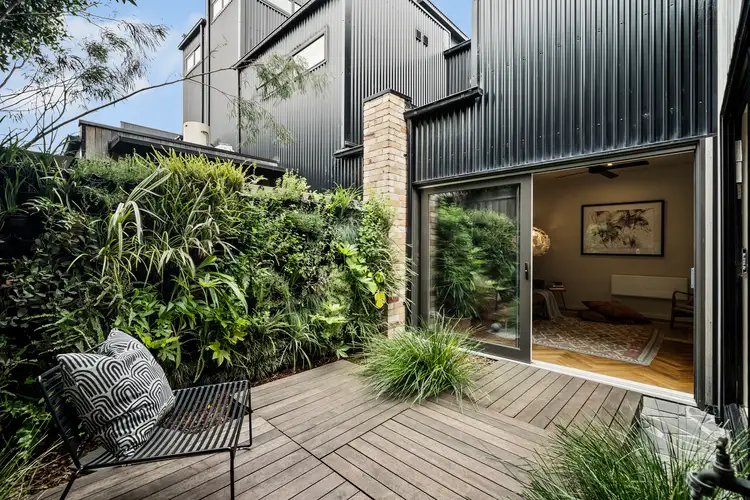
 View more
View more View more
View more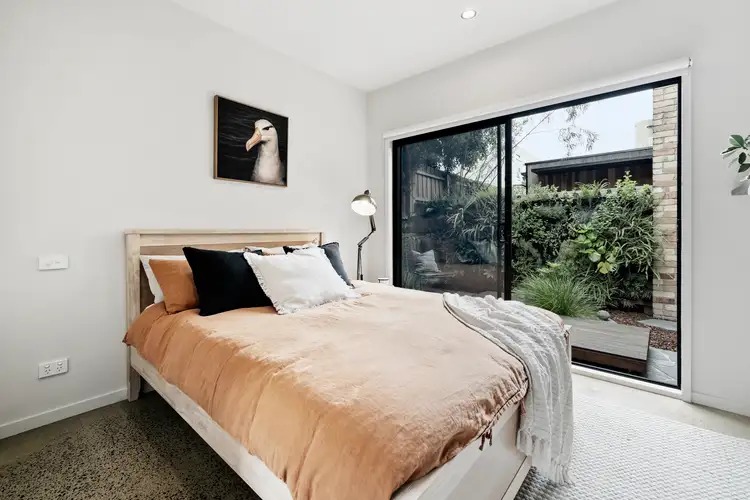 View more
View more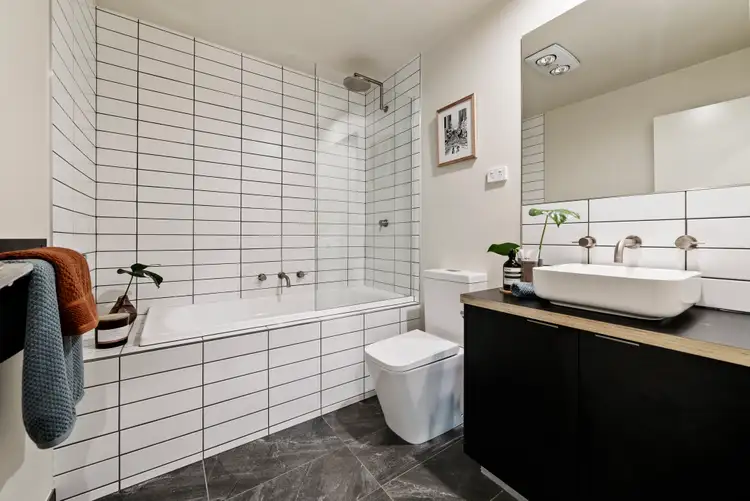 View more
View more
