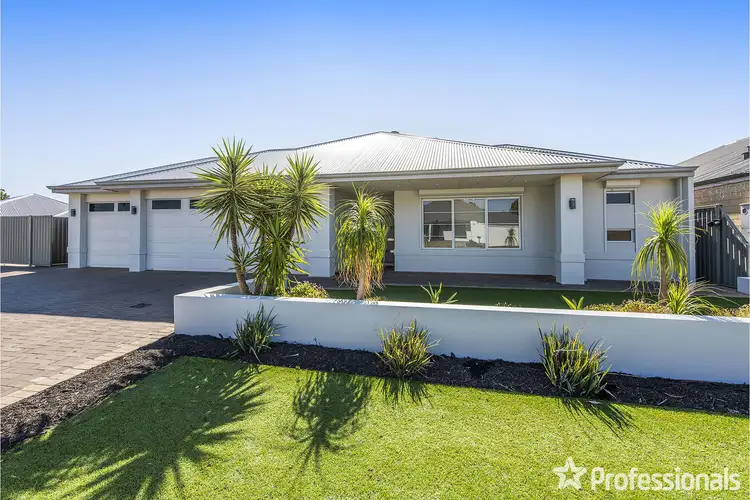Experience a rejuvenated and sophisticated ambiance in this popular design, courtesy of fresh paint, new carpets, overhead cabinets, and sleek stone benchtops.
Nestled in the highly sought-after Glades Estate, this property offers the convenience of walking distance to a range of amenities, including Lakeside IGA, a doctor's surgery, pharmacy, and various dining options.
The main living room is truly remarkable, offering versatile options for arranging your furniture while maintaining a functional layout. Adjacent to this, the lovely kitchen has received recent upgrades, including new stone benchtops and overhead cabinetry, delivering a stunning and impactful wow factor.
The property boasts striking street appeal, with the added luxury of a third garage that is perfect for those with a boat, caravan, or trailer. The expansive driveway can comfortably accommodate up to six vehicles. With side access through to the backyard there is room to securely store your toys.
Let's be honest, there are far more enjoyable ways to spend your time than mowing lawns and maintaining a high-maintenance yard. Relax and free up your weekends with the established gardens featuring automatic reticulation, and the artificial lawns won't mind when you take your boat out for a spin.
Every room within this home features high ceilings, creating a brighter and more luxurious atmosphere. Unwind and transform your living space into a private cinema in the enclosed home theatre room. Each bedroom is equipped with built-in or walk-in robes and offers ample space for a queen-sized bed and more.
Maintaining year-round comfort is effortless with the convenience of ducted reverse cycle air conditioning, all controllable with the touch of a button. Additionally, the energy-efficient solar panels ensure that those dreaded power bills remain at bay.
Room Features
4 Adult sized bedrooms
2 Bathrooms
Study optional 5th Bedroom
Enclosed home theatre
Colossal main family living dining
Kitchen
Long bench galley kitchen, with stone benchtops
Built in pantry
900mm Euro maid Oven
Dishwasher
Rangehood
Microwave and bin recess
Large pot drawers
Overhead cabinetry
Master Bedroom
Stylish king sized room
Walk in robe
Dual counter basins
Spa bath and shower
Other features
Semi powder room in second bathroom
Laundry with plenty of storage
Shoppers entry to double hallway
Double door entrance to the home
Wow features
High ceilings throughout living rooms and bedrooms
Ducted reverse cycle air conditioning
Ceiling fans both indoor and outdoor
Rollers shutters to all bedrooms
Triple lock up garage with rear access door
Timber decked alfresco with caf blinds
Dishwasher
Stainless steel kitchen appliances
Euro maid oven and
5.5KW Solar Panel System
Smart wiring to home.
Skirtings and featured bulkhead in entrance
Outdoor Features
Large driveway fits up to 6 cars
Room for caravan or boat parking
Garden Shed
Retained Garden beds
Established trees and plants
Reticulation
Alfresco with cafe blinds
Timber decking area
Large paved area
Patio with ceiling fans
Downlights under eaves
Location Benefit
Telstra velocity network
Walking distance to Lakeside shopping complex
Parks and play equipment nearby
Byford Secondary College
Salvado Primary School
Woodland Grove Primary School
There's never been a better time to upgrade the family home!
For more information & scheduled viewing times please contact The Selling Team
DISCLAIMER: This document has been prepared for advertising and marketing purposes only. Whilst every care has been taken with the preparation of the particulars contained in the information supplied, believed to be correct, neither the Agent nor the client nor servants of both, guarantee their accuracy and accept no responsibility for the results of any actions taken, or reliance placed upon this document and interested persons are advised to make their own enquiries and satisfy themselves in all respects. The particulars contained are not intended to form part of any contract.








 View more
View more View more
View more View more
View more View more
View more
