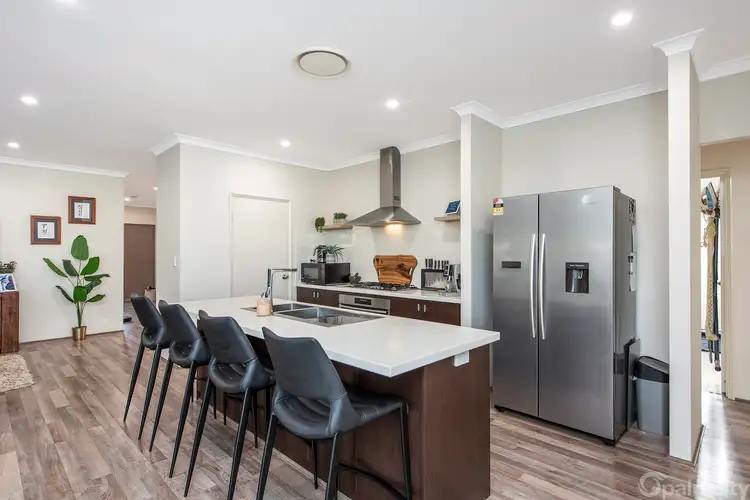Opal Realty proudly presents this exceptional 4-bedroom, 2-bathroom family home, nestled in a highly sought-after location on a generous 492sqm block overlooking a fabulous park the whole family will enjoy.
Boasting a sparkling inground pool with a double water feature and shade sail, as well as a secure enclosed front yard, this property is packed with features to delight the whole family.
Inside, enjoy a modern, well-appointed kitchen, spacious open-plan living areas, and generously sized bedrooms. Outside, the expansive alfresco area is perfect for entertaining, complemented by low-maintenance gardens. Adding to the appeal is a 3 x 7m powered workshop, ideal for hobbies, storage, or an additional entertaining area. With so much more to discover, this home is truly the complete package.
Boasting four large bedrooms, two bathrooms, and plentiful living areas, including a beautiful front lounge/media room, this home is designed for comfort and style. With an impressive street appeal featuring a new enclosed front yard, minimal garden beds, lush, grassed areas, a double lock-up garage, and ample driveway space for guests, this property is sure to captivate you.
The home is equipped with ducted reverse-cycle air-conditioning, solar panels and quality window treatments throughout. The fully enclosed front yard adds an extra layer of privacy and security, ideal for families.
Inside, the well-designed layout is both functional and elegant. The open plan living and dining area highlights a stunning kitchen with:
- An abundance of cupboard space
- Stone benchtops
- 900mm stainless steel appliances, including a rangehood and dishwasher
- Double fridge recess
- A generous breakfast bar for casual dining
- Sliding doors lead out to a breathtaking alfresco and rear entertaining area, perfect for gatherings
The sleeping quarters are equally impressive. The master suite features a roller shutter, generous walk-in robe and a private ensuite with double shower, vanity with storage, and a separate toilet.
The three additional bedrooms are generously sized with built-in wardrobes and quality flooring. These rooms share a well-appointed second bathroom with a shower, bath, vanity with storage, and a separate toilet.
Step outside to your private oasis. The rear alfresco area overlooks a sparkling in-ground pool, the perfect spot for entertaining or unwinding while keeping an eye on the kids. A 3m x 7m powered and lined workshop / man cave adds convenience for storage, hobbies or as an additional entertaining area.
Additional features include:
- 34 solar panels, providing energy efficiency and significant savings on electricity bills
- Instant gas hot water system
- Ducted and zone reverse cycle air conditioning
- Quality window treatments throughout
- High clearance double lock up garage with epoxy floor
This home is ideally located close to parklands, schools, transport, the Secret Harbour shopping centre, golf club, and the beach, offering an unparalleled lifestyle.
For more information or to schedule a viewing, contact the team at Opal Realty.
Disclaimer: This property description has been prepared for advertising and marketing purposes only. The information provided is believed to be reliable and accurate. Buyers are encouraged to make their own independent due diligence investigations / enquiries and rely on their own personal judgement regarding the information provided. Opal Realty provide this information without any express or implied warranty as to its accuracy or currency.








 View more
View more View more
View more View more
View more View more
View more
