Contact Agent
2 Bed • 1 Bath • 0 Car
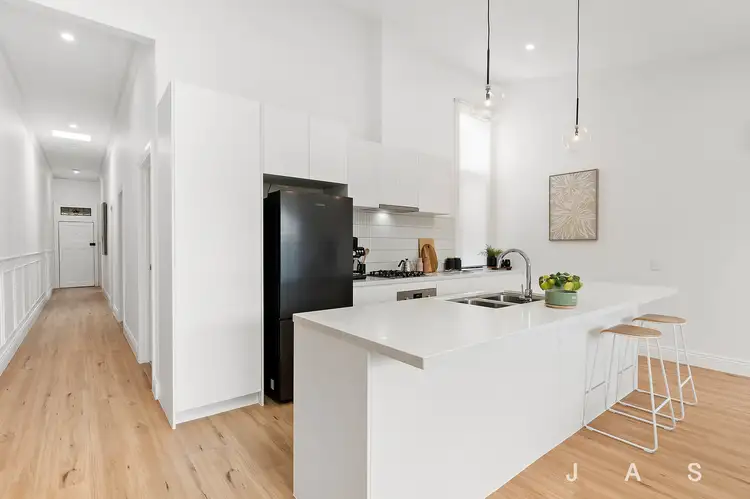
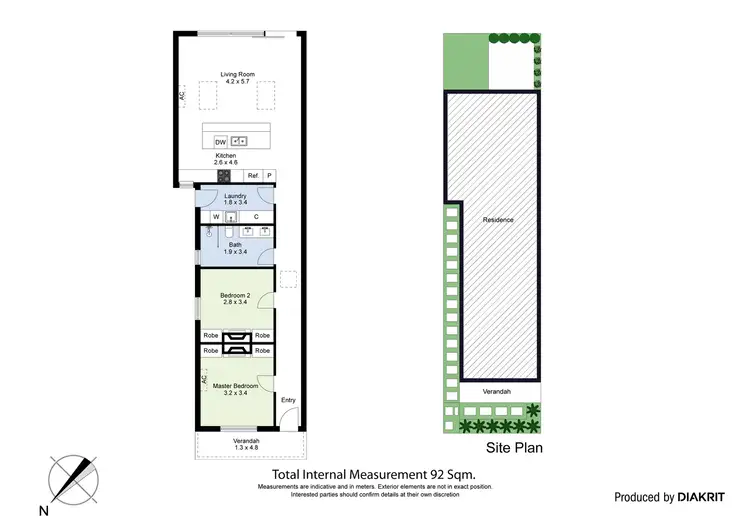
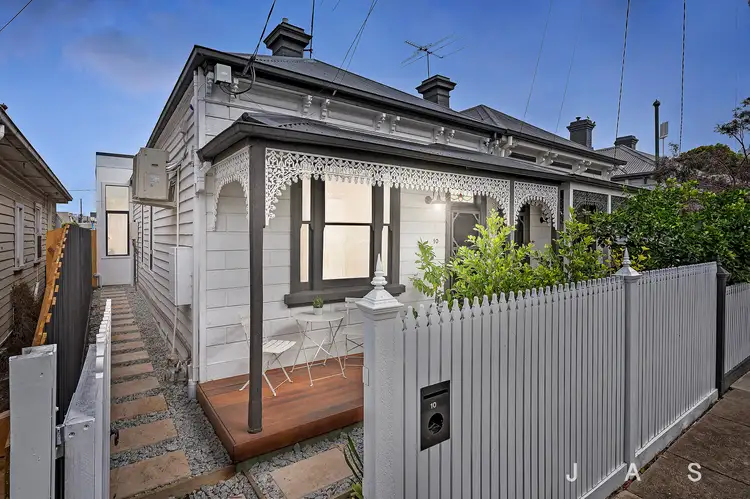
+6
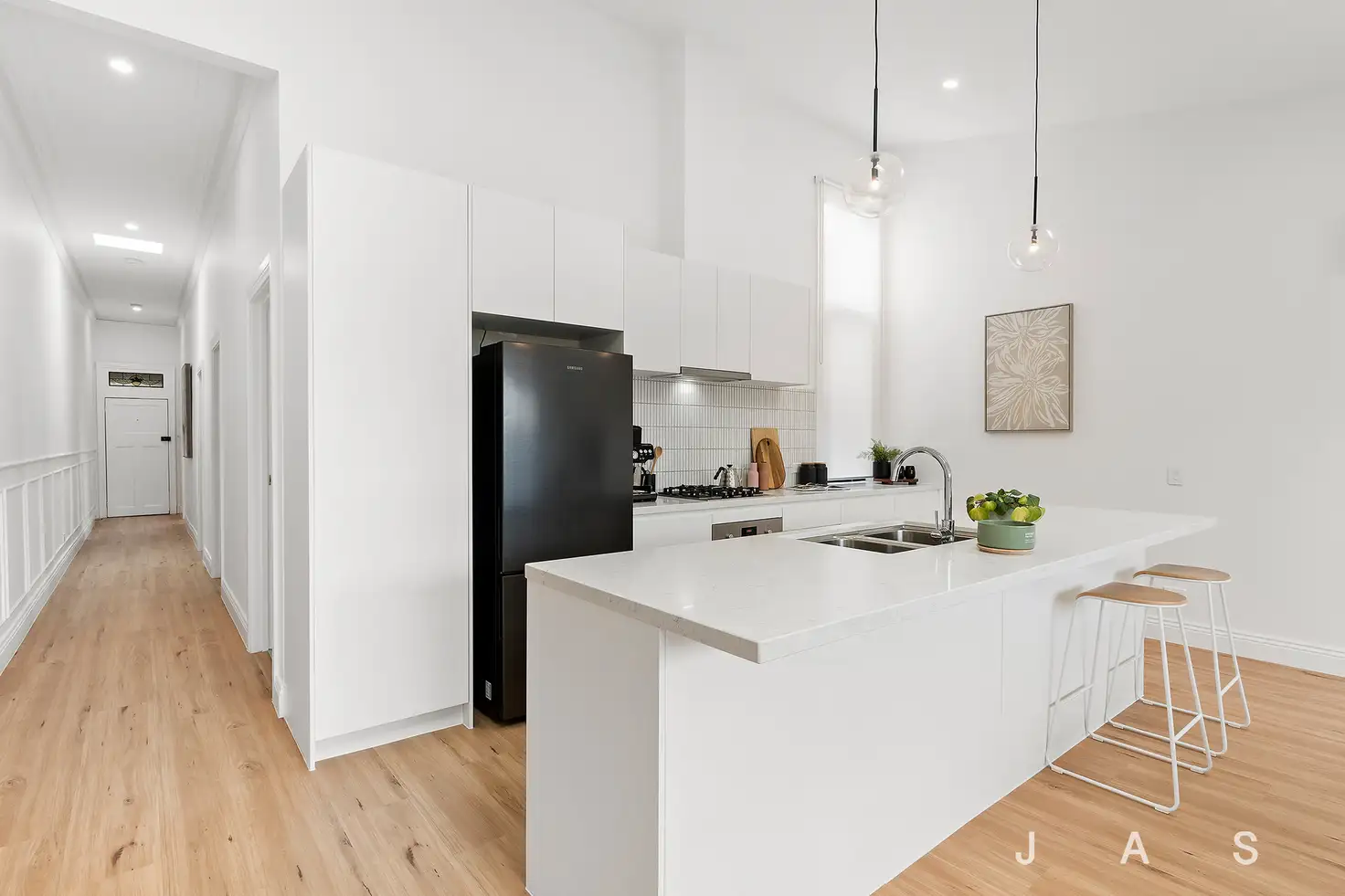


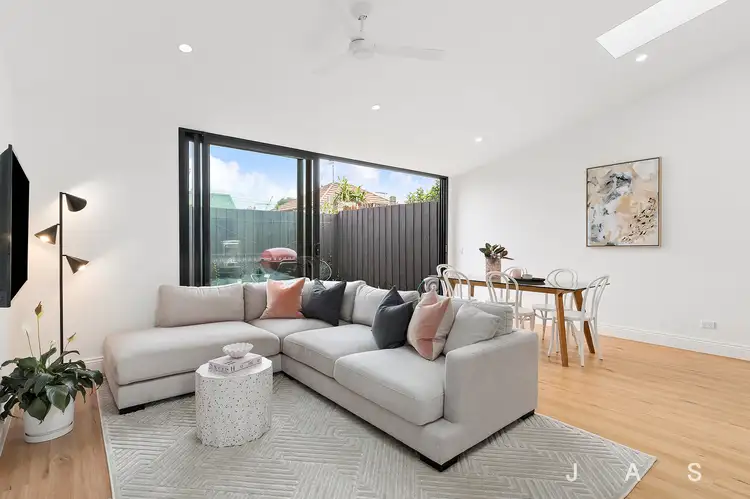
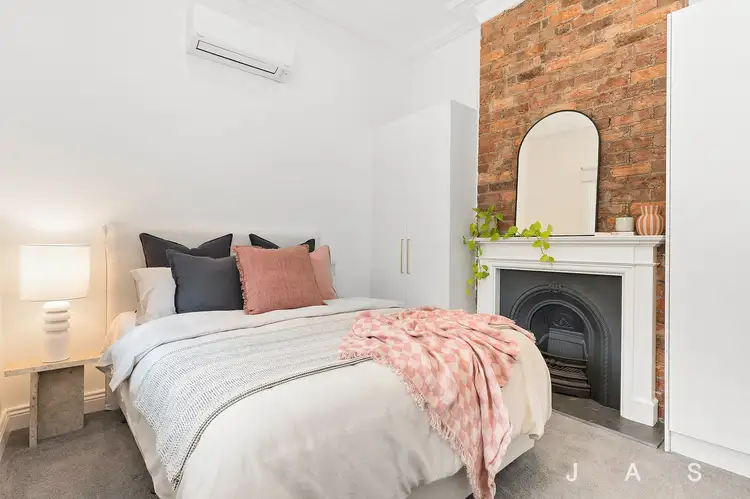
+4
10 Darling Street, Footscray VIC 3011
Copy address
Contact Agent
What's around Darling Street
House description
“Beautifully Renovated For Luxe Modern Living”
Documents
Statement of Information: View
Interactive media & resources
What's around Darling Street
Inspection times
Contact the agent
To request an inspection
 View more
View more View more
View more View more
View more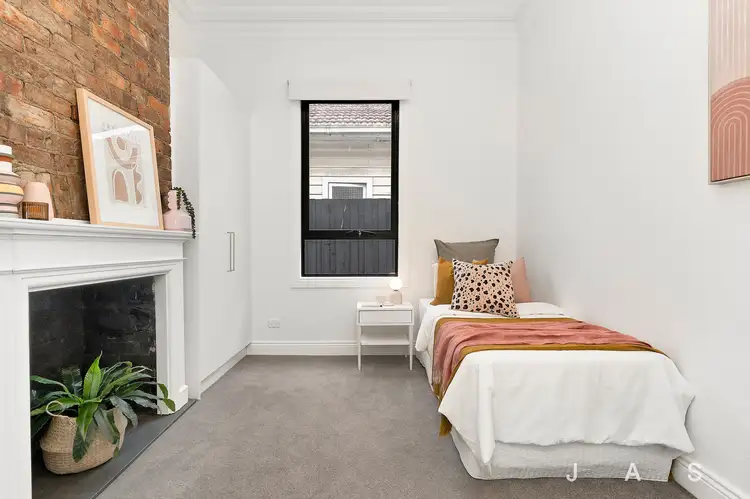 View more
View moreContact the real estate agent
Nearby schools in and around Footscray, VIC
Top reviews by locals of Footscray, VIC 3011
Discover what it's like to live in Footscray before you inspect or move.
Discussions in Footscray, VIC
Wondering what the latest hot topics are in Footscray, Victoria?
Similar Houses for sale in Footscray, VIC 3011
Properties for sale in nearby suburbs
Report Listing

