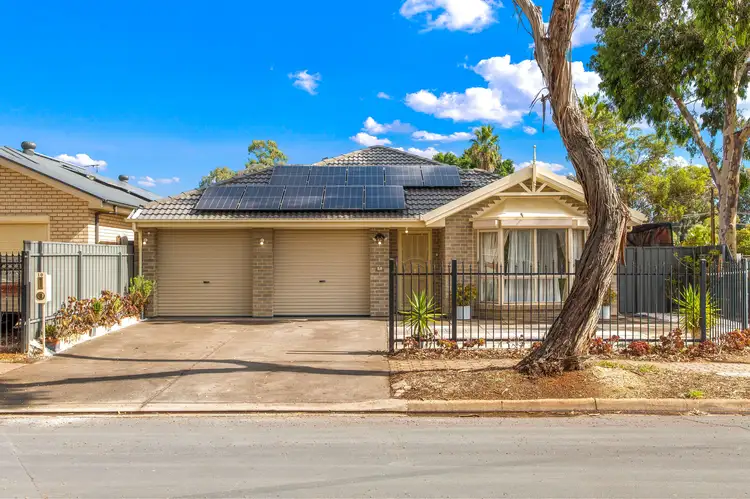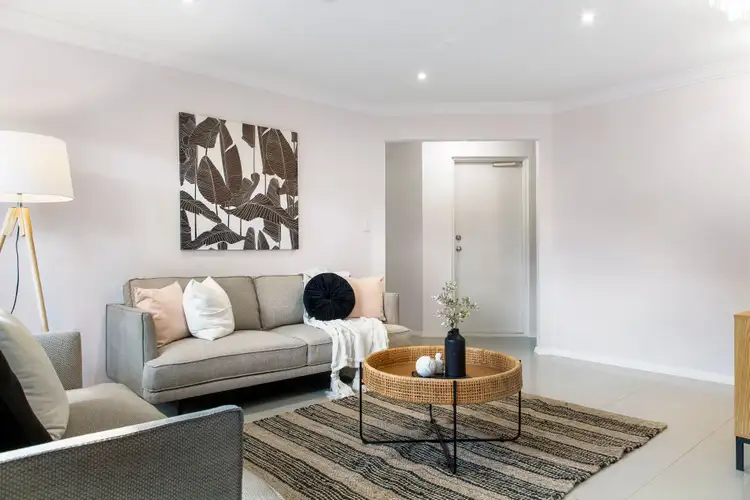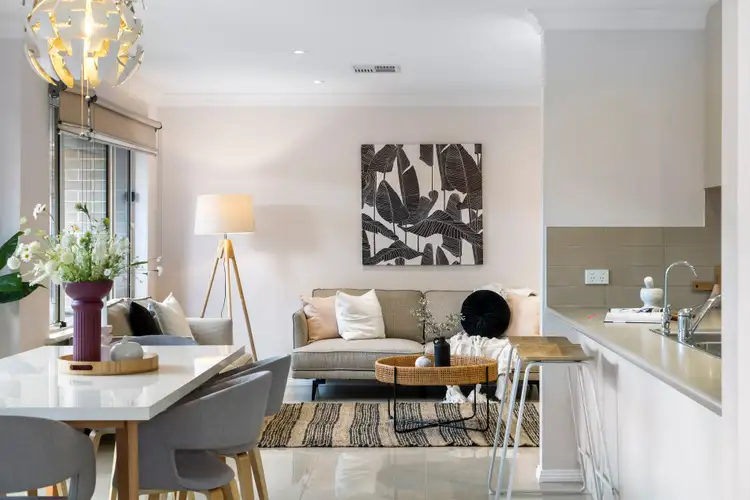Welcome to your beautiful, new family home at 10 Deering Street, Salisbury North! This charming property features 3 bedrooms, 2 bathrooms, and a double enclosed carport all situated on a peaceful corner block with low maintenance gardens.
As soon as you step inside, you'll be struck by the sunlit and inviting interiors with tiled floors and huge windows throughout to capture the natural light.
The semi-open plan family, meals, kitchen, and lounge space is truly the heart of the home, with a clever floorplan that creates a communal hub for family and friends to enjoy. Comfort levels are complete with a near new large reverse cycle air conditioning system. Well-equipped and functional, the kitchen boasts top-quality appliances including a built-in oven, gas stove and dishwasher, Puratap, abundant cupboard & bench space for preparation, and a breakfast bar.
All 3 bedrooms are incredibly spacious, the master bedroom is a true oasis complete with walk-in wardrobe and a sparkling ensuite. While bedrooms 2 and 3 have built-in robes. Contemporary design is reflected in the beautiful central bathroom including a shower and bathtub, perfect for relaxing and unwinding.
The outdoor spaces are just as lovely, with a shaded pergola, secure yard, and garden shed - ideal for soaking up the sunshine. There's even a separate roller door carport for extra vehicle storage, and direct yard access to the internal laundry room.
Perfectly positioned close to public transport, Drakes, a range of excellent local schools. A short drive to Waterloo Shopping Centre, Pines Grove Reserve, Kaurna Park Wetlands, Calvary Central Districts Hospital, and all the essential amenities your family could need. Also just an 11 minute drive to St Kilda playground and Beach for those who love the seaside!
Property features:
• 3 bedrooms and 2 bathrooms
• Double enclosed carport with internal access
• Additional carport with side street access
• Master bed has walk-in robe and separate ensuite
• Carpeted minor bedrooms with built-in robes
• Large semi-open plan living areas
• Well-equipped kitchen with modern appliances and abundant storage
• Sunlit and inviting interiors with tiled flooring
• Central bathroom with bathtub and separate toilet
• Internal laundry room with yard access
• Shaded pergola, secure yard, and garden shed
• 6.6KW Solar System
• 1000l water tank with a pre-installed connection
• Large reverse cycle air conditioning system
• NBN connection
• Special foundations minimising movement to the home
• Conveniently located close to public transport, schools, shops, parks, wetlands, and hospitals.
• Salisbury North Primary School is only 4 minutes away
Location of Utilities:
• Switchboard - Right-hand side of house
• Gas Meter - Right-hand side of house
• Water Meter - Front garden
• Electricity Box - Right-hand side of house
• TV Aerial Points - 1x in the family, 1x meals and 1x lounge
• Data Points - 1x lounge
• External Taps - Front yard - 1x Right-hand side of house. Back yard - 1x left-hand side of house
The nearby unzoned primary schools are Lake Windemere B-6 School, Paralowie School and Salisbury North Primary School.
The nearby zoned secondary school is Paralowie School. The nearby unzoned secondary school is Kaurna Plains School.
Information about school zones is obtained from education.sa.gov.au. The buyer should verify its accuracy in an independent manner.
Disclaimer: As much as we aimed to have all details represented within this advertisement be true and correct, it is the buyer/ purchaser's responsibility to complete the correct due diligence while viewing and purchasing the property throughout the active campaign.
Ray White Paradise are taking preventive measures for the health and safety of its clients and buyers entering any one of our properties. Please note that social distancing will be required at this open inspection.
Property Details:
Council | SALISBURY
Zone | GN - General Neighbourhood\\
Land | 401sqm(Approx.)
House | 232sqm(Approx.)
Built | 2014
Council Rates | $1343.65pa
Water | $307 pq
ESL | $163.85 pa








 View more
View more View more
View more View more
View more View more
View more
