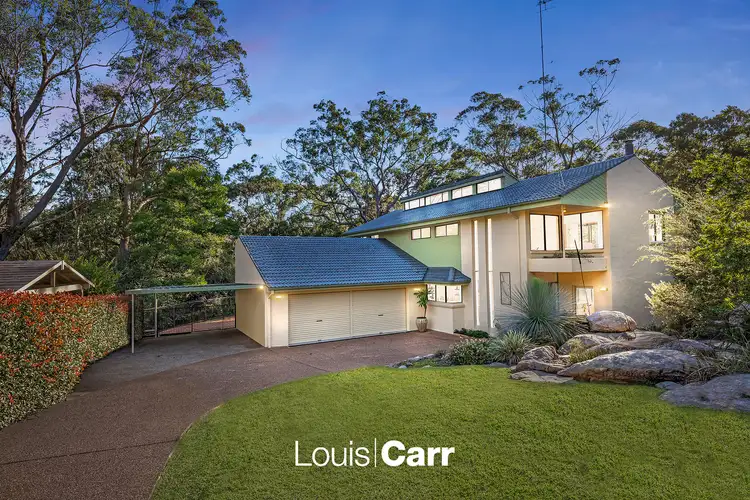Set on an expansive and private 4,390sqm plus block in one of Glenhaven's most prestigious pockets, this sun-drenched contemporary residence offers the perfect blend of modern family living and natural serenity. Backing onto a peaceful bushland reserve, the home is thoughtfully designed for a growing family, with spacious interiors, stylish updates, and seamless indoor-outdoor flow.
At the heart of the home lies a sleek new kitchen, beautifully appointed to inspire effortless entertaining. Multiple expansive living and dining zones enjoy panoramic bush views, creating a sense of calm and connection to nature throughout.
Step outside to a tranquil backyard oasis, complete with an in-ground swimming pool, gazebo, and a level manicured lawn that blends seamlessly into the surrounding bush, a rare combination of space, privacy, and serenity.
This idyllic haven captures the true essence of Glenhaven living, offering exceptional peace and privacy while being just moments from highly regarded schools, local shops, parks, and recreational amenities. It's an exceptional place for children to grow, play, and explore in a safe and inspiring natural setting.
Property Features:
• Generous entrance foyer with high ceilings sets the tone for spacious family living.
• Sun-drenched formal lounge with a cosy gas fireplace, flowing seamlessly to a covered balcony with serene views.
• Stylish, fully renovated kitchen featuring a large stone island bench with waterfall edges, premium Miele appliances, and ample storage.
• Light-filled casual dining area and expansive family room, both enjoying bushland outlooks and access to the covered balcony and backyard.
• Multiple versatile living areas, including a charming sitting room with a sunny bay window and an upstairs living room/teenage retreat.
• Massive master retreat showcases large balcony with uninterrupted bush vista, modern ensuite and built in robe.
• Three substantial upstairs bedrooms with built in robes plus generous 5th bedroom or study with balcony access.
• Beautifully appointed family bathroom with bathtub and third full bathroom conveniently positioned on ground level.
• Generous tranquil backyard oasis featuring sparkling inground pool, large entertaining gazebo and manicured lush lawn and landscaped gardens surround the home.
• Automatic double lock up garage with internal access plus newly built carport with rear yard access.
• Additional highlights include solid Spotted Gum timber flooring, double brick lower level, solar panels, new ducted air conditioner, separate workshop with storage, garage with mezzanine storage and large storeroom and more.
Location Benefits:
• Zoned for Samuel Gilbert Public School and Castle Hill High School.
• Easy access to other reputable schools including Oakhill College, Hills Grammar School, Marian College and William Clarke College.
• A short 2.5km drive to Knightsbridge shopping Centre and 4.4km to Round Corner Dural shops.
• Castle Towers shopping, dining, entertainment and transport precinct with Metro station and bus interchange is within a 5.3km drive.
• 4.8km to Hills Showground Metro station with ample parking.
• 500m walk to local bus stop on Greenbank Drive.
• Within easy access to numerous recreational facilities including Bill Wood Reserve (700m); Castle Glen Oval, Playground and Community centre (2.2km); Glenhaven Oval, playground and community centre (2.4km) plus a short drive to Fred Caterson sporting complex.
Disclaimer: This advertisement is a guide only. Whilst all information has been gathered from sources we deem to be reliable, we do not guarantee the accuracy of this information, nor do we accept responsibility for any action taken by intending purchasers in reliance on this information. No warranty can be given either by the vendors or their agents.








 View more
View more View more
View more View more
View more View more
View more
