Set on a pin-drop-quiet street lined in like-minded character homes, this C1920 bungalow emerges to the market after 25 years in the tight grasp of one family - extended, updated and adored along the way.
Polished timber floors, leadlight windows, heavenly high ceilings, ornate fireplaces; those charming character quirks ensure this 4-bedroom home ages like a bottle of Grange.
That's not to say this free-flowing, light-filled home is stuck in the past - that open-plan addition, ensuited main bathroom and extensive shedding make it primed for a demanding 21st-century family.
Big, bright and airy rooms define an original section with a street-facing sitting room that will lap up movie night or a quiet moment between you and a good book.
It all stretches out and settles into its daily rhythm at the rear - starting with a stone-topped solid-timber kitchen, ending where the world indoors blurs into a pitched roof-alfresco pavilion.
Your bedroom also sits at the rear and features a walk-in robe, fully tiled ensuite and complete refuge from the kids. Your reset button in a home with ducted a/c, loads of storage and a lock-up carport for good measure.
Lower Mitcham's not just pretty on paper - it performs in real time. Think leafy, walkable streets, zoned for Unley High, a five-minute drive to Scotch and Mercedes Colleges, a ten-minute train trip to the city, or Stroll to Mitcham Square for a film, a pantry top-up and a coffee. Made for you.
More to love:
⁃ Extended and updated over 25 years by one long-term family
⁃ Security system to home
⁃ Flexible floorplan with multiple living zones
⁃ Automatic gates to driveway
⁃ Automated panel lift door to carport
⁃ Four large bedrooms, including main with ensuite and walk-in robe
⁃ Dishwasher and quality appliances
⁃ Open-plan living addition with seamless indoor-outdoor flow
⁃ Ducted reverse cycle air conditioning
⁃ Loads of built-in storage throughout
⁃ Large separate laundry
⁃ Expansive pitched-roof alfresco pavilion for outdoor entertaining
⁃ Lock-up carport and extensive rear shedding
⁃ Zoned for Unley High School
⁃ Just minutes from Scotch and Mercedes Colleges
⁃ Walk to Mitcham Square for shopping, cinema, and cafes
⁃ Easy access to public transport - approx. 10-minute train ride to the CBD
⁃ Family-friendly pocket with leafy surrounds and a strong community feel
⁃ Close to walking trails, parks and playgrounds
Specifications:
CT /5754/654
Council / Mitcham
Zoning /SN
Built / 1920
Land / 766m2 (approx)
Frontage / 15.24m
Council Rates / $3284.05 pa
Emergency Services Levy / $263.55 pa
SA Water / $pq
Estimated rental assessment / $850 to $900 per week / Written rental assessment can be provided upon request
Nearby Schools /Colonel Light Gardens P.S, Unley H.S
Disclaimer: All information provided has been obtained from sources we believe to be accurate, however, we cannot guarantee the information is accurate and we accept no liability for any errors or omissions (including but not limited to a property's land size, floor plans and size, building age and condition). Interested parties should make their own enquiries and obtain their own legal and financial advice. Should this property be scheduled for auction, the Vendor's Statement may be inspected at any Harris Real Estate office for 3 consecutive business days immediately preceding the auction and at the auction for 30 minutes before it starts. RLA | 333839

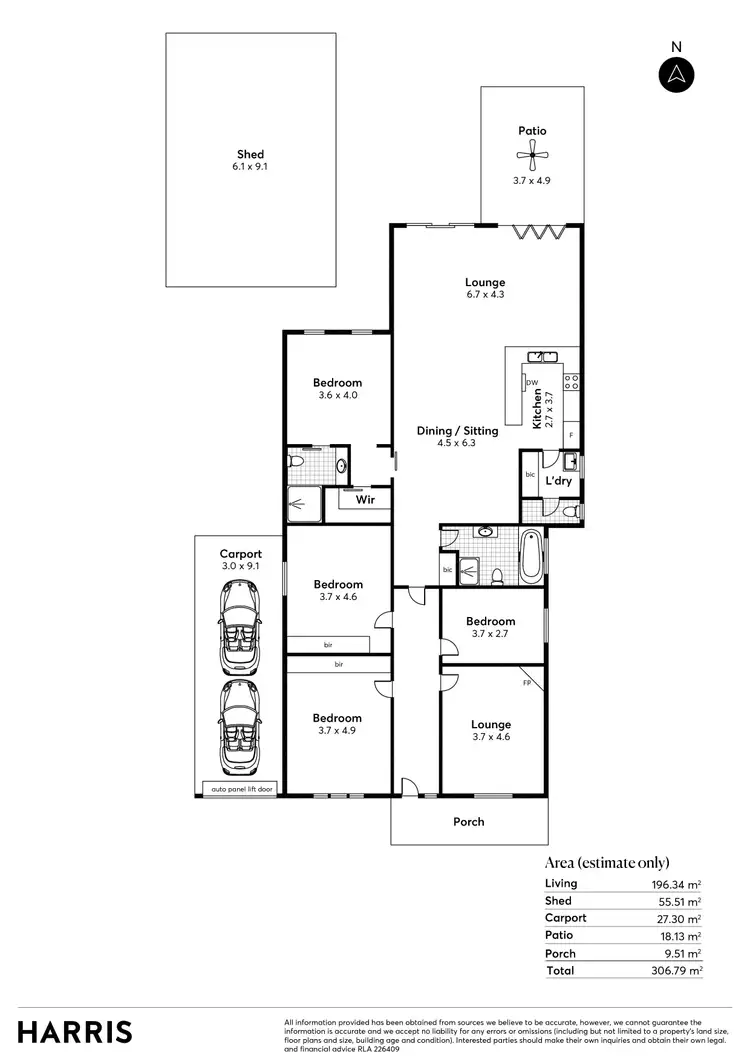
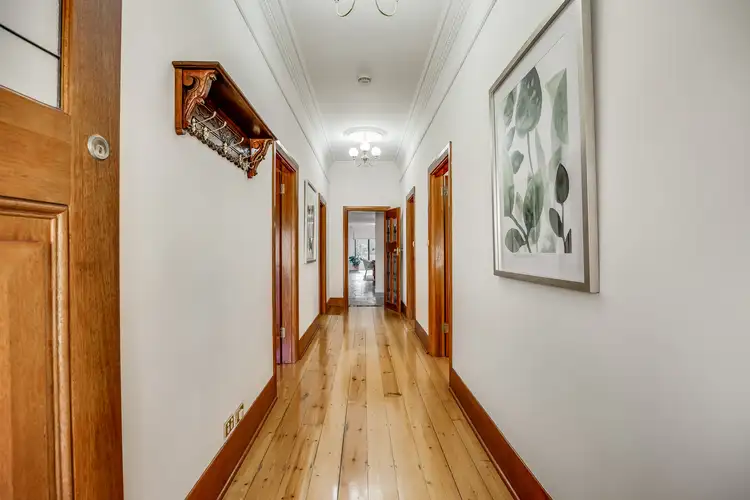
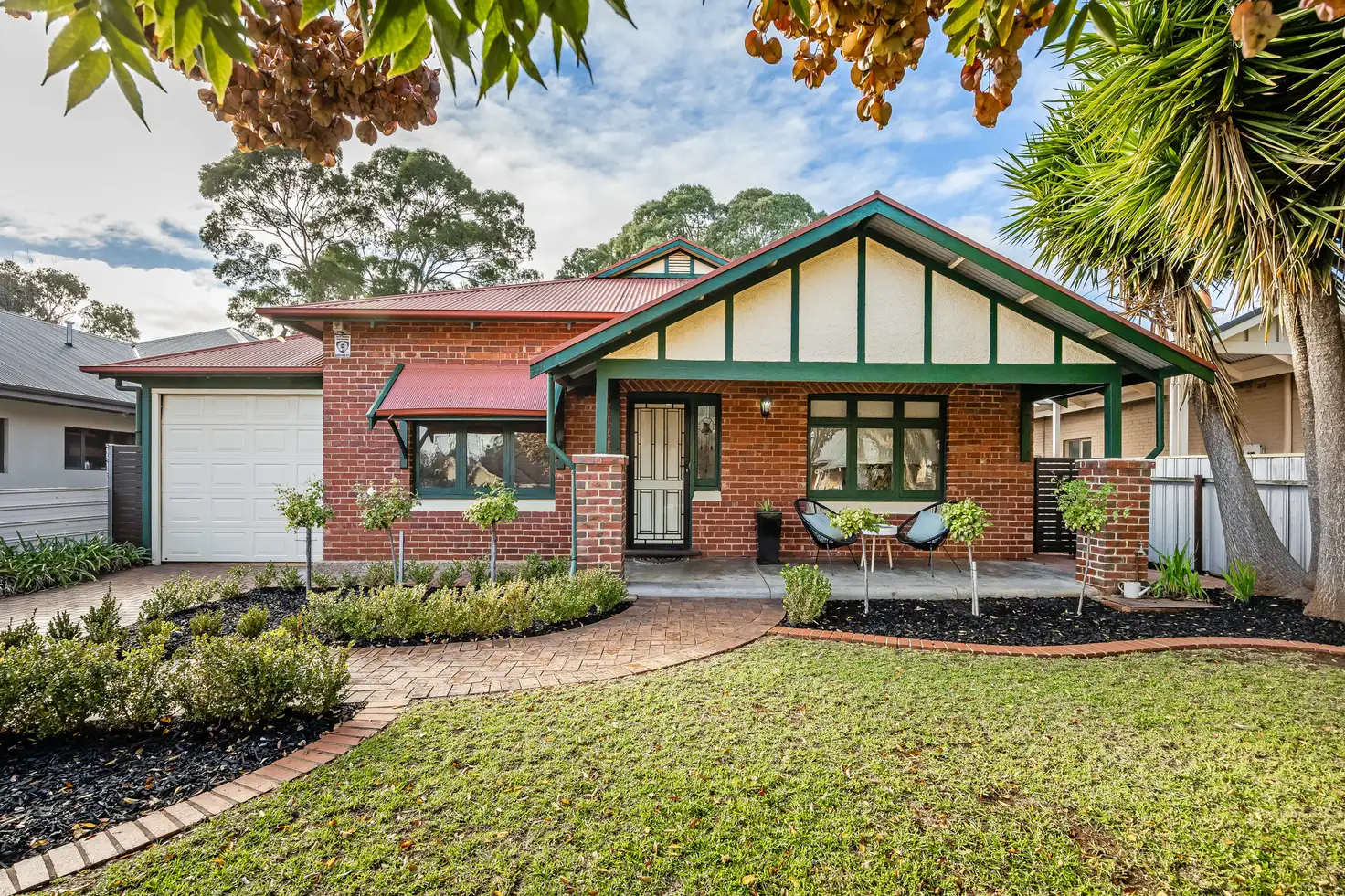


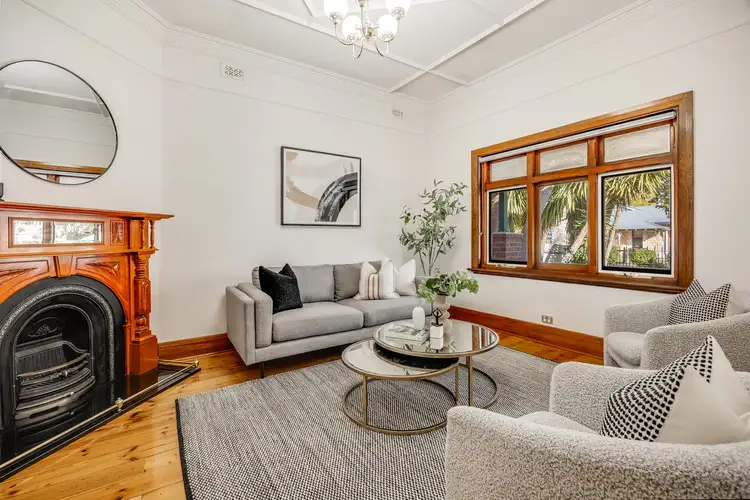
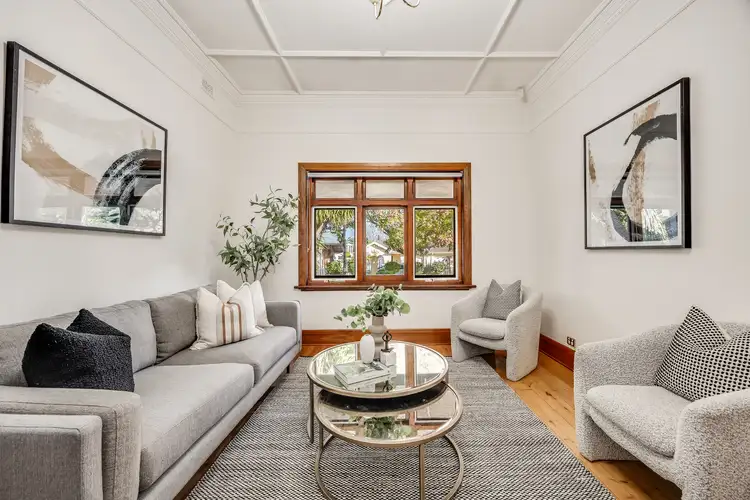
 View more
View more View more
View more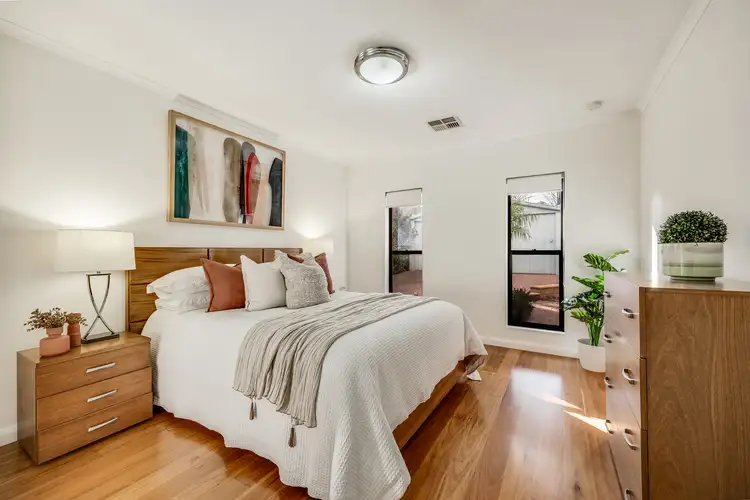 View more
View more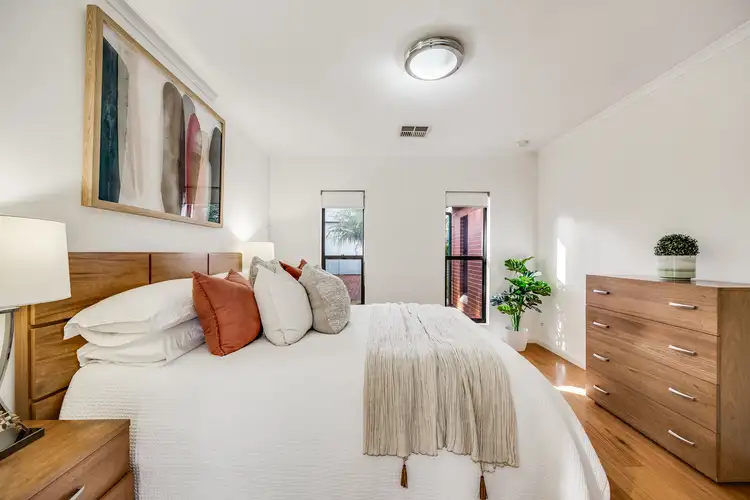 View more
View more
