Nestled in the elevated part of this premier Inner North suburb, and directly opposite the prominent Victoria Cross Park, is this beautiful, extended and stunningly renovated three bedroom ensuite home.
With uninterrupted views across the adjacent park, this 805m (approximately) block of premium real estate is certainly a delight to call 'home', and it is within walking distance to Canberra City and The Parliamentary triangle.
Light, bright and airy throughout with the added bonus of double glazed windows, this architecturally updated home has a flexible floor plan and good segregation for ease of family living.
The generous and warm entry hall greets you on arrival with striking solid Brush Box timber flooring which flows on to the formal dining space, and into the large formal lounge room. Gorgeous sunlight streams in through the home's expansive windows. Weather permitting, you and your guests can access both the very generous front and rear decks to enjoy the sunshine or pre dinner drinks on those balmy evenings fast approaching.
The kitchen provides ample storage and pantry space plus a brand new electric oven and cooktop. Granite benchtops, breakfast bar and dishwasher add to the package on offer here. Continue walking through to the family room with tiled flooring, and additional access to the rear deck through double doors and generous glazing, for a more relaxed family living space.
Luxurious finishes and appointments continue through the home providing clean lines and functionality. Bedroom accommodation here consists of three large bedrooms, all with built in robes, and a generous main bedroom suite with the added benefit of a study, parents' retreat or nursery room. The choice will be yours. The main suite also features a very unique and captivating ensuite with under floor heating, twin vanities, built-in timber seat and a gorgeous outlook and access into your own private garden oasis.
Enjoy the winter sun with a north/east facing front deck with covered roof, whilst mature deciduous trees provide a cool and shady canopy in summer. To the rear of the home you will find a further two generous entertaining spaces - a large deck for summer BBQs and a paved courtyard for alfresco dining. The perfect combination of formal and informal external spaces for year round entertaining.
The private block incorporates lawn and established landscaped garden beds, with many colourful autumn plantings, raised vegetable gardens and a secure rear yard for the kiddies. Ample off street parking at the front and side with single automatic garage under the roofline.
The location of this premium suburb itself shouldn't need much explaining though we will take you through just a few. Within walking distance of the picturesque Lake Burley Griffin, Mount Ainslie, Saint Thomas More's Primary School, Campbell High School, the local Campbell shops (great coffee) and a very short drive into Canberra City Centre, Russell Offices, Majura Park and shopping precinct, and Canberra's Airport, there is no doubt this one of a kind home should be on your list to inspect this weekend.
Features Include:
- 3 bedroom architecturally updated home
- Opposite parkland in quiet street
- Robes to all bedrooms
- Carpet in bedrooms two and three
- Study desk in bedroom three
- Brushbox solid timber flooring in main bedroom
- Study/nursery or parents retreat with Brushbox solid timber flooring & floor to ceiling robes
- Unique ensuite with under floor heating, twin vanities and high quality fittings
- Main bathroom with bath tub and separate WC
- European laundry with new bi-fold doors installed
- Red Cedar window frames and doors
- Double glazed windows to the North and West
- Ducted gas heating
- Reverse cycle Daiken air conditioner in main bedroom and family room
- Solar hot water system with electric booster
- Brushbox solid timber flooring in entry, hallway, lounge and dining
- Granite benchtop, breakfast bar, new electric cooktop, dishwasher, pantry
- Tiled family room off kitchen
- Double doors to rear deck from family room
- Linen press in hallway
- Light, bright and airy feeling throughout
- Elevated deck with shutters at front of home
- Access to front deck from dining and lounge room
- Rear generous deck
- Paved courtyard at side of home
- Automatic single garage
- Ample off street parking
- Tiled covered entryway from street
- Irrigated gardens to front and rear
- Secure rear yard
- Established plantings with privacy from neighbours
UCV: $675,000
Rates: $3275 per annum
Land Size: 805m
Living Area: 176m
EER: 3
Built: 1961
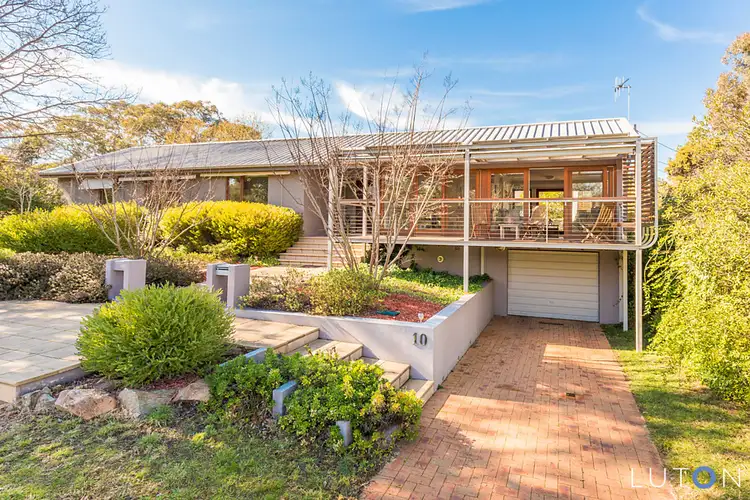
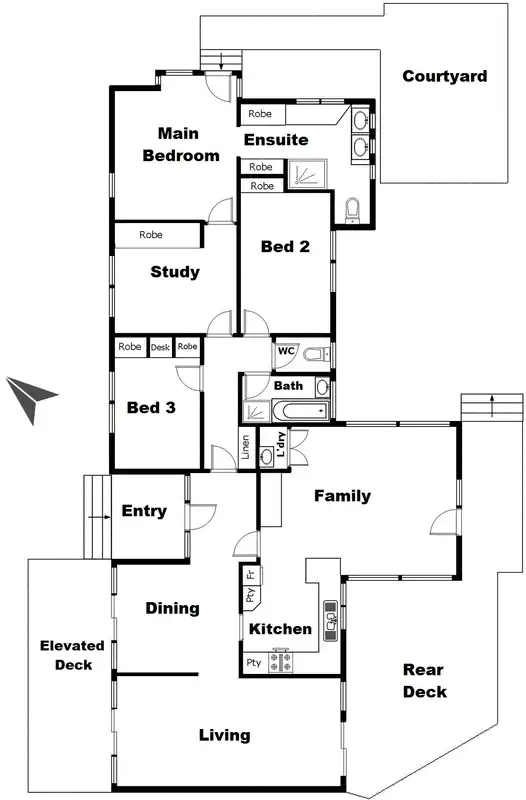

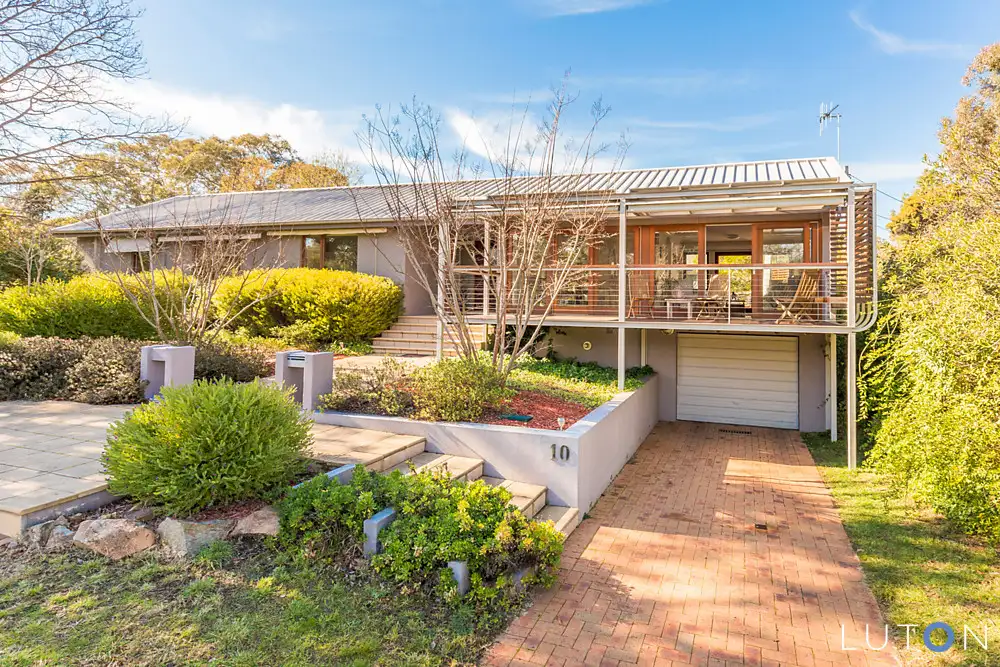


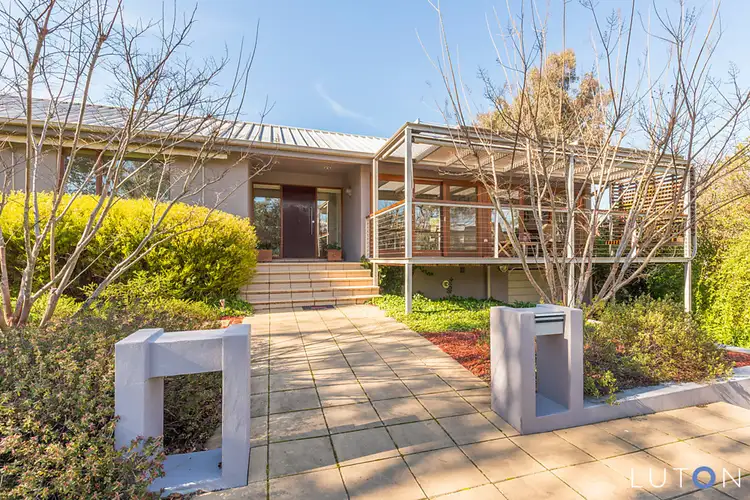
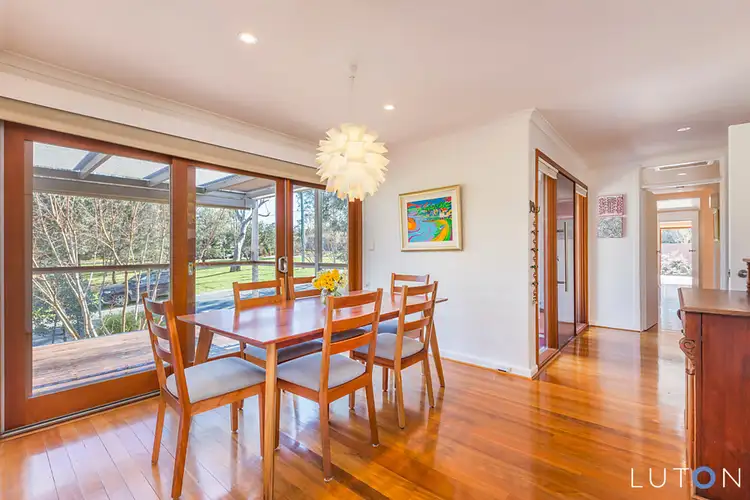
 View more
View more View more
View more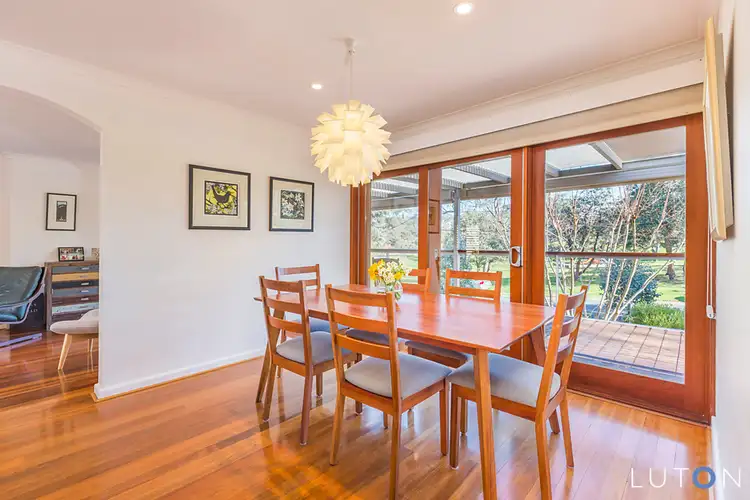 View more
View more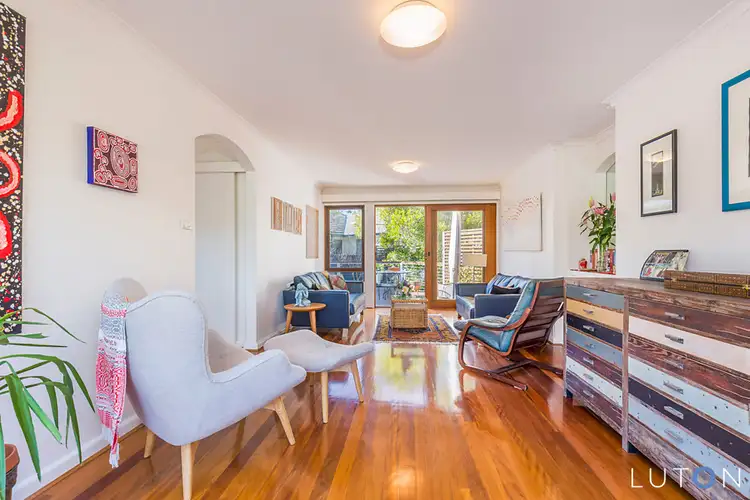 View more
View more
