THE QUARTER-ACRE DREAM
Palatial in size and purpose-built for a large modern family, this grand residence is one your family is unlikely to ever grow out of.
Offering a huge 321sqm interior, the home has expansive open plan living/meals/kitchen zones, separate formal dining and living rooms, a private parents? retreat and a large study.
Every aspect of this home is designed to make family life a breeze. The 4 children?s bedrooms are large and welcoming, each boasting substantial built-in robes to keep everything tidy & organised. Meanwhile, parents can escape to their dedicated retreat, which encompasses the entire upstairs level (there?s a private lounge area, a spacious master bedroom, an ensuite bath room and a walk in robe? bliss!).
Although it's a modern build, the home has the grace and craftsmanship of a traditional estate ? towering ceilings, high skirtings, ornate cornice details, and plush carpets. The enormous kitchen is ready for action, equipped with a large oven, gas cooktop and dishwasher, as well as beautiful Caesarstone benches, a breakfast bar and easy flow to the backyard.
Stepping outside, the alfresco entertaining zone spans an additional 70sqm, providing an ?outdoor room? that?s complete with a stunning timber-lined ceiling and a full view across the beautiful lawn. There's also an outdoor powder room, powered shed and enough space for a swimming pool if desired.
The home has a prime position in this neighbourhood, which boasts painless access to the CBD, Airport and picturesque Swan Valley. It's just one block back from Swan River, with Point Reserve a short stroll from your front door. The train station, shops and oval are all within a 10-minute walk.
The area is also brimming with schools, including state, Catholic and Montessori options, not to mention Guildford Grammar School (one of WA's most reputable independent schools).
This is an all-round, exceptional home with so much to offer its next owners. You know it?s something special from the moment you walk through the door. We look forward to giving you a tour!
KEY FEATURES
3 car garage with shopper's entrance
Paved parking for a boat/caravan
Powered workshop
5 bedrooms + large office/study
3 distinct living areas
Upstairs is a private parent's retreat
Enormous kitchen w/ quality appliances
Caesarstone stone benchtops
Large walk-in pantry & breakfast bar
Abundant storage (linen store, under stairs, cupboards)
2 x evaporative air-conditioning units (ducted)
Ducted gas heating + insulation
Gas instant hot water system
Acoustic laminate floors
Security alarm system
Total House size: 408sqm
Block size: 1012sqm
LOCATION
400m to Point Reserve & Swan River (6 min walk)
500m to Bassendean Primary School (1 min drive)
500m to Bassendean Oval (6 min walk)
1km to Shopping Centre (cafes, supermarkets, gym, specialty shops)
1km to Boat Ramp (3 min drive)
2km to Guildford Village (4 min drive)
4km to Guildford Grammar School (7 min drive)
7.5km to Airport (12 min drive)
11km to CBD (20 min drive or 17 min by train)
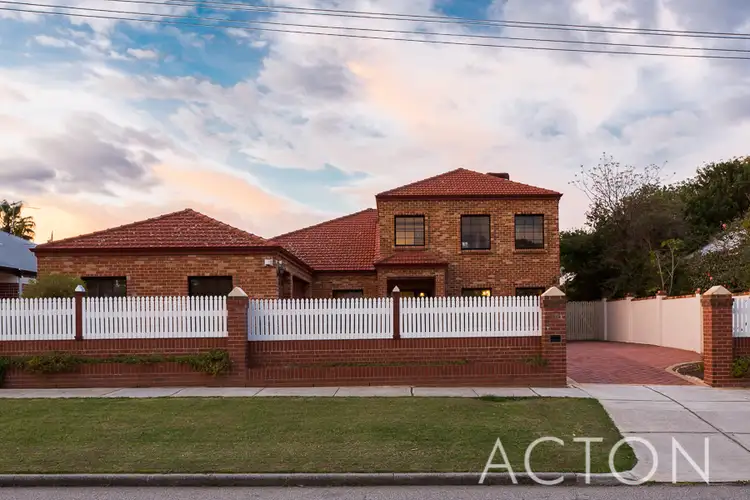
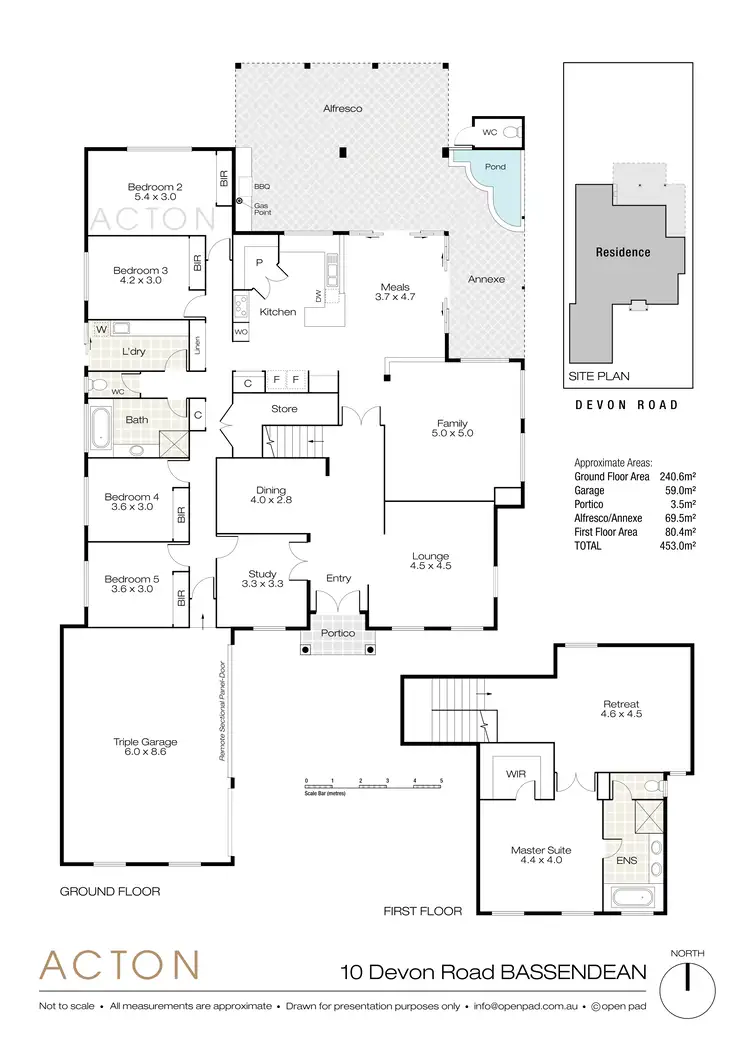
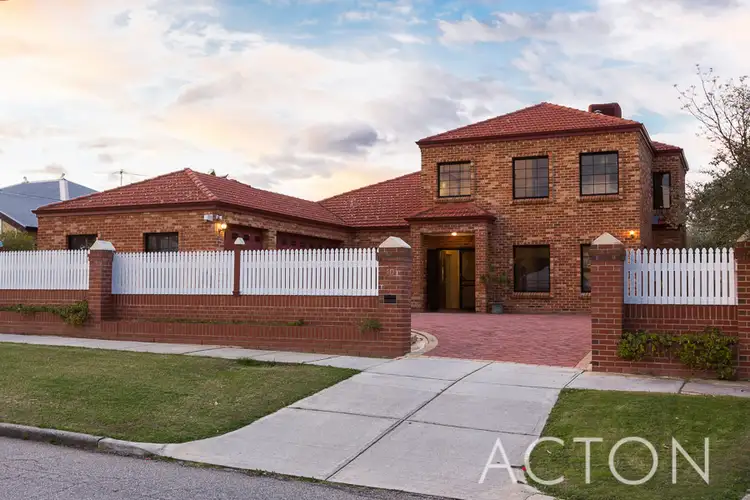
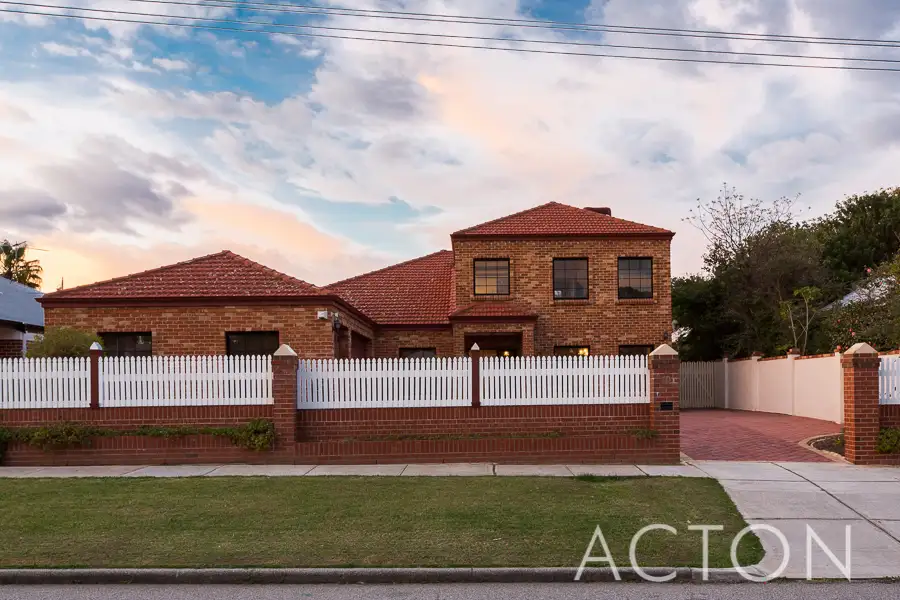


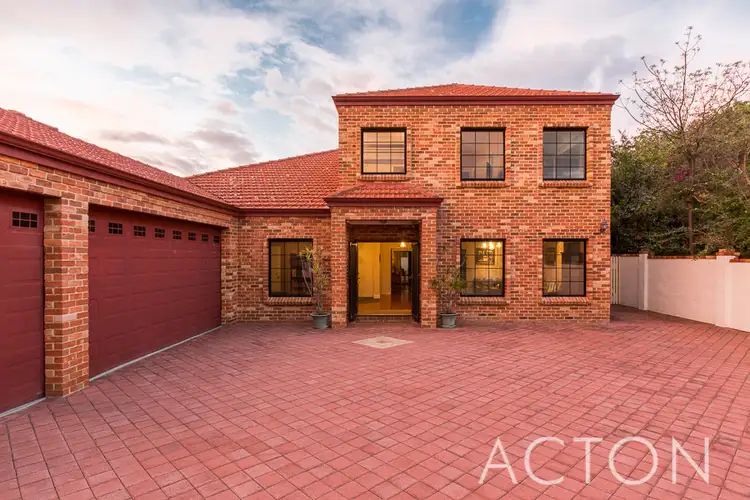
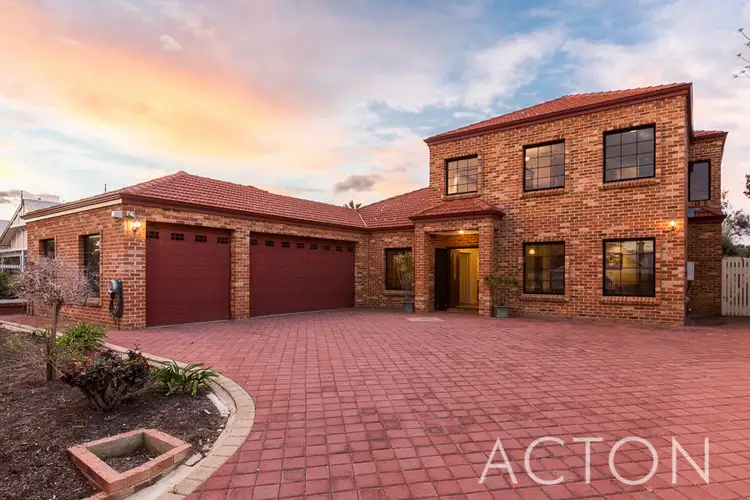
 View more
View more View more
View more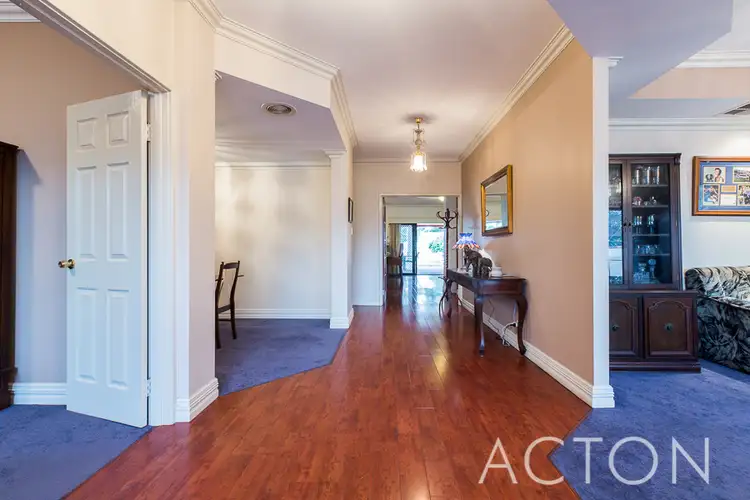 View more
View more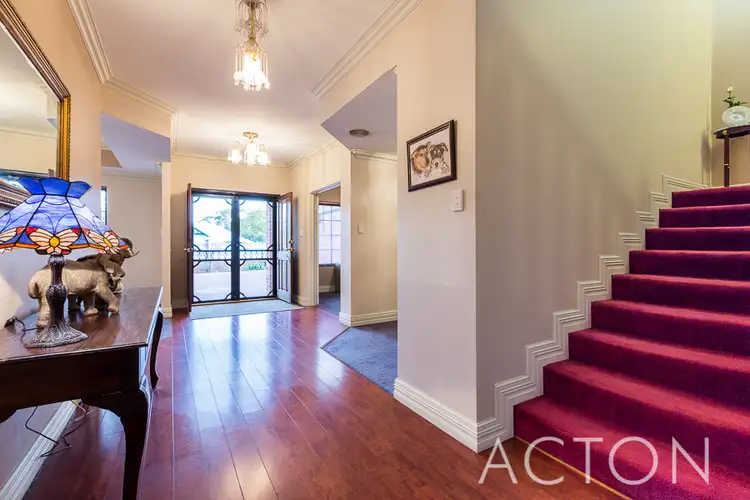 View more
View more
