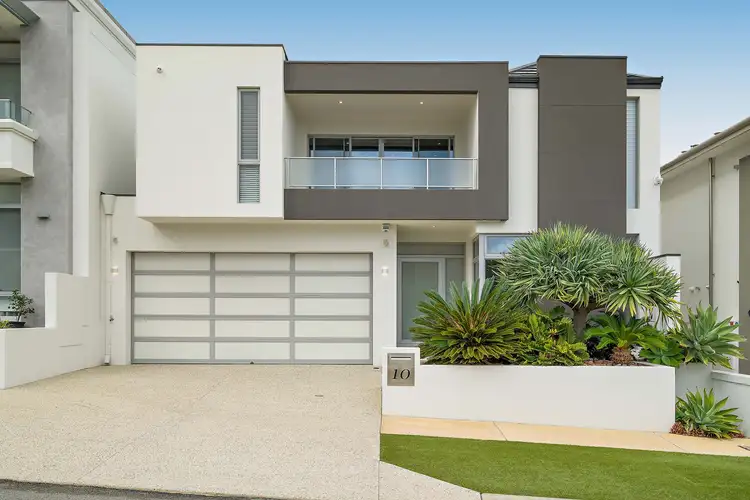Absolutely no expense has been spared here, from within the walls of this stunning 4 bedroom 2 bathroom two-storey executive family haven by Rosmond Custom Homes, offering quality low-maintenance modern living and entertaining right in the heart of the magnificent Port Coogee Estate.
Nestled just footsteps away from ocean's edge and amidst other immaculate high-calibre properties, this luxury lock-up-and-leave abode is simply one of a kind. Downstairs, a versatile study - or home office - welcomes you inside and can easily be considered as a fifth bedroom if you need it to be one, with its built-in storage behind a sliding door and access to a small private courtyard with artificial turf.
A carpeted theatre room adds to your personal living options with its striking recessed ceiling, whilst the main hub of an open-plan family, dining and kitchen area is huge and is where most of your casual time will be spent. The stylish kitchen itself oozes class in the form of sparkling Caesar Stone bench tops, glass splashbacks, custom wine racking, soft-closing drawers, double sinks, a walk-in pantry with a cavity slider, an integrated range hood, an Asko five-burner gas cooktop, double Miele ovens, a ASKO stainless-steel dishwasher and a breakfast bar for quick meals.
Sliding-stacker doors reveal a fabulous outdoor alfresco-entertaining area at the rear, complete with feature recessed ceilings, a central fan and a stone kitchen setup with a built-in Beefeater Signature barbecue connected to natural gas and stainless-steel range hood. There are also bi-fold-servery windows from the kitchen, so you can pass the food and drinks across to your guests.
Upstairs, another tiled retreat - or third living area - can be whatever you want it to be and enjoys access to a built-in stone kitchenette with a sink, glass splashbacks and heaps of under-bench and over-head storage. The pick of the sleeping quarters is a massive king-sized master suite where a giant fitted walk-in dressing room meets a large covered front balcony with splendid ocean glimpses towards Carnac Island, as well as access into a sublime fully-tiled ensuite bathroom with a generous walk-in shower, a separate fully-tiled toilet, twin "his and hers" stone vanities and ample storage space. The impressive list of features goes on.
This amazing coastal location should not be underestimated either, with the magnificent Port Coogee Marina itself, the local brewery, cafes, restaurants, medical facilities and grocery shopping all situated along the oceanfront and very much within arm's reach. Just a few minutes further, you will find beautiful swimming beaches, lush community parklands (including the splendid Bombay Park around the corner), public transport, excellent schools and even old Fremantle town. Sometimes, only the best will do!
Other features include, but are not limited to:
• Wide feature entry door
• High ceilings
• Quality tiling to the lower level
• Carpeted upper-level bedrooms
• 2nd bedroom with a triple-door built-in wardrobe
• Separate minor sleeping quarters, inclusive of large 3rd/4th bedrooms with fitted walk-in robes
• Spacious main upper-level bathroom with a large shower, heat lamps and twin stone vanities
• Ground-level laundry with a stone bench top, double broom cupboard, ample over-head and under-bench storage and external/side access for drying
• Huge walk-in upstairs linen press
• Upstairs powder room
• Downstairs powder room with a stone vanity and under-bench storage
• Remote-controlled double lock-up garage with a storage area, internal shopper's entry and outdoor access to the rear
• Profiled internal doors
• Feature cavity sliding doors throughout
• Quality window treatments
• Enphase system - Solar-power system (with 22 rooftop panels)
• Daikin ducted reverse-cycle air-conditioning system
• CCTV security cameras
• Security-alarm system
• Pre-wired Intelligent Homes "smart" system
• Data points throughout
• NBN internet connectivity
• Feature down lighting
• Quality Clipsal Satin Series switches throughout
• Feature "trio" stepped ceiling cornices
• Feature skirting boards
• Two (2) Rinnai instantaneous gas hot-water systems
• Quality aggregate concrete to the property's exterior
• Easy-care gardens with lighting
• Reticulated front and rear gardens
• Low-maintenance 336sqm (approx.) block
• Built in March 2017 (approx.)








 View more
View more View more
View more View more
View more View more
View more
