Perfect for a family that seeks comfort without compromise, this impressive Berwick home beckons with its high-end finishes and expansive layout, relishing privacy and convenience within the sought-after Beaumont Waters Estate. Perched on a substantial 852sqm block (approx.), the property exudes elegance with its traditional brick facade and timeless timber accents, while the exposed aggregate driveway unites with a stone portico and flourishing frontage to enhance the distinguished kerbside appeal.
The thoughtfully designed interiors blend elevated ceilings with an open configuration, creating a seamless flow and heightened sense of space, complemented by tasteful tiles, sumptuous plush carpet and a palette of soothing tones. Boasting multiple living zones, the home prioritises connectivity, revealing a formal lounge with a cosy feature fireplace, while the relaxed family/meal area flows with grace and ease, connecting with the vibrant entertainers' domain. The spacious rumpus adds an extra layer of versatility for a growing household, showcasing an intricate tray ceiling and glorious green outlook, nestled close to the well-appointed stone kitchen which presents a waterfall island and premium 900mm appliances.
Located behind solid timber doors, the oversized master creates a calming haven in which to unwind and recharge, incorporating a custom walk-in robe and generous dual vanity ensuite with a streamlined rainfall shower. The three remaining bedrooms are tucked away in their own whisper-quiet wing, offering peace and privacy for the kids or overnight guests, serviced by the meticulous main bathroom which includes a deep inset bath.
Flaunting chic bi-fold doors and multiple access points, the large rear deck is fully enclosed for year-round enjoyment, gazing out to the sizable backyard oasis which is surrounded by full privacy hedges.
Completing the picture, notable finishing touches include ducted heating, evaporative cooling and split-system air conditioning to optimise comfort levels, an alarm system for peace of mind and timber plantation shutters throughout. There's also a built-in laundry and linen closet, a walk-in pantry for every storage need and a remote double garage that sits alongside a gated carport.
Centrally located, the property is ideal for a busy young household, residing within walking distance of Eden Rise Village, Berwick Chase Primary School, prestigious St Francis Xavier College and St Catherine's Catholic Primary School. Picturesque waterside trails, local buses and popular reserves can also be reached on foot, while Kambrya College, Berwick's vibrant heart and major roads can be accessed with ease.
Crafted for a family that values luxury and livability, this harmonious forever home is a rare offering in one of Berwick's most admired locations.
Property highlights:
*Three living zones for formal and casual occasions, four robed bedrooms
*Master includes walk-in robe and ensuite, family bathroom with bath
*900mm electric oven, five-burner gas cooktop and modern dishwasher
*Walk-in pantry, high ceilings throughout, LED downlights, rainfall showers
*Laundry with built-in storage, heating and cooling, gas fire, alarm system
*Quality window furnishings throughout, fully enclosed entertainers' alfresco
*Neatly landscaped backyard, water tanks, security screen doors, gated carport
*Double garage with internal access, driveway parking, premium carpet and tiles
Please note:
*Every precaution has been taken to establish the accuracy of the information within but does not constitute any representation by the vendor or agent - we encourage every buyer to do their own due diligence
*Photo I.D is required at all open inspections
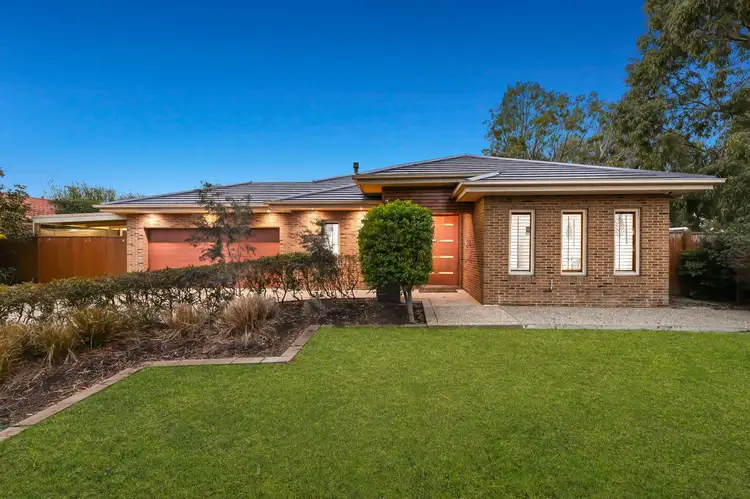
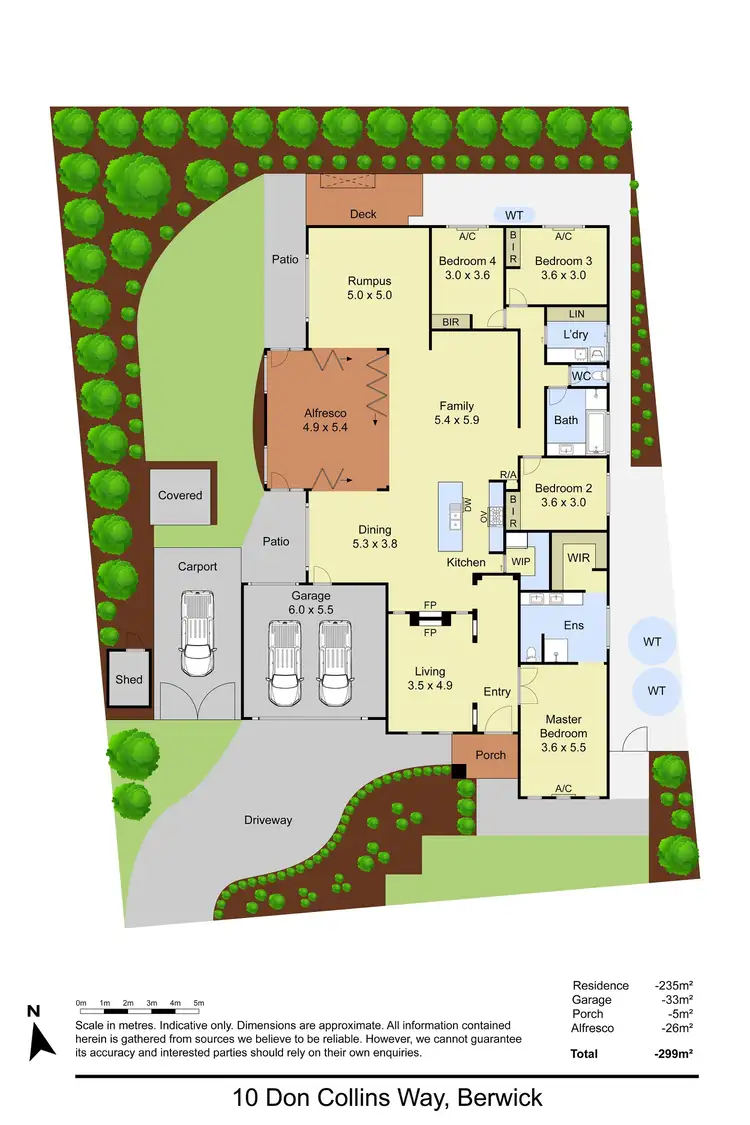
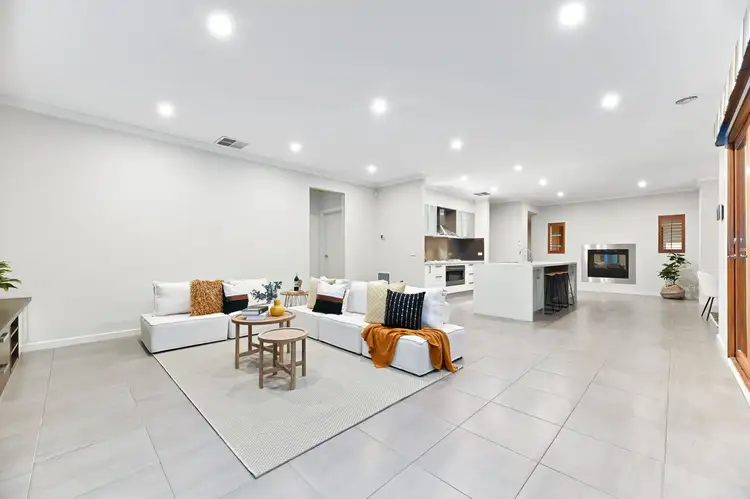
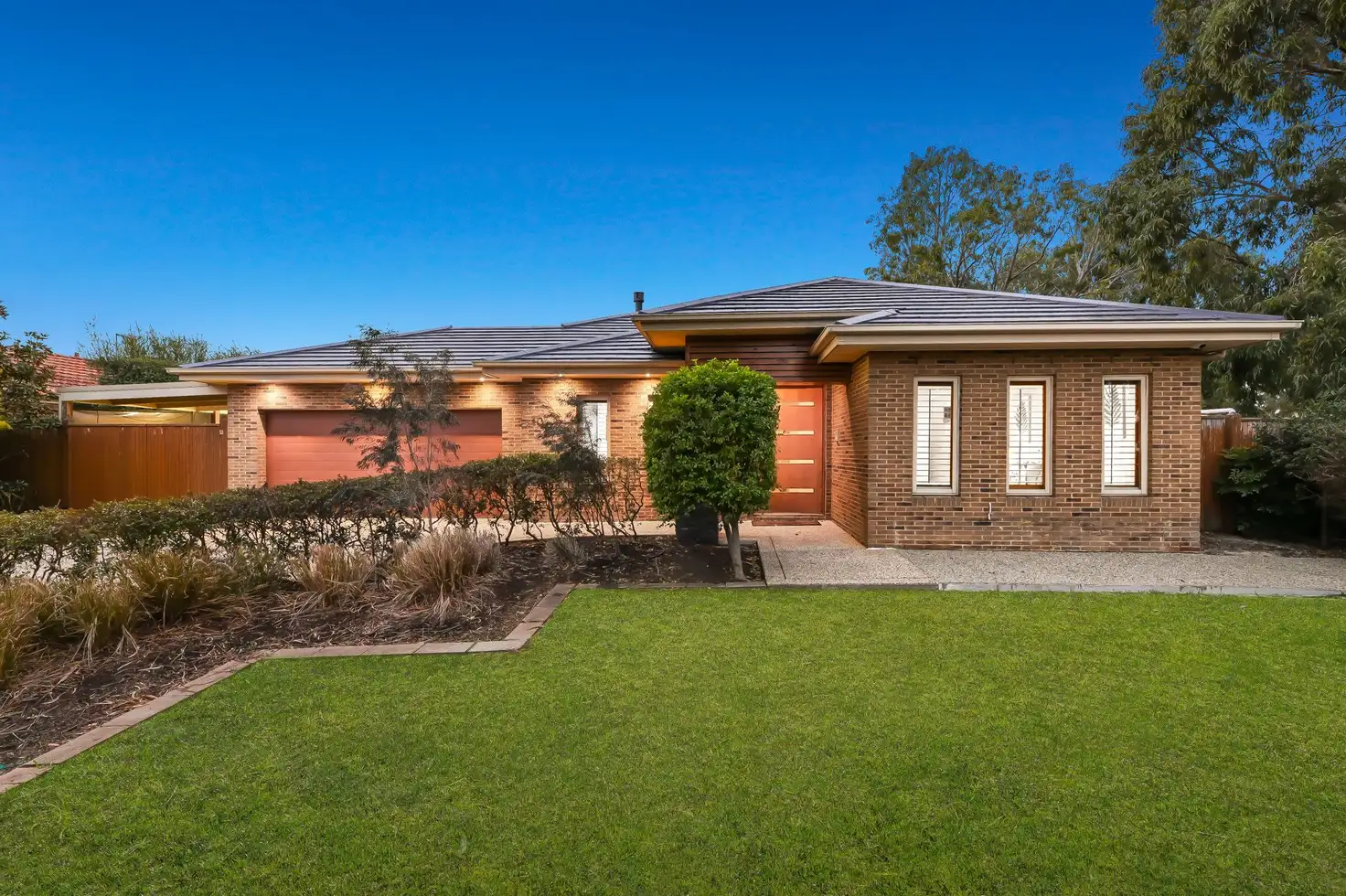


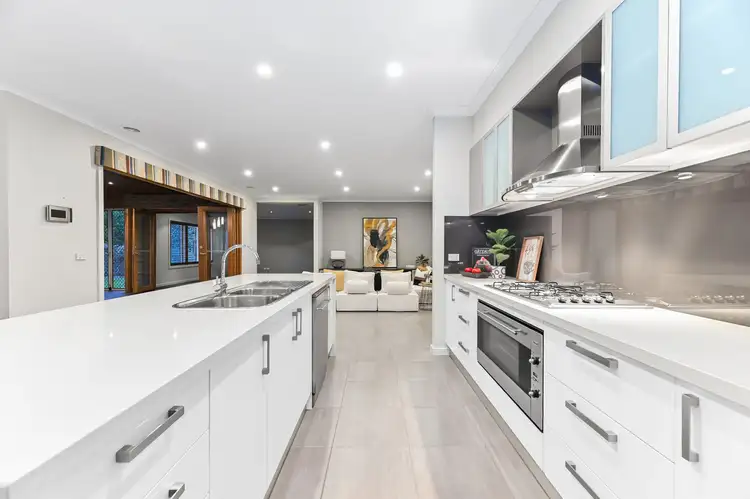
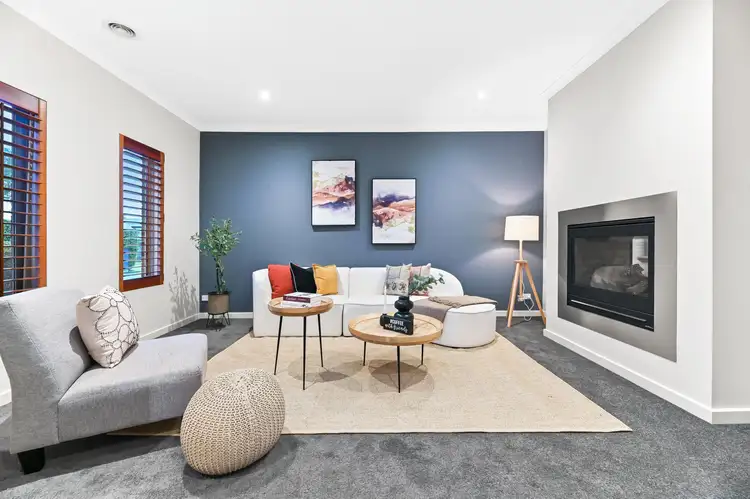
 View more
View more View more
View more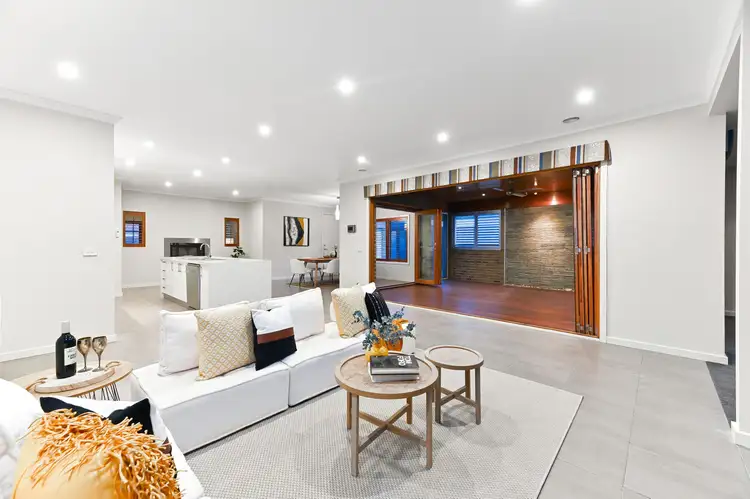 View more
View more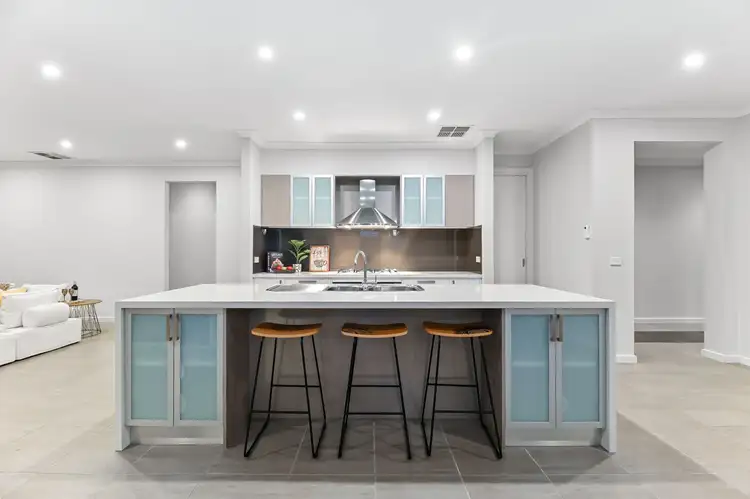 View more
View more
