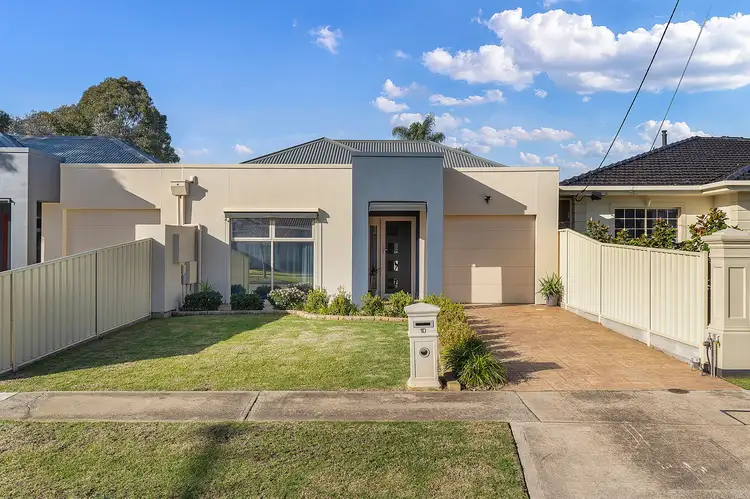Delightfully located on generous, low maintenance allotment of 287sqm, this stylish, 2007 constructed, courtyard home offers an easy care, contemporary lifestyle with 3 spacious bedrooms and open plan living. An easy care, garden allotment will provide you with more time to relax and enjoy the amenities and less time on garden maintenance.
Crisp porcelain tiles, fresh neutral tones and quality down lighting create a modern and sophisticated open plan living area where a combined family/dining room provides ample space for everyday living.
A delightful modern kitchen overlooks the living room offering stone bench tops, double sink with filtered water, island breakfast bar, frosted glass splashback's, stainless steel appliances and crisp modern cabinetry.
Home provides 3 spacious bedrooms, all of good proportion, all with quality carpets. The master bedroom boasts a walk-in robe and ensuite bathroom. Bedrooms 2 & 3 both offer built-in robes with mirror panel doors.
A sparkling main bathroom is stylish and sophisticated, with the added bonus of a deep relaxing spa bath, the perfect way to wind down after a hard day.
A bright walk-through laundry completes interior, while a single carport with auto panel lift door offers accommodation for the family car and access to a central paved courtyard.
A 10 kW Daikin ducted reverse cycle air-conditioner, zoned to all rooms will ensure your year-round comfort , while pop-up sprinklers to the rear yard and Front yard and Kornblom blinds in all rooms add the final touches.
Briefly:
* Low maintenance home of 3 bedrooms (2007 constructed)
* Easy care allotment of 287sqm with verdant rear garden
* Crisp porcelain tiles, fresh neutral tones, elaborate cornices and down lights
* Open plan family/dining room with quality kitchen overlooking
* Kitchen offering stone bench tops, double sink with filtered water, island breakfast bar, frosted glass splashback's, stainless steel appliances and crisp modern cabinetry
* 3 spacious bedrooms, all with quality carpets
* Master bedroom with walk-in robe and ensuite bathroom
* Bedrooms 2 & 3 with built-in robes (mirror panel doors)
* Sparkling main bathroom with relaxing spa bath
* Bright laundry with exterior access
* Wide verandah for alfresco relaxation
* Single carport with auto panel lift door
* Paved central courtyard
* Pop-ups sprinklers to the rear lawn and the front lawn as well
* East facing roof, perfect for a big solar system
*Foxel dish installed on roof, points in within the main and 3rd bedroom.
* 10 kW Daikin ducted reverse cycle air-conditioning system, zoned to all main rooms
* Alarm system installed
* Kornblom blinds in all main rooms
* Local amenities include Local Foodland (open 7 days), post office, take-away restaurants and cafes which are within a very short walking distance.
Delightfully located only 2 minutes to the beach and within easy reach of all amenities. Walking distance to the local train station and frequent buses into the Adelaide CDB and West Lakes via Frederick rd. Shopping can be found at Westside Findon & Westfield West Lakes. The Queen Elizabeth Hospital and associated medical services are also close by and there are plenty of parks and reserves in the local area, including the stunning sand belt golf courses of Adelaide.
Local unzoned primary schools include Seaton Park, Fulham North, Fulham Gardens and Kidman Park Primary Schools and zoned primary schools include Grange Primary School. The zoned high school is Seaton High School. Quality private schooling can be found at St Michael's College, Star of the Sea School & Our Lady Queen of Peace School.
Zoning information is obtained from www.education.sa.gov.au Purchasers are responsible for ensuring by independent verification its accuracy, currency or completeness.
Property Details:
Council | Charles Sturt
Zone | GN - General Neighbourhood
House | 156 sqm(Approx.)
Built | 2007
Council Rates | $1,164.80 pa
Water | $TBC pq
ESL | $276.85 pq
Ray White Norwood are taking preventive measures for the health and safety of its clients and buyers entering any one of our properties. Please note that social distancing will be required at this open inspection.
Vendors Statement: The vendor's statement may be inspected at 249 Greenhill Road, Dulwich for 3 consecutive business days immediately preceding the auction; and at the auction for 30 minutes before it starts.
RLA 278530








 View more
View more View more
View more View more
View more View more
View more
