$510,000
4 Bed • 2 Bath • 4 Car • 742m²
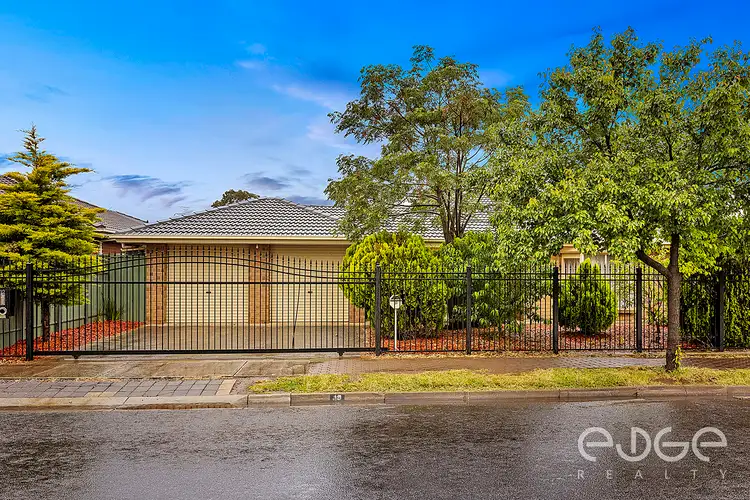

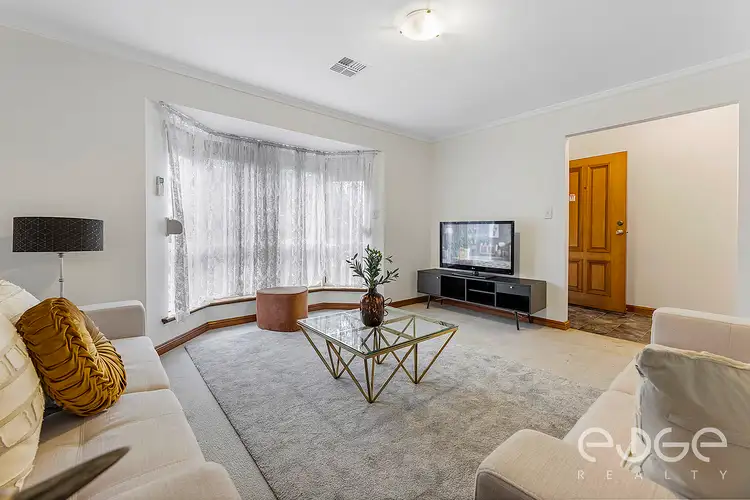
+28
Sold



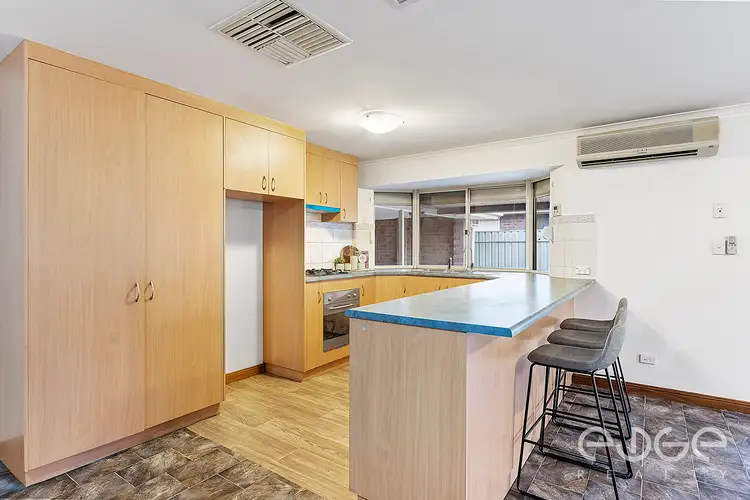
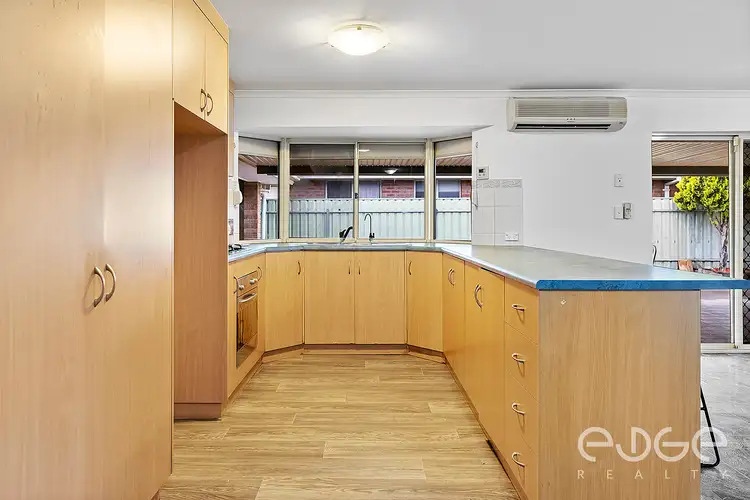
+26
Sold
10 Downton Avenue, Salisbury North SA 5108
Copy address
$510,000
- 4Bed
- 2Bath
- 4 Car
- 742m²
House Sold on Mon 6 Dec, 2021
What's around Downton Avenue
House description
“Make Yourself at Home with this Delightful Property!”
Property features
Building details
Area: 150m²
Land details
Area: 742m²
Frontage: 18.82m²
Interactive media & resources
What's around Downton Avenue
 View more
View more View more
View more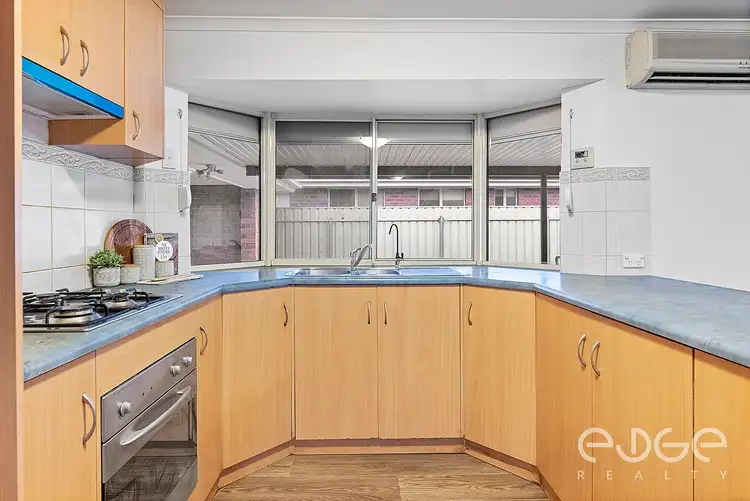 View more
View more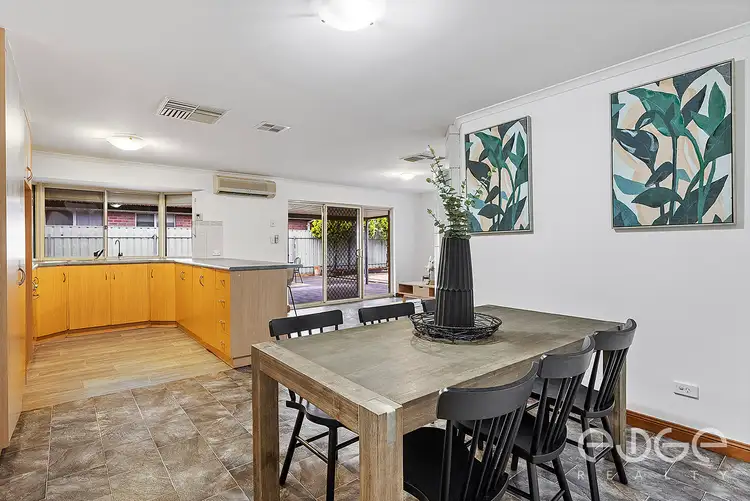 View more
View moreContact the real estate agent

Mike Lao
Edge Realty
0Not yet rated
Send an enquiry
This property has been sold
But you can still contact the agent10 Downton Avenue, Salisbury North SA 5108
Nearby schools in and around Salisbury North, SA
Top reviews by locals of Salisbury North, SA 5108
Discover what it's like to live in Salisbury North before you inspect or move.
Discussions in Salisbury North, SA
Wondering what the latest hot topics are in Salisbury North, South Australia?
Similar Houses for sale in Salisbury North, SA 5108
Properties for sale in nearby suburbs
Report Listing
