Defined: This contemporary custom built home is fit for a large or growing family! Situated perfectly within the tightly held Warralily Coast estate, Armstrong Creek- it's custom design ticks every single box! You can enjoy the natural surrounds Armstrong Creek has to offer or enjoy a day with friends using the BBQ in the park across the road, leaving the kids to create their own fun at one of the many playgrounds peppered around the community, including right on your doorstep. Enjoy a fresh start in Armstrong Creek with this versatile, stylish and low-maintenance family home.
Considered:
Kitchen- large stone bench top with overhang for breakfast bench & waterfall edges, feature pendant lighting, dual inset sink to island bench, window splash back, 900mm stainless steel appliances including 2x dishwashers, butlers pantry with ample shelving & inset sink, oak timber flooring, raised ceiling heights & square set cornices
Living- open plan kitchen/ living/ dining, flows onto outdoor entertaining through glass corner stacker sliding doors creating an indoor/ outdoor flow, oak timber flooring, gas log fire place, down lights & feature pendant lighting, block out roller blinds, plantation shutters & feature sheer curtains, raised ceiling heights & square set cornices throughout
Second living- upstairs, carpet, down lights, built in cupboard (potential 6th bedroom), plantation shutters
Master suite- ceiling fan, down lights, plantation shutters, plantation shutter sliding doors to balcony which overlooks the local parkland, large walk in robe, expansive ensuite with tiles, double vanity with dual basins & storage, mirrored shaving cabinets, large extended shower & personal toilet
Additional bedrooms- carpets, walk in robes, ceiling fans, pendant lighting
Main bathroom- tiles, free-standing bath, double vanity with dual basins & storage, mirrored shaving cabinets, plantation shutters, extended/ large tiled shower & separate powder room with toilet & vanity
Outdoor- expansive outdoor entertaining area with tiles, ceiling fans, down lights, outdoor blinds provide all-year round entertaining, built in BBQ and pizza oven, low maintenance backyard with decking & well established screening plants to gardens, direct access to park land & walking tracks directly in front of your home allowing enough space to throw the ball to the dog or kick the footy with your kids
Luxury inclusions- custom built home, ample storage with under stair storage & walk in linen, raised ceiling heights & square set cornices, double glazing, ducted heating, evaporative cooling & ceiling fans throughout, large laundry with tiles, linen press, extended bench with trough, access to backyard, larger double car garage with access internally & rear access, home office with built in cupboard, large foyer/ potential study nook
Close by facilities- walking tracks/ playground & local park frontage, Armstrong Creek Primary School, St Catherine of Sienna Primary School, Blue Bird Early Education Centre, sporting ovals, Warralily Village (Woolworths, cafes, eateries, 7/11, veterinary practice), Armstrong Creek Town Centre (2 min drive), Torquay only 10 mins down the road
Ideal for- couples, families, investors
*All information offered by Oslo Property is provided in good faith. It is derived from sources believed to be accurate and current as at the date of publication and as such Oslo Property simply pass this information on. Use of such material is at your sole risk. Prospective purchasers are advised to make their own enquiries with respect to the information that is passed on. Oslo Property will not be liable for any loss resulting from any action or decision by you in reliance on the information.*
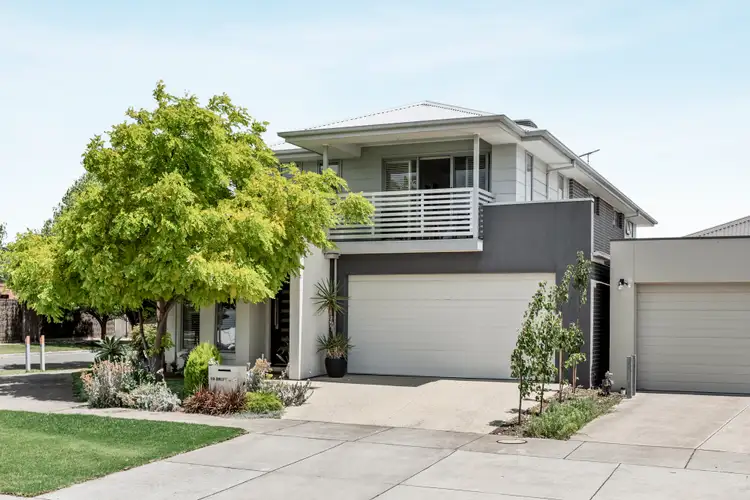
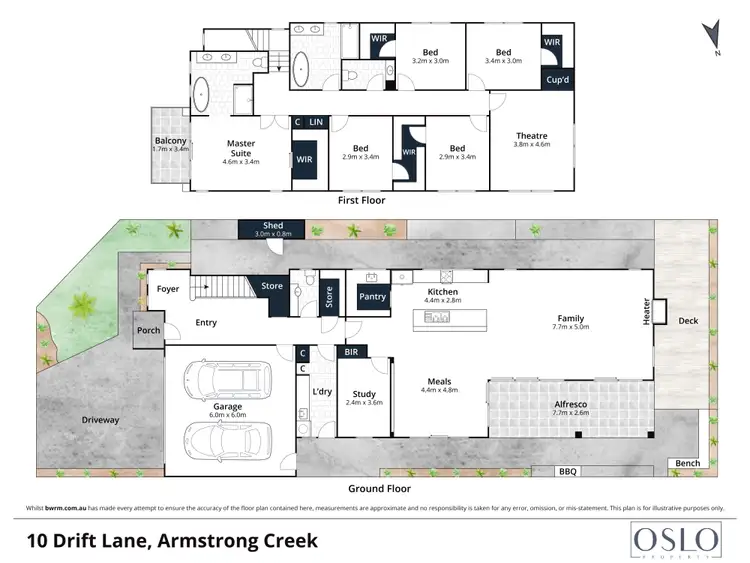
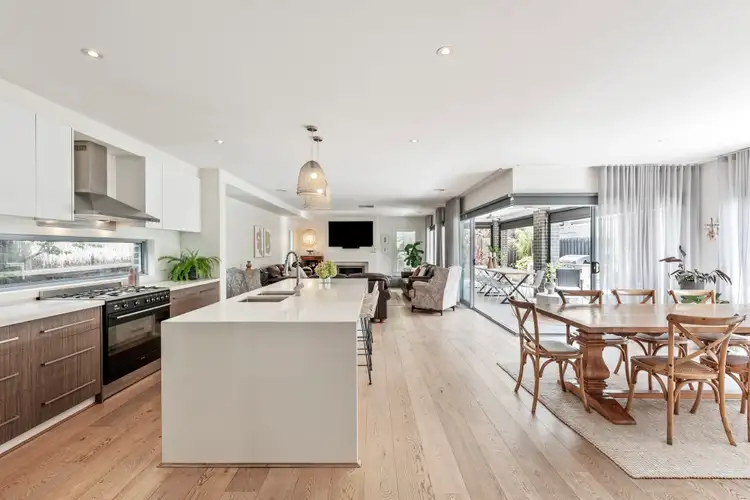
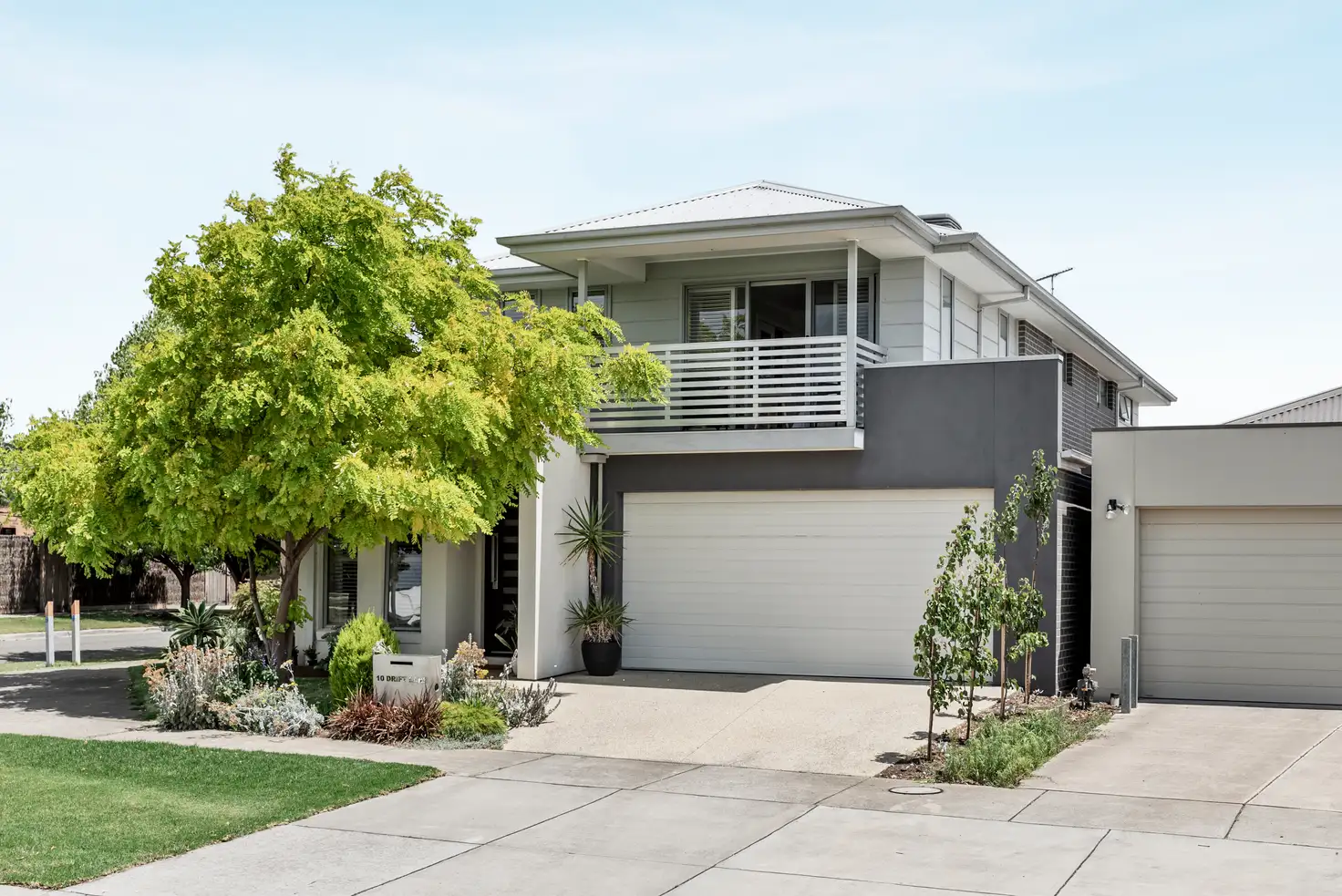


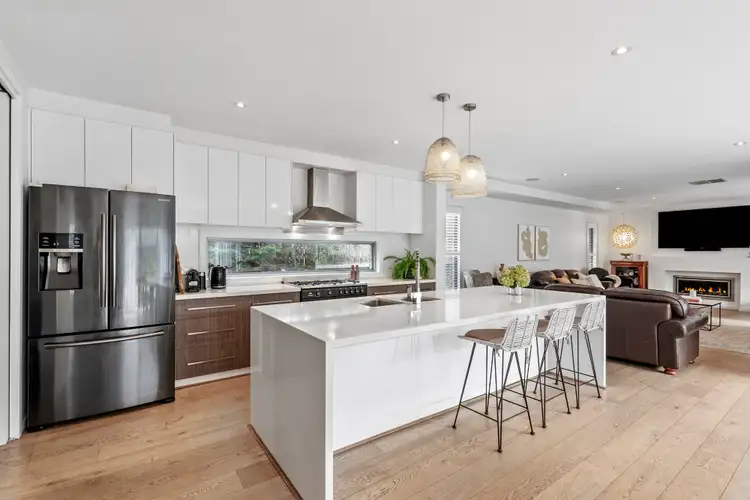
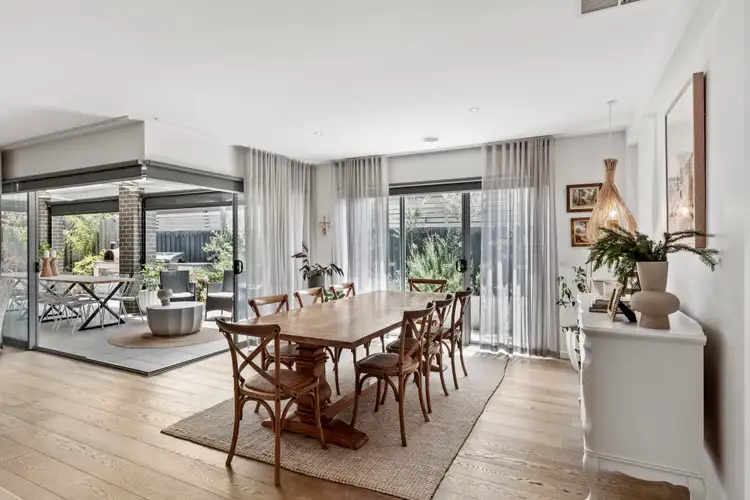
 View more
View more View more
View more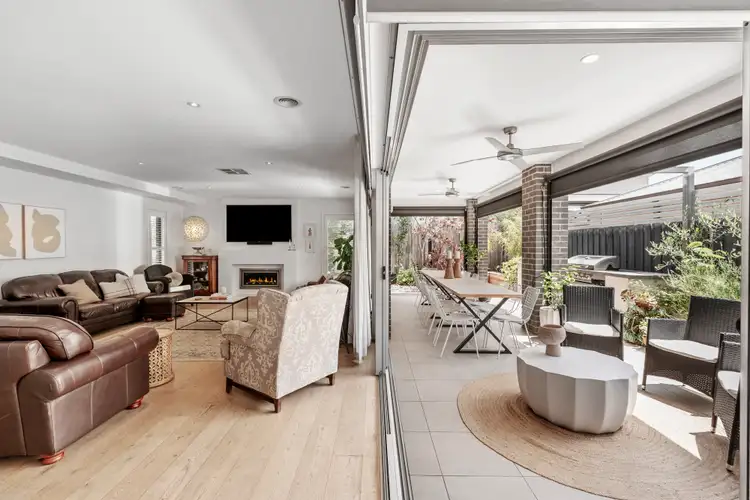 View more
View more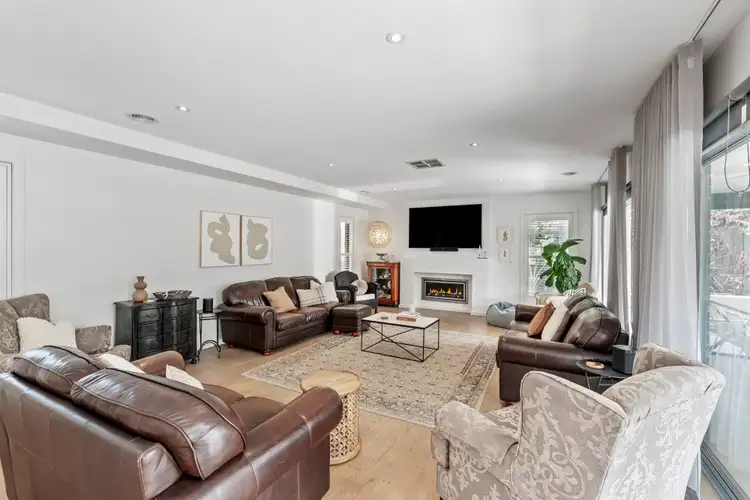 View more
View more
