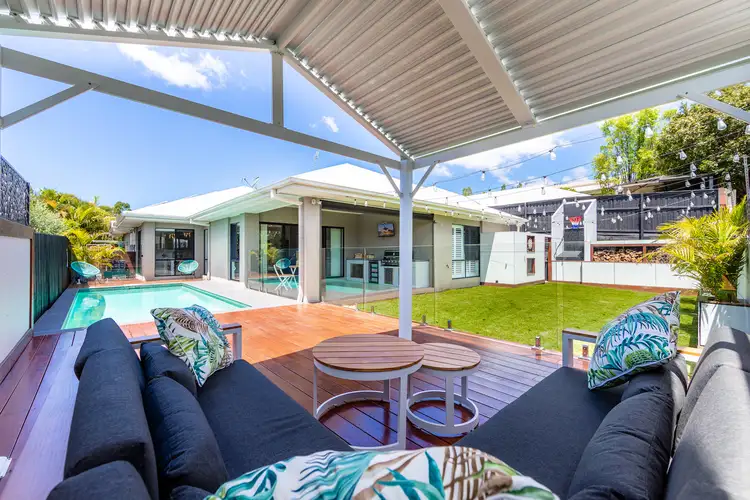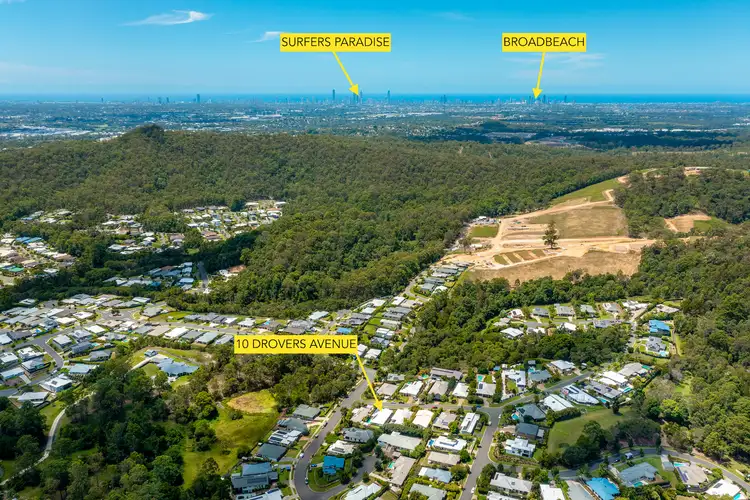Welcome to 10 Drovers Avenue, Gilston, another stunning contemporary property proudly presented to market by Viviane Madrieux. Spread across a single spacious level and offering more than enough room, this unique entertainer Gilston residence is an ideal choice for any growing family looking for the perfect lifestyle.
This elegant and thoughtfully designed family residence features 4 spacious bedrooms, 2 bathrooms, a media room, a study nock and includes a master bedroom with private ensuite and generous walk-in-robe.
This exquisite property features modern updates, freshly installed carpet, plantation shutters, and VJ panelling detailed throughout.
The open plan kitchen is boasting a large walk-in pantry and features quality stainless-steel appliances. With attractive caesar stone benchtops and 2PAC cabinetry, this kitchen will be sure to please those with all levels of culinary skills.
This open plan living is flowing into a wonderfully designed undercover alfresco area, which is the central piece of this delightful home where you will love to spend time entertaining friends and family. Enjoy a brand-new outdoor kitchen with an integrated BBQ and savour the luxurious salt water inground pool with solar heating just in time for the cooler months. The kids and pets are well accommodated for this home with plenty of grassed yard to play securely.
The home is located in a quiet residential street, surrounded by established gardens that ensure your privacy.
Some of the standout features of this home include:
• Ready to move in home, perfectly positioned on a 650 sqm block
• Featuring 4 spacious bedrooms, 2 bathrooms, a media room, and a study nook
• High ceilings of an impressive 2.7m are a prominent feature throughout the home
• 5 zones ducted air-conditioning & ceiling fans
• Carpet in all bedrooms for warmth and comfort
• Beautifully maintained low maintenance gardens and a grassed yard perfect for the kids and pets to play
• Enjoy the added attraction of a saltwater, solar-heated swimming pool
• Well sized open plan kitchen featuring an electric oven with gas cooktop, a walk-in pantry, a plumbed in fridge, and quality brand name kitchen appliances
• Secure double lock-up garage with internal access and room for additional parked cars on driveway
• Termite mesh barrier
• North facing aspect
• 6KW solar system with 24 panels
• Entertain friends and family with a newly installed outdoor kitchen and BBQ area
• 5,000 litre water tank
• Beautiful natural sunlight beams throughout the home
• Absolute entertainer dream
• Well-manicured gardens, easy to maintain
• Double external and internal insulation
• Surrounded by breathtaking bushland and native wildlife from the Gilston nature reserve
• Council rates: $1,835.90 per annum (approx.)
• Water rates: $936.40 per annum (approx. - excluding usage)
• Rental Appraisal: $1,020 to $1,060 per week (approx.)
This property is situated in one of the most highly sought-after family neighbourhoods. Residents here enjoy a beautiful family friendly lifestyle surrounded by lush natural bushland yet proximity to the best the Gold Coast has to offer.
Centrally located within a short drive to shops such as 'My Centre', schools including Gilston and Nerang State School, parks, and amenities, with easy access to the convenience of the M1 motorway. With the iconic beaches of the Gold Coast only a 20-minute drive away.
Submit an enquiry now to receive a copy of the Diligence Pack or contact Viviane Madrieux on 0432 768 437 today.
Disclaimer: In preparing this information we have used our best endeavours to ensure the information contained herein is true and accurate, but we accept no responsibility and disclaim all liability in respect to any errors, omissions, inaccuracies, or misstatements that may occur. Any photographs show only certain parts of the property as it appeared at the time they were taken. Areas, amounts, measurements, distances and all other numerical information is approximate only. Potential buyers should make their own inspections and enquiries and seek their own independent legal advice before signing a contract of sale, to satisfy themselves that all details relating to the property are correct.








 View more
View more View more
View more View more
View more View more
View more
