From its stately facade to its luxurious interior and tranquil resort-style back yard, its hard not to fall in love with this stunning Largs home.
Set on an enviable 1052sqm block in a quiet cul-de-sac location, the AV Jennings designed home makes an impression from the outset, with a grand homestead-style facade and covered verandah giving it a timeless appeal.
The brick and tile home was built in 1997 and has been immaculately maintained, with a manicured lawn bordered by established gardens and hedges enhancing its obvious kerb appeal.
But it isnt until you step through the front door into the long central hallway that the homes true beauty is revealed, with a stunning interior design that is both classic and contemporary.
The home features an elegant colour palette of vivid whites, soft greys and natural tones, to the sleek, minimalist kitchen, and luxuriously layered styling.
The entry and open plan living allows for a bright and airy space filled with an abundance of natural light streaming in through the gorgeous bay windows in the meals area and the wall of sliding doors and windows in the family room.
The lovely white-on-white kitchen forms an eye-catching focal point straight out of the pages of an interiors magazine, with gleaming 40mm stone benchtops, which were upgraded last August, a sleek glass splashback and streamlined white handless soft-closing cabinetry.
A trio of chrome pendant lights highlight the beauty of the elongated island bench, which provides plenty of preparation space and breakfast bar seating for at least four people, while dual Electrolux wall ovens and a four-burner Westinghouse stainless steel gas cooktop ensure the kitchen is ideal for those who enjoy cooking for the family or entertaining guests.
A casual meals area and large family room sit to the side and front of the kitchen, with the vast open plan space facilitating connected family living.
Separate formal dining room and lounge rooms are located down the hall towards the front of the house, providing a more private space for dinner parties or to relax with a good book. Plush grey carpet gives these interconnecting rooms a cosier, more intimate feel that is both luxurious and homely.
The same grey carpet has been used in the homes four bedrooms and study, adding warmth and texture to the generously-sized spaces.
The master suite is located at the front of the home and provides an oasis of calm and comfort, with the huge room large enough to accommodate a king sized bedroom setting and a separate sitting area or study nook. A large walk-in wardrobe and lovely ensuite complete the private parents retreat.
The remaining three bedrooms are all accessible off a central hallway at the far end of the house, offering the ideal separation from the main living areas. All three rooms are generously-sized and feature built-in wardrobes as well as space for their own sitting areas or study nooks.
A well-appointed laundry and luxurious family bathroom are also accessible via the same central hallway, with an opulent freestanding bath and oversized shower recess with frameless shower screens giving the bathroom a five-star feel.
Ducted zoned air conditioning, LED downlights and sleek white plantation shutters complete the quality interior inclusions.
Outside, a vast tiled alfresco area provides space for the largest of gatherings with picturesque views over the treetops, while tiered landscaping down to the stunning resort-style inground pool makes the most of the 1052sqm blocks natural assets. A timber deck on the middle tier provides a great place to relax while watching the children play on the pool below, or to simply take in the beauty of the nature reserve beyond the rear boundary of the property.
Located in the quiet village of Largs, the home is within walking distance of the local General Store and newsagency, sporting facilities and primary school, as well as the award-winning Bushrangers Bar and Brasserie, which combines a relaxed atmosphere with fantastic food.
Set in a prime location, with the peaceful ambience of a country setting and easy access to Maitlands city centre and Stockland Green Hills shopping centre just 15 minutes away, this Largs home offers the complete package for families looking for something special.
SMS 10Drum to 0428 166 755 for a link to the on-line property brochure.
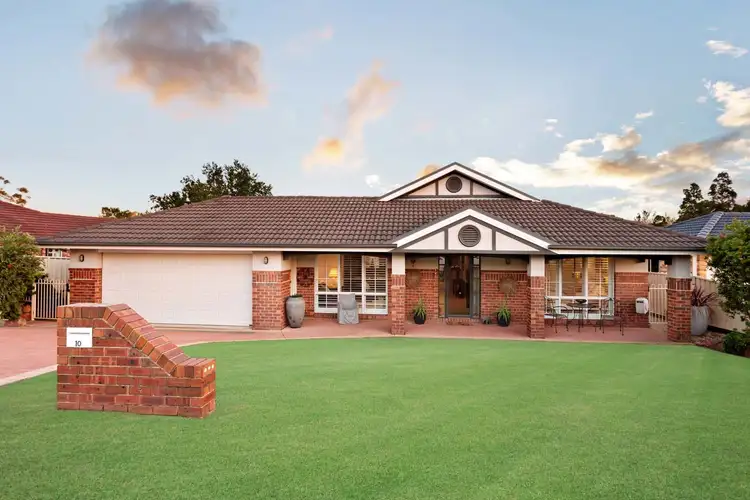
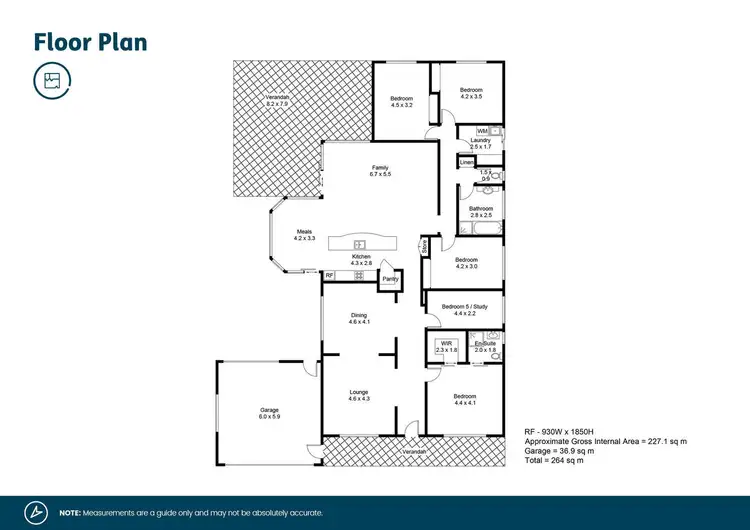
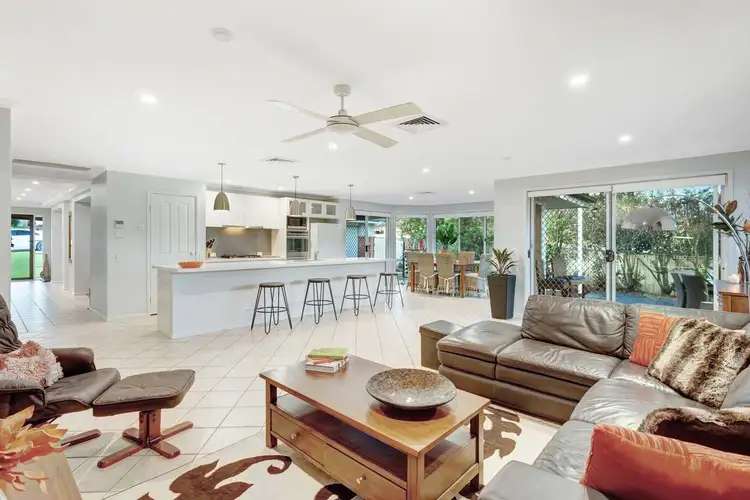
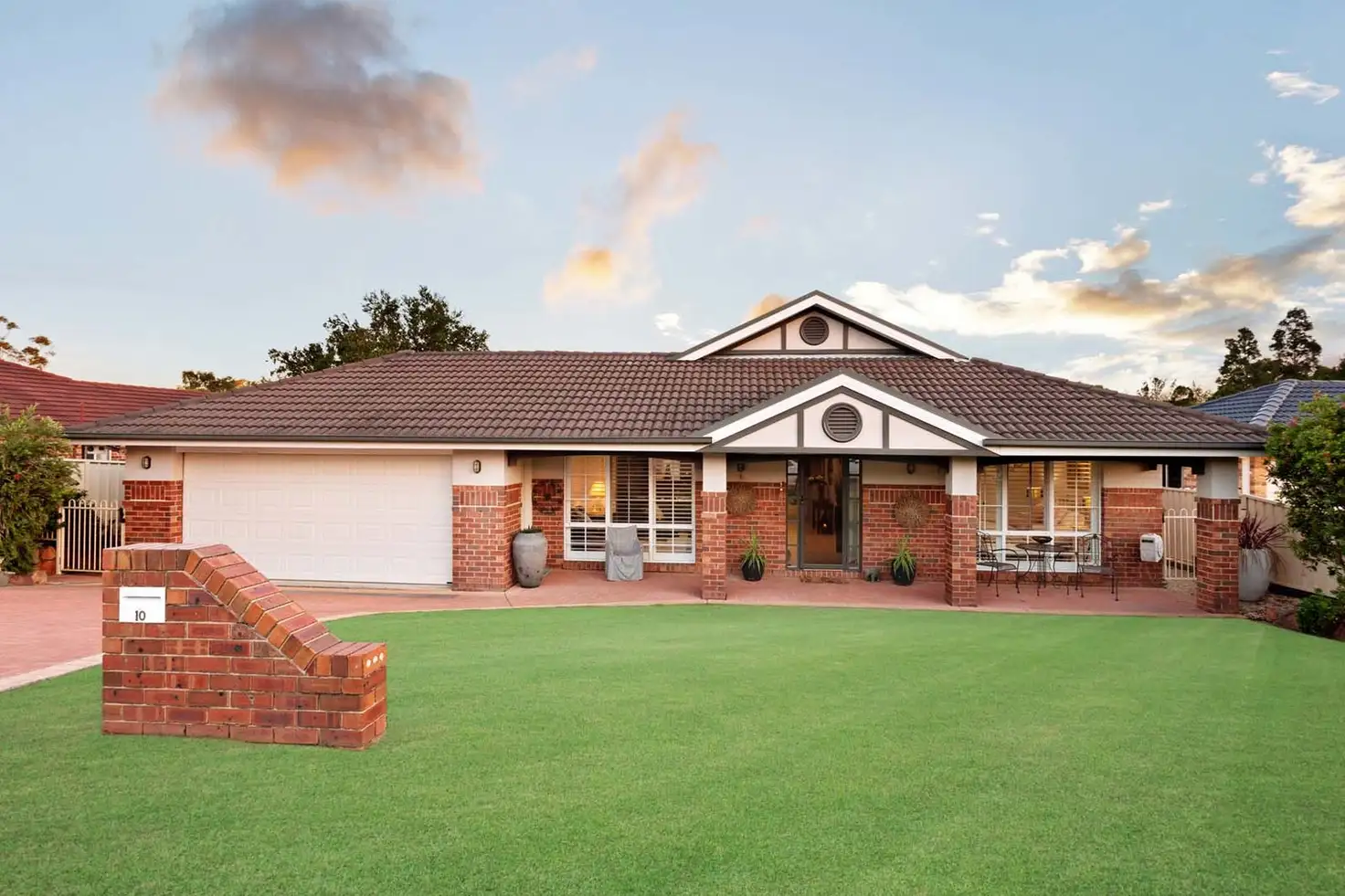


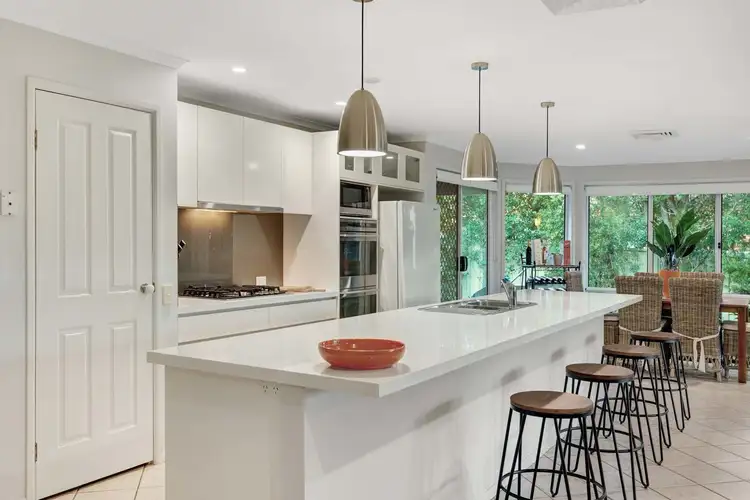
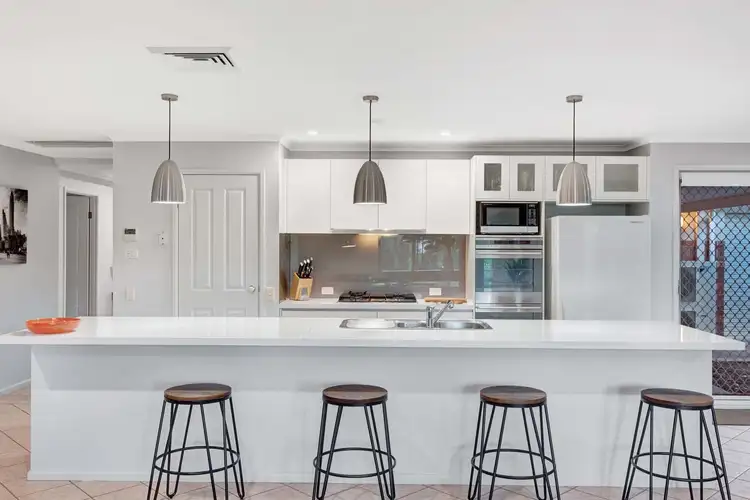
 View more
View more View more
View more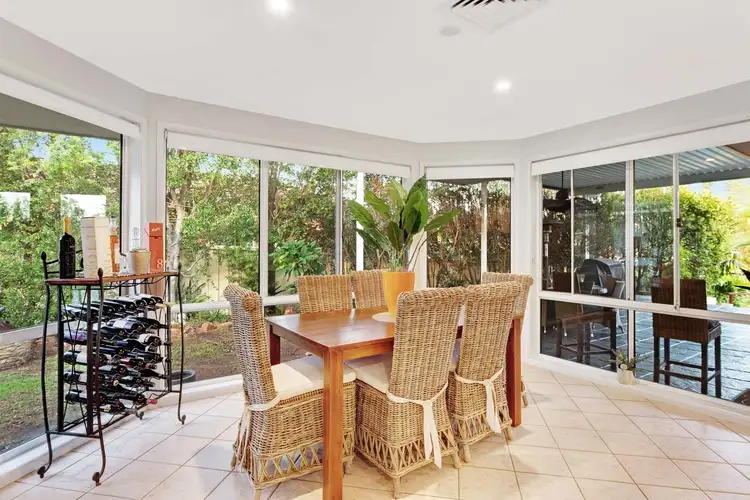 View more
View more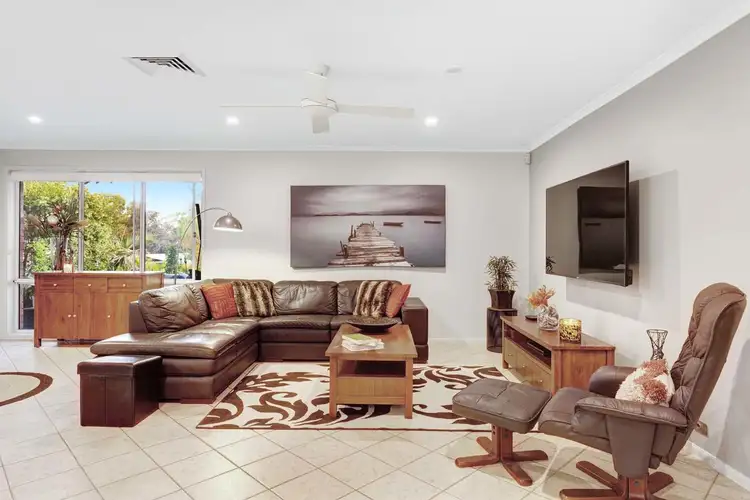 View more
View more
