SOLD by Roslyn Ierace using Openn Negotation!
I love this home and you will too!!!
Situated in sought-after "Clifton Park" as the locals call it, in Australind this elevated street has the Collie River at the bottom of the street.
A fantastic family location, where your neighbours are fantastic, the streets are quiet, and a wonderful place to call home.
The spacious 3-bedroom, 2-bathroom family home boasts raked high ceilings, air conditioning, robes throughout, a below-ground swimming pool, auto reticulation, and even a renovated, accessible bathroom.
As you walk through the door, your eyes are drawn to the heavens and the raked ceilings, the space it creates in the room is amazing, with a spacious lounge room, wrapping around to formal dining, and then into the kitchen.
The kitchen boasts stone benchtops and the stunning tiled floor flows through the living area and down the hallway. And as every kitchen should have, a big window that looks out over the backyard and the stunning Crystal blue waters of the below-ground swimming pool.
The spacious dining room could always double as a study, as the meals area opposite the kitchen already holds a huge square table.
Down the hallway, the two "not so" minor double bedrooms rest at the end, both with built-in robes and air-conditioners. Next door, the master bathroom, which has been newly renovated in light bright fresh white and is an assessable bathroom, handy for those that need it.
Plenty of storage in the laundry and in the hallway.
Out the back a full-length patio stretches across the rear of the home, the owners have removed large trees and now leave you a blank canvas to turn the backyard into whatever you decide.
I won't lie this home does need some finishing off, but nothing major, which is a bonus, leaving it up to you what and how to do it.
So, if you're looking for a family home where you can come and add your own touches, then this one's for you. But don't delay again this one won't last.
Call Exclusive Agent and Auctioneer Roslyn Ierace on 0407 529 398
• 1980 built Brick & tile home
• 3-bedroom, 2-bathroom
• 801 m²* block
• Raked ceilings in living areas
• Formal lounge
• Formal dining
• Family/meals
• Stone benchtops in kitchen
• Master bedroom - ensuite - walk in robe - ceiling fan
• Bedroom 2+3 built-in robes + Aircon
• Full length patio across rear of home
• Below ground swimming pool
• Solar Panels
• Auto reticulation
• Single carport
• Decked Ramp to front Veranda
Council $1,995.98*
Sewerage $1,075.37*
This property is for sale by Openn Negotiation (Online auction with flexible conditions)
The auction has commenced, and the property could sell as early as tomorrow.
Contact Exclusive Agent Roslyn Ierace immediately to become qualified or you could miss out!
(The sellers reserve the right to sell prior) Register to watch the auction at www.openn.com.au
Buyers Note: All measurements/dollar amounts are approximate only and generally marked with an * (Asterix) for reference. Boundaries marked on images are a guideline and are for visual purposes only. Buyers should complete their own due diligence, including a visual inspection before entering into an offer and should not rely on the photos or text in this advertising in making a purchasing decision
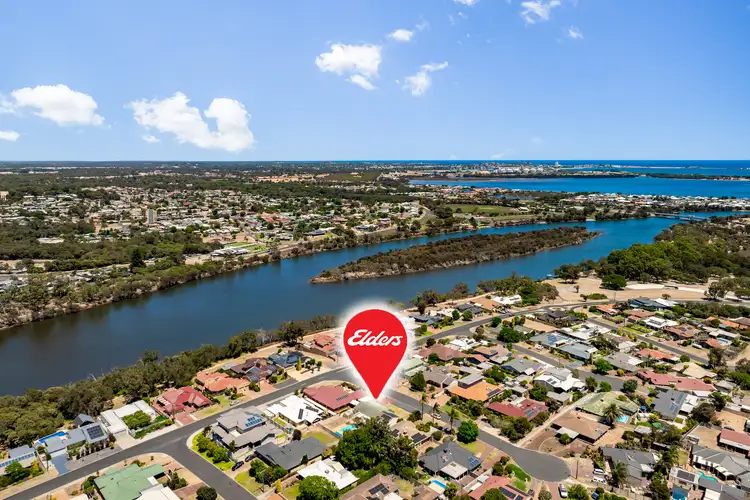
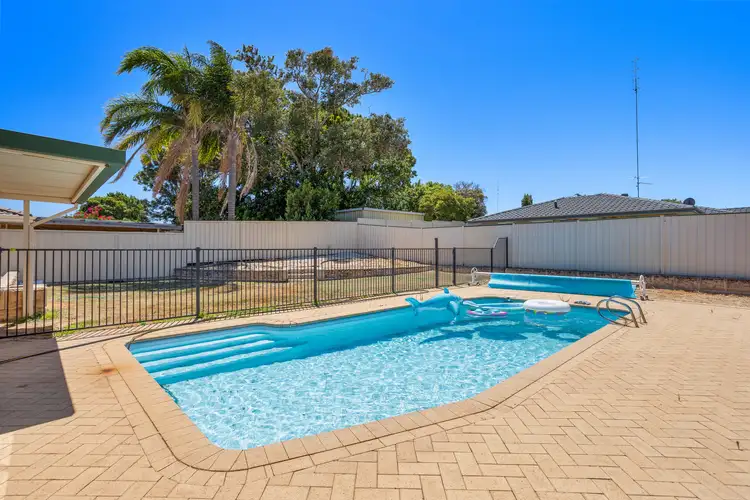
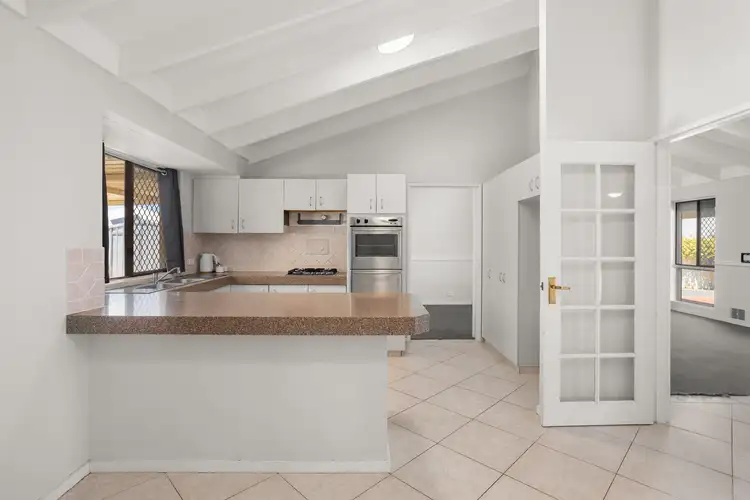
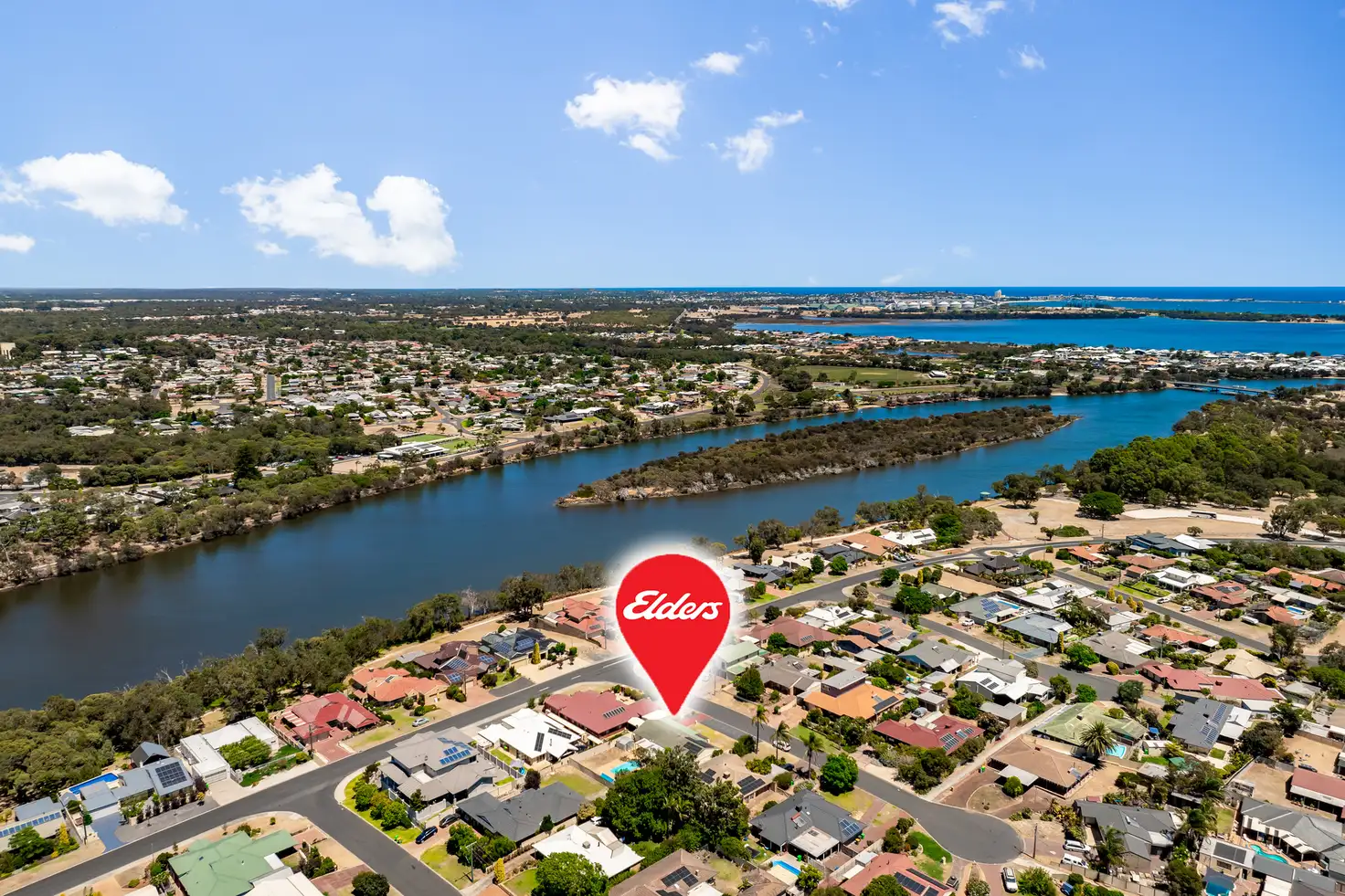


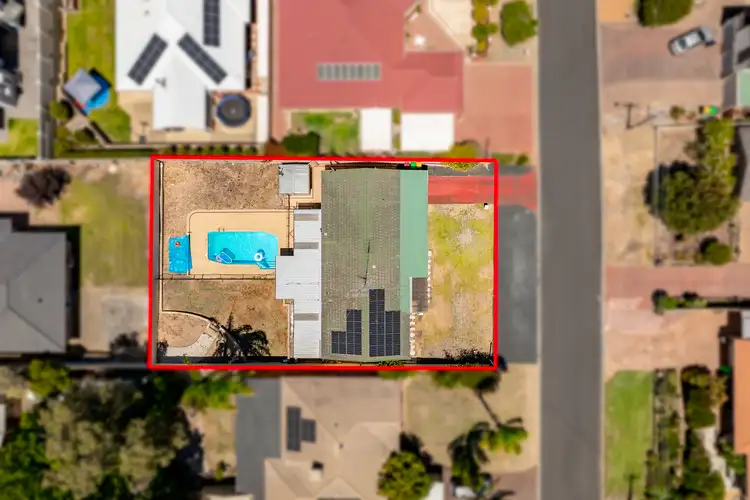
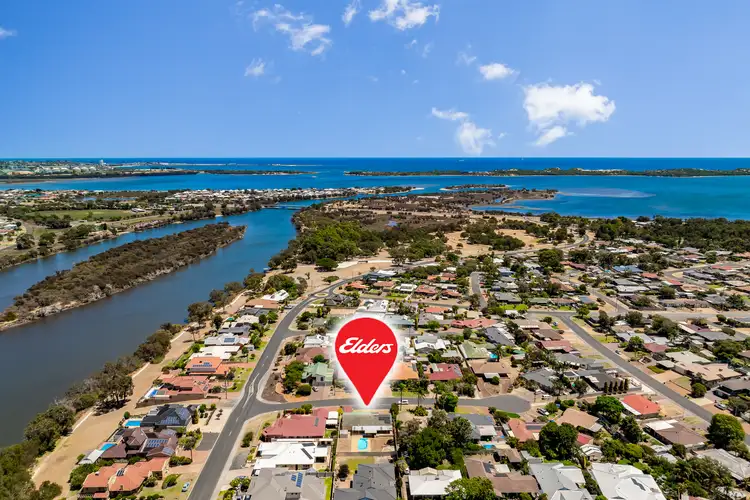
 View more
View more View more
View more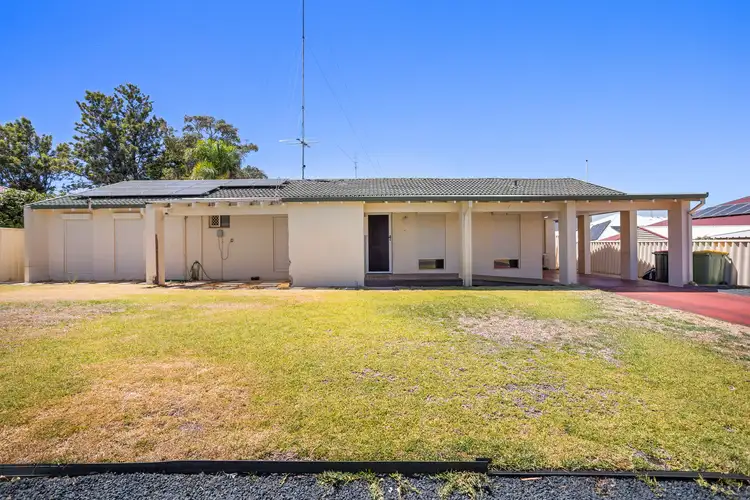 View more
View more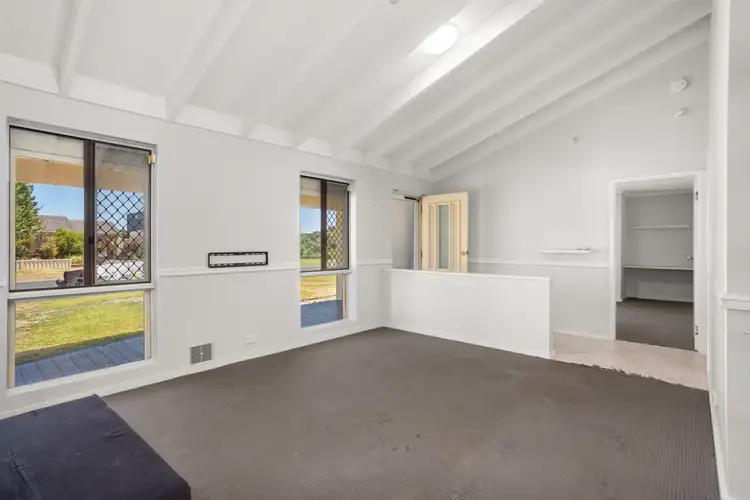 View more
View more
