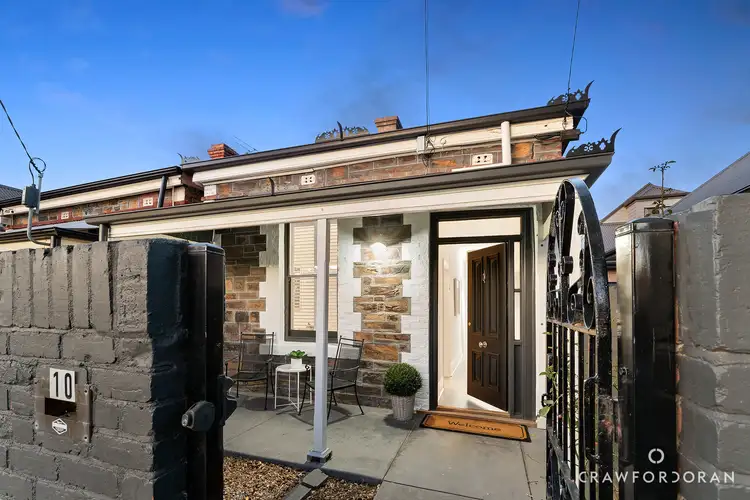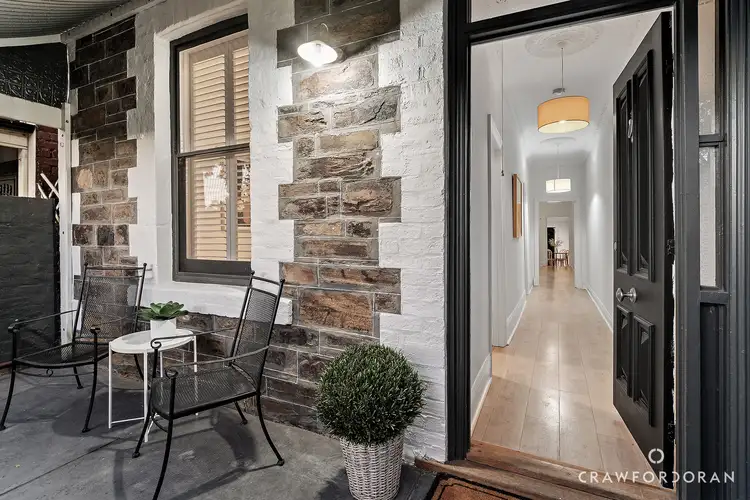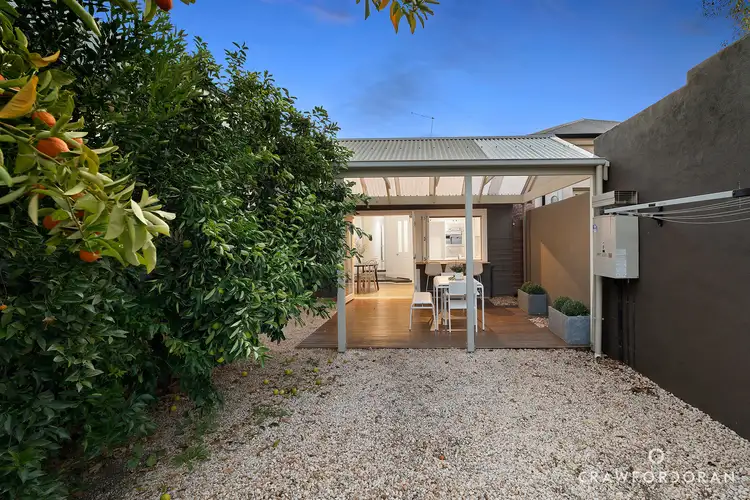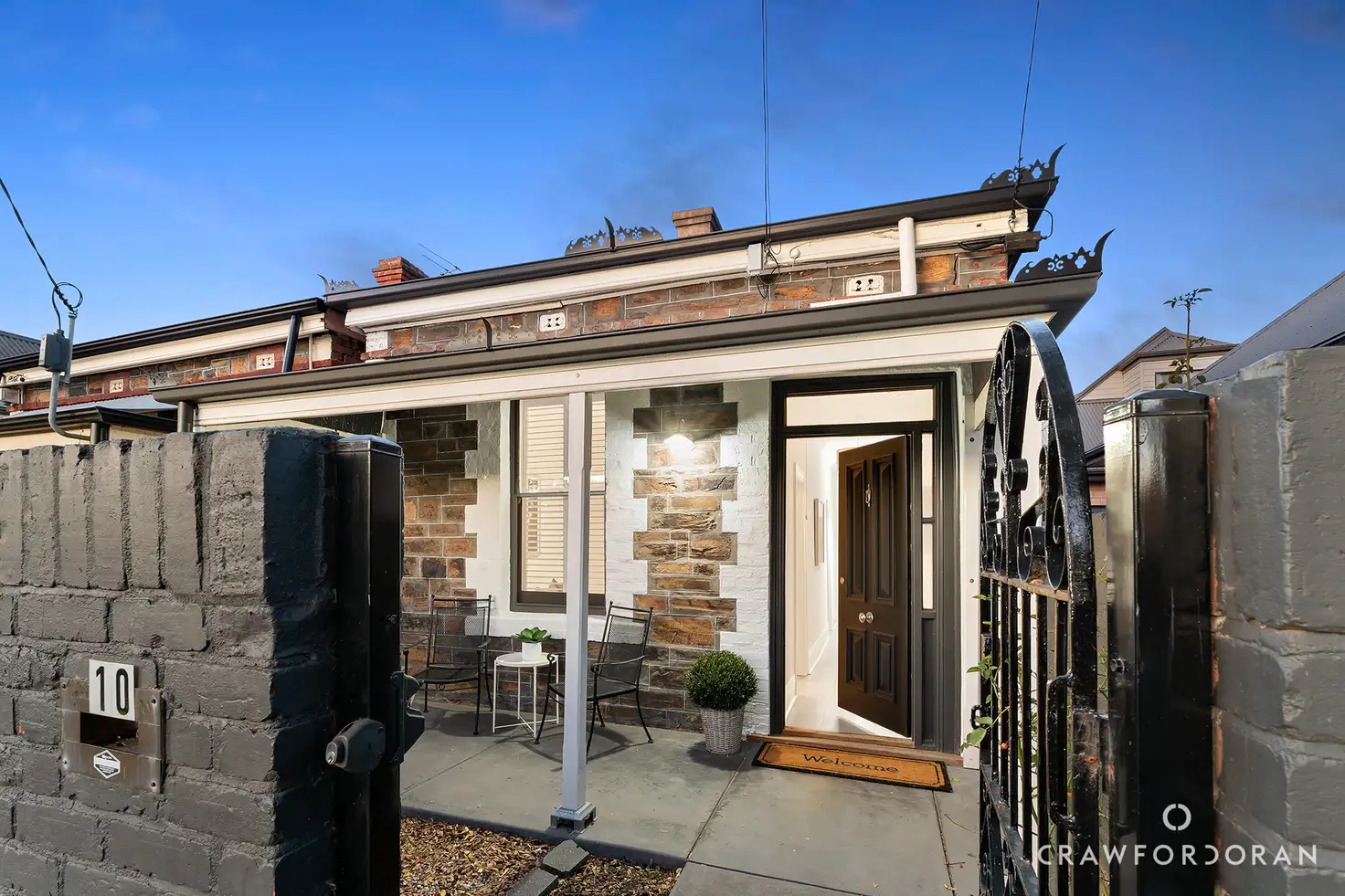Price Undisclosed
3 Bed • 1 Bath • 1 Car • 184m²



Sold



Sold
10 Duke Street, Beulah Park SA 5067
Copy address
Price Undisclosed
- 3Bed
- 1Bath
- 1 Car
- 184m²
House Sold on Mon 7 Jul, 2025
What's around Duke Street
House description
“Sold by Catherine Norris | Crawford Doran”
Property features
Other features
Car Parking - Surface, Close to Schools, Close to Shops, Close to TransportCouncil rates
$1681.35 YearlyLand details
Area: 184m²
Frontage: 5.72m²
Property video
Can't inspect the property in person? See what's inside in the video tour.
What's around Duke Street
Contact the real estate agent

Catherine Norris
Crawford Doran
0Not yet rated
Send an enquiry
This property has been sold
But you can still contact the agent10 Duke Street, Beulah Park SA 5067
Nearby schools in and around Beulah Park, SA
Top reviews by locals of Beulah Park, SA 5067
Discover what it's like to live in Beulah Park before you inspect or move.
Discussions in Beulah Park, SA
Wondering what the latest hot topics are in Beulah Park, South Australia?
Similar Houses for sale in Beulah Park, SA 5067
Properties for sale in nearby suburbs
Report Listing
