“JUST IN TIME FOR SUMMER”
This robust family home has hit the market in time to make the most of its tropically influenced pool and alfresco entertaining areas over summer.
Located on a double corner block, the extended, multi-level yard has superb kerb appeal. Established leafy gardens are neatly bordered so the perfectly manicured lawns are well framed.
A tall privacy wall screened by tropically inspired gardens hugs the outer wall around the custom designed in ground pool. An outdoor sound system has multiple speakers, ready to get the party started when guests arrive.
Palm trees around a rockery water feature set the relaxed mood for the pool area and adjacent covered alfresco entertaining area that can be easily transformed into a double carport if required.
There are two garages, including the separate oversized garage next to the alfresco area with drive through access into the secure, immaculately presented backyard.
Inside, there are multiple entertaining/social areas on the middle and lower levels of this triple level home. The upper most level is reserved for private bedrooms surrounding a central bathroom.
The formal entry foyer on the middle level connects the large lounge room with a built in bar and combustion fire place.
The interior has a warm, welcoming ambience achieved by exposed brick walls and Tasmanian Oak clad ceilings.
Emphasis on solid, quality timber continues through to the kitchen, where the rich caramel coloured timber cabinetry contrasts the bright white stone benchtops and stainless steel appliances. Multiple windows frame wide views over the park opposite and right out to the horizon increasing the perceived size and scale of the already generous interiors.
The open plan kitchen and family room open onto the adjacent extended verandah area for easy outdoor dining next to the kitchen, perfect for relaxed dinners watching the sunset over the pool and yard below.
A large 1.5m2 internal Levitator lift connects the lower and middle levels in addition to a solid Meranti staircase.
Sliding glass door lets natural light into the lower level where a self-contained living space unfolds next to a bathroom and laundry.
This is an appealing extra level of accommodation for adult children still living at home. More so, elderly parents with limited mobility who can make use of the lift may instead occupy this space. Or you might just be planning for the future; a lift to move between levels no matter your ability.
This home was designed in in an era where plenty of storage was a must. From multiple built-in cupboards to accessible space beneath the home, there is capacity to store items of just about any size!
This truly versatile property enjoys a great location. Its opposite a playground and sports oval, ideal for the athletic types.
Also, its within short walking distance of the local Rutherford Shopping Centre, Tech High school and local public school.
Maitland CBD is 5 minutes away, enjoy shopping along the Levee open air mall and the many events throughout the year hosted here with the new river connection.
Dont waste any more time, summer is here! Its the right time to make the most of this propertys best assets!
For more information, SMS 10Dunk to 0428 166 755 for a link to the online digital brochure.

Air Conditioning

Built-in Robes

Courtyard

Dishwasher

Fully Fenced

Living Areas: 4

Outdoor Entertaining

Pool

In-Ground Pool

Rumpus Room

Shed

Study

Toilets: 4
poolinground, Levitator Lift, Multiple Living Areas, Numerous Bedrooms, Tropical Water Feature to Pool
$2,912
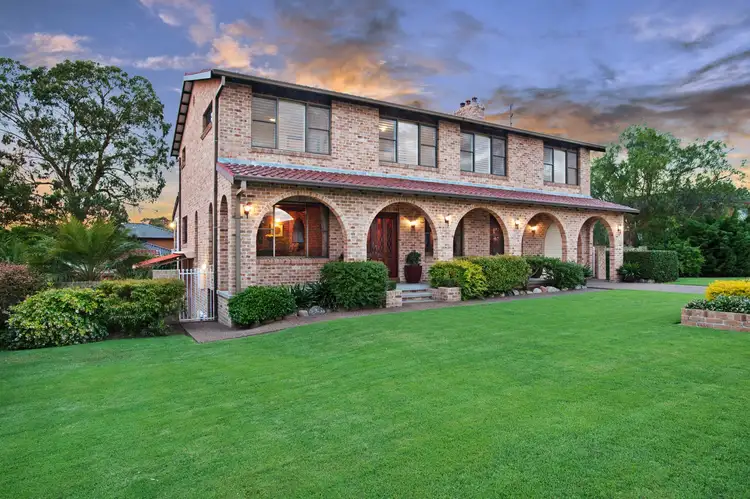
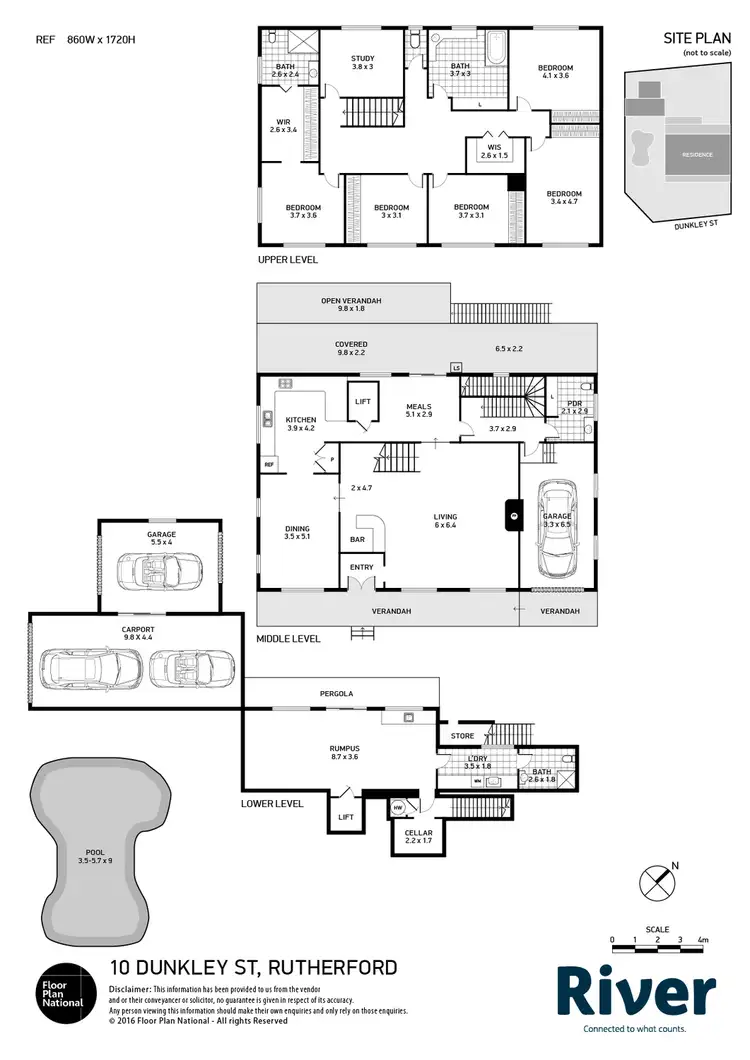
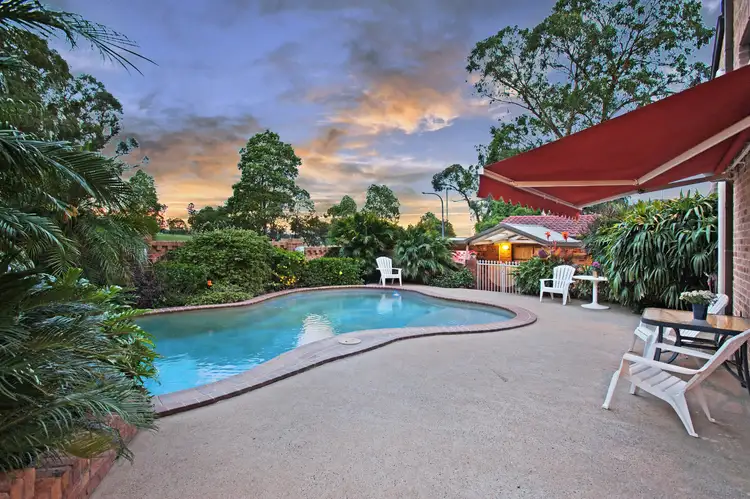
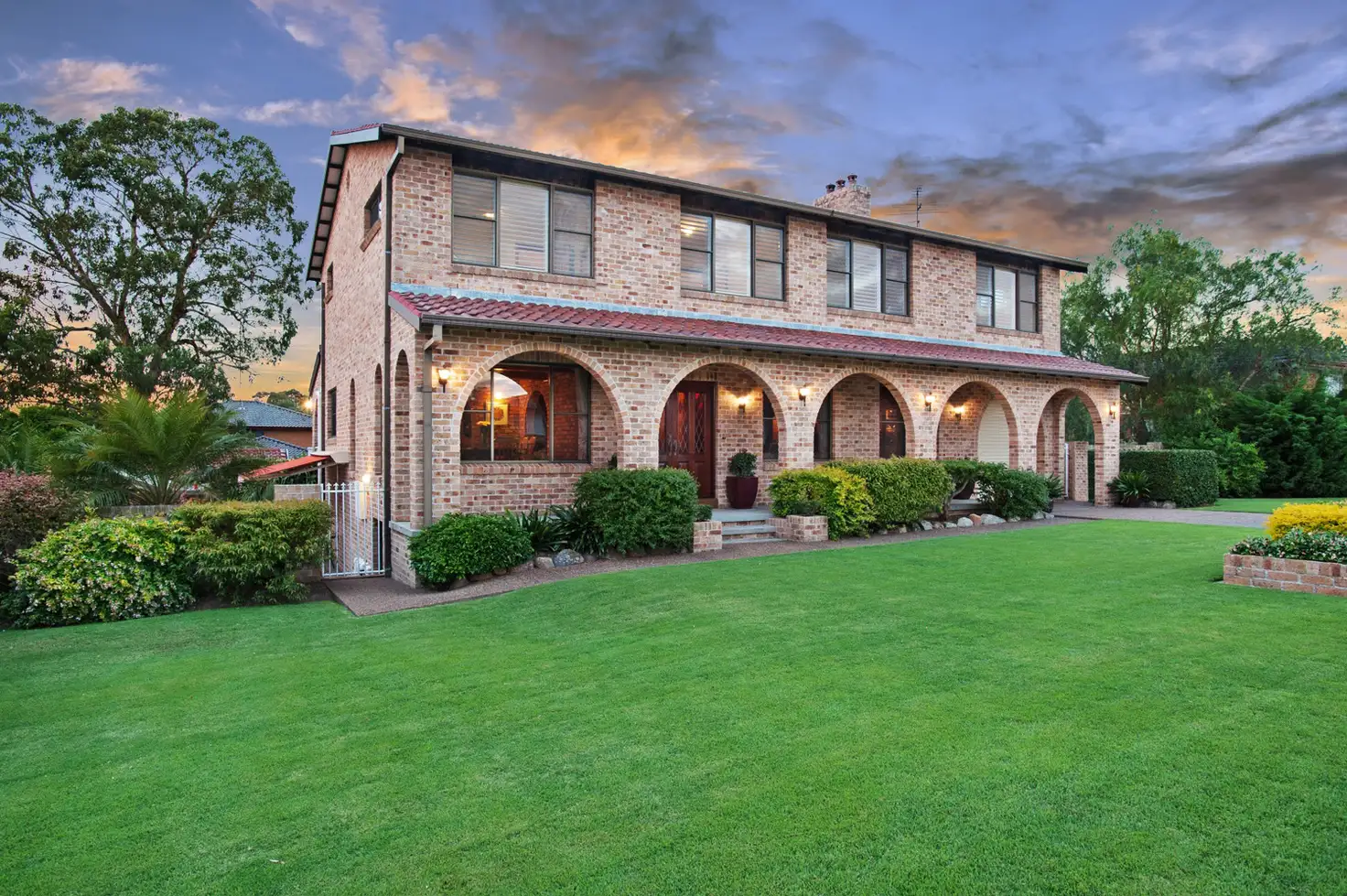


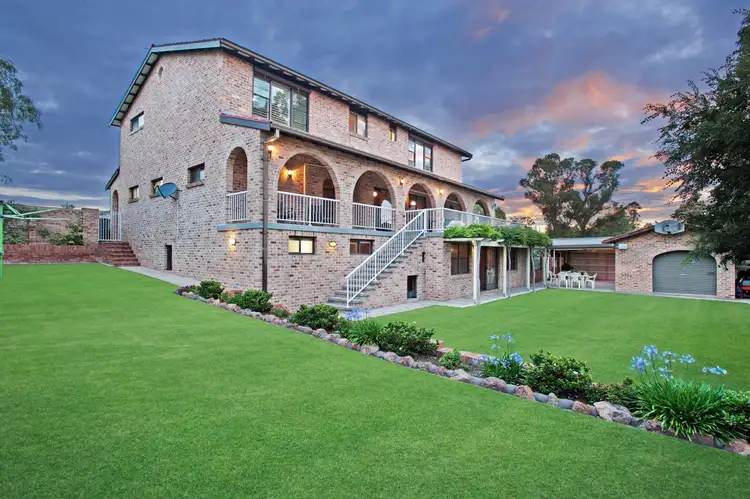
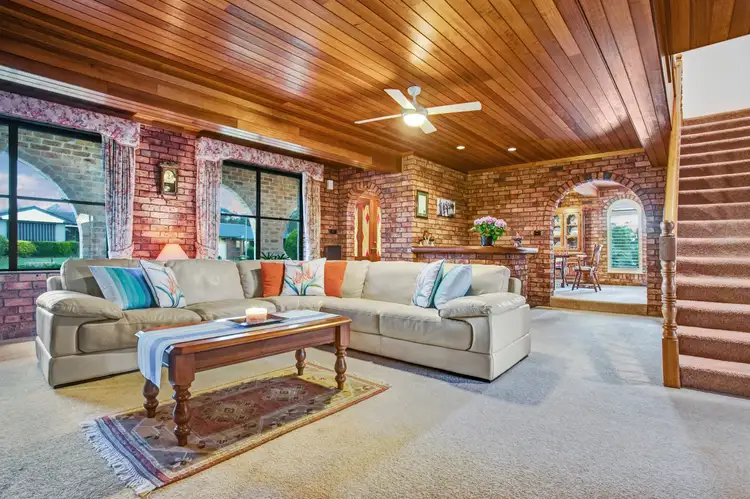
 View more
View more View more
View more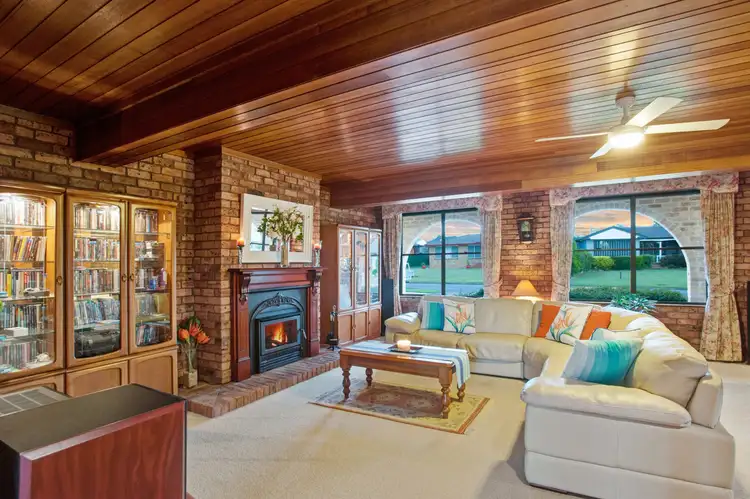 View more
View more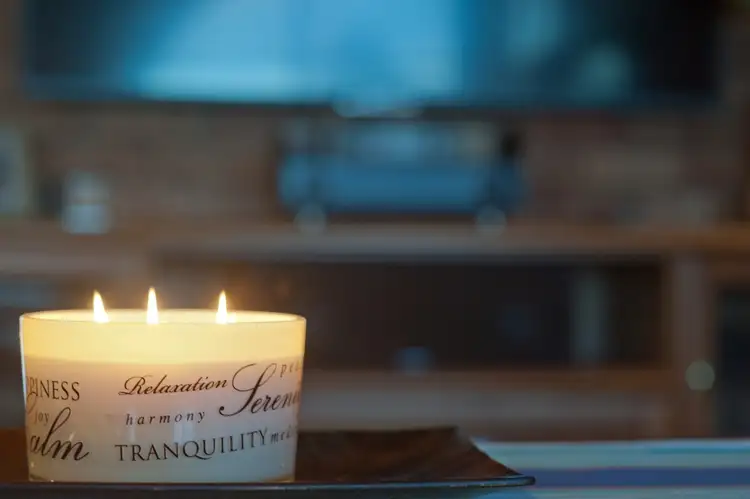 View more
View more
