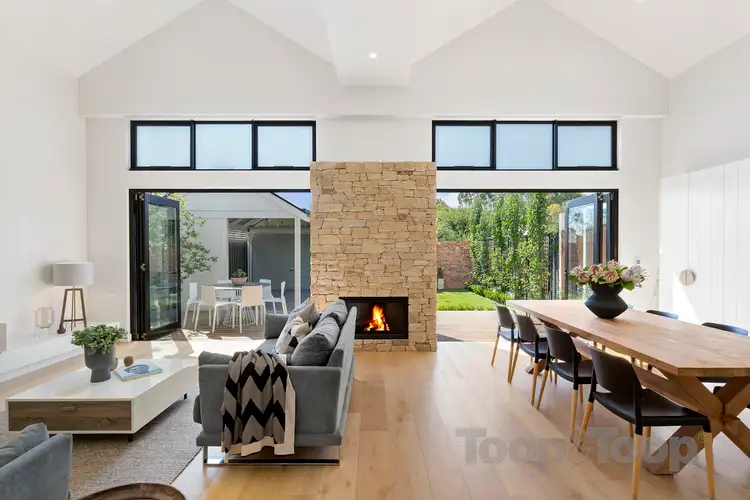Price Undisclosed
3 Bed • 2 Bath • 1 Car • 308m²



+14
Sold





+12
Sold
10 Dunks Street, Parkside SA 5063
Copy address
Price Undisclosed
- 3Bed
- 2Bath
- 1 Car
- 308m²
House Sold on Thu 26 Mar, 2020
What's around Dunks Street
House description
“Absolute Star Attraction on Dunks...”
Property features
Other features
reverseCycleAirConBuilding details
Area: 190m²
Land details
Area: 308m²
Property video
Can't inspect the property in person? See what's inside in the video tour.
Interactive media & resources
What's around Dunks Street
 View more
View more View more
View more View more
View more View more
View moreContact the real estate agent
Nearby schools in and around Parkside, SA
Top reviews by locals of Parkside, SA 5063
Discover what it's like to live in Parkside before you inspect or move.
Discussions in Parkside, SA
Wondering what the latest hot topics are in Parkside, South Australia?
Similar Houses for sale in Parkside, SA 5063
Properties for sale in nearby suburbs
Report Listing

